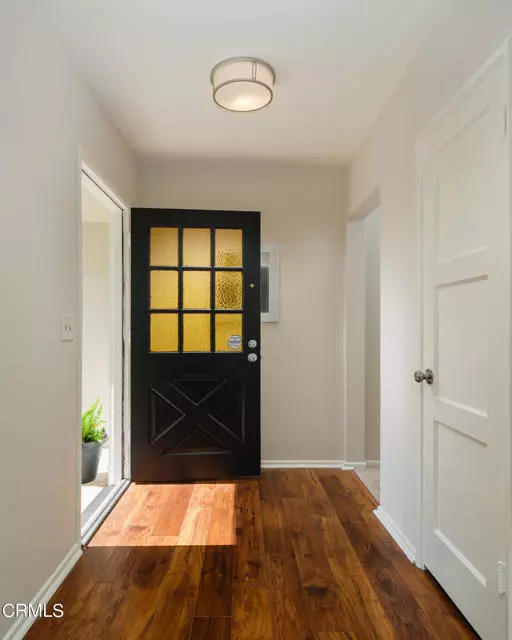$1,561,000
$1,399,000
11.6%For more information regarding the value of a property, please contact us for a free consultation.
3 Beds
2 Baths
1,513 SqFt
SOLD DATE : 01/24/2023
Key Details
Sold Price $1,561,000
Property Type Single Family Home
Sub Type Detached
Listing Status Sold
Purchase Type For Sale
Square Footage 1,513 sqft
Price per Sqft $1,031
MLS Listing ID P1-11960
Sold Date 01/24/23
Style Detached
Bedrooms 3
Full Baths 2
HOA Y/N No
Year Built 1951
Lot Size 9,127 Sqft
Acres 0.2095
Property Description
Welcome to this beautiful pool home in La Canada Flintridge that features 3 bedrooms, 2 bathrooms, and an expansive backyard that is ideal for entertaining! Situated on a 9,127 square foot lot, this raised corner lot home has a great curb appeal with peek-a-boo mountain views, large windows, a chimney, and a grassy front lawn. This home is in a desirable neighborhood located a block away from La Canada Elementary School! Past the front door, one is struck by the bright and airy living room that welcomes you. The living room features wood-like flooring, a fireplace that is great for gatherings, and a large window that showcases the front grounds and allows for natural light to enter the home. The living room seamlessly opens to the formal dining room, which features beautiful wainscoting, a custom light fixture, and a window facing the home's side. The kitchen features granite countertops, a custom tile backsplash, an abundance of cabinets, linoleum floors, recessed lighting, stainless steel appliances, and a breakfast nook area. Right off the kitchen, there is a laundry room with laundry hookups and a door that leads to the backyard. The first bedroom off the front entrance features carpet flooring, a ceiling fan, and windows that allow for natural light to enter. The second bedroom features carpet flooring, a ceiling fan, a small walk-in closet, and a sliding glass door that leads to the back patio. The hallway bathroom features tile flooring, a large vanity, and a tub/shower combo that has tiling along the wall. The third bedroom can be used as a den and features wainscot
Welcome to this beautiful pool home in La Canada Flintridge that features 3 bedrooms, 2 bathrooms, and an expansive backyard that is ideal for entertaining! Situated on a 9,127 square foot lot, this raised corner lot home has a great curb appeal with peek-a-boo mountain views, large windows, a chimney, and a grassy front lawn. This home is in a desirable neighborhood located a block away from La Canada Elementary School! Past the front door, one is struck by the bright and airy living room that welcomes you. The living room features wood-like flooring, a fireplace that is great for gatherings, and a large window that showcases the front grounds and allows for natural light to enter the home. The living room seamlessly opens to the formal dining room, which features beautiful wainscoting, a custom light fixture, and a window facing the home's side. The kitchen features granite countertops, a custom tile backsplash, an abundance of cabinets, linoleum floors, recessed lighting, stainless steel appliances, and a breakfast nook area. Right off the kitchen, there is a laundry room with laundry hookups and a door that leads to the backyard. The first bedroom off the front entrance features carpet flooring, a ceiling fan, and windows that allow for natural light to enter. The second bedroom features carpet flooring, a ceiling fan, a small walk-in closet, and a sliding glass door that leads to the back patio. The hallway bathroom features tile flooring, a large vanity, and a tub/shower combo that has tiling along the wall. The third bedroom can be used as a den and features wainscoting, a ceiling fan, a closet, and a sliding glass door that leads to the back patio. Next to the primary bedroom, there is a bathroom that features new linoleum floors, a single-sink vanity, and a shower that has tiling along the wall. There are many things to love about this La Canada home, especially the private backyard which features a large covered patio area that is perfect for entertaining guests and al fresco dining. The backyard features a lovely walnut tree which provides a beautiful natural shade to the backyard, raised gardening beds, and a detached two-car garage. Perfect for parties, this home also showcases an oversized sparkling swimming pool that is fully gated and features a large poolside area for entertaining! This home is the perfect home for indoor/outdoor entertaining and in a great location! Don't miss the opportunity to call this pool home yours!
Location
State CA
County Los Angeles
Area La Canada Flintridge (91011)
Interior
Interior Features Granite Counters, Recessed Lighting, Stone Counters, Wainscoting
Cooling Central Forced Air
Flooring Carpet, Tile, Wood, Other/Remarks
Fireplaces Type FP in Living Room
Equipment Microwave, Refrigerator, Freezer, Gas Stove
Appliance Microwave, Refrigerator, Freezer, Gas Stove
Laundry Laundry Room, Other/Remarks, Inside
Exterior
Garage Garage
Garage Spaces 2.0
Pool Below Ground, Private
View Mountains/Hills, Other/Remarks, Neighborhood, Peek-A-Boo
Total Parking Spaces 2
Building
Lot Size Range 7500-10889 SF
Sewer Public Sewer
Water Public
Architectural Style Traditional
Level or Stories 1 Story
Others
Acceptable Financing Cash, Conventional, Cash To New Loan
Listing Terms Cash, Conventional, Cash To New Loan
Special Listing Condition Standard
Read Less Info
Want to know what your home might be worth? Contact us for a FREE valuation!

Our team is ready to help you sell your home for the highest possible price ASAP

Bought with Jason Berns • Keller Williams Realty








