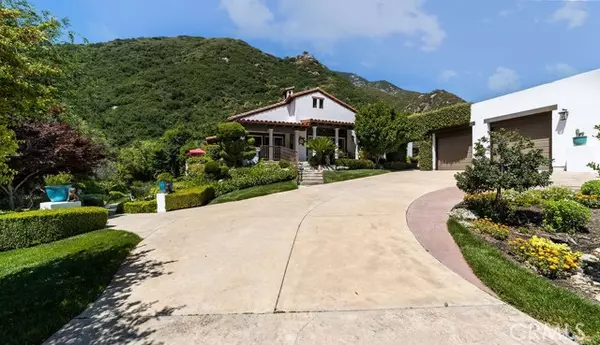$920,000
$1,100,000
16.4%For more information regarding the value of a property, please contact us for a free consultation.
3 Beds
5 Baths
3,303 SqFt
SOLD DATE : 01/24/2023
Key Details
Sold Price $920,000
Property Type Single Family Home
Sub Type Detached
Listing Status Sold
Purchase Type For Sale
Square Footage 3,303 sqft
Price per Sqft $278
MLS Listing ID CV22113997
Sold Date 01/24/23
Style Detached
Bedrooms 3
Full Baths 3
Half Baths 2
Construction Status Turnkey
HOA Y/N No
Year Built 2003
Lot Size 1.061 Acres
Acres 1.0606
Property Description
What a great OPPORTUNITY to own an AMAZING Estate in beautiful SCENIC Lytle Creek! Much PRIVACY comes with this fully fenced property. This CUSTOM HOUSE was built in 2003 and is surrounded by 46,200 sq. ft. (1.06 acre) site. The 3,990 sq.ft. SPLIT LEVEL floorplan offers: 3-bedrooms ALL having their own private bathrooms, plus (2) 1/2 ADDITIONAL bathrooms! Front DOUBLE DOORS lead you into an INVITING HOME with WOOD LAMINATE FLOORS & recessed lighting throughout, family room with a cozy FIREPLACE, LIVNG ROOM with a PEDESTAL STOVE, formal DINING ROOM, INSIDE Laundry Room, & Mudroom. The KITCHEN is GORGEOUS with STAINLESS STEEL appliances, beautiful cabinets, GRANITE countertops, CUSTOM range hood, with a wonderful SKYLIGHT. The MAIN Master bedroom is spacious with a WALK-IN closet, private balcony, large bathroom that offers double sinks & a SOAKING TUB and a separate spacious shower. The 2 additional MASTER bedrooms are also nice in size! BONUS to this home is HEAT RADIATED FLOORS on the main level. ADDITIONAL exterior FEATURES on this UNIQUE property include: a wrap-round balcony, courtyard, OUTDOOR KITCHEN, wine cellar, two enclosed garage(s), covered carport & workshop area(s), Koi pond with crossing bridge, & plenty of yard for children's play and/or pets. Youll also find 35+ various FRUIT TREES as well as artichoke plant(s). This property is just MINUTES away from ALL your SHOPPING needs and is in close proximity to the 15 & 215 FREEWAY(S). Put this one on your LIST to VIEW!
What a great OPPORTUNITY to own an AMAZING Estate in beautiful SCENIC Lytle Creek! Much PRIVACY comes with this fully fenced property. This CUSTOM HOUSE was built in 2003 and is surrounded by 46,200 sq. ft. (1.06 acre) site. The 3,990 sq.ft. SPLIT LEVEL floorplan offers: 3-bedrooms ALL having their own private bathrooms, plus (2) 1/2 ADDITIONAL bathrooms! Front DOUBLE DOORS lead you into an INVITING HOME with WOOD LAMINATE FLOORS & recessed lighting throughout, family room with a cozy FIREPLACE, LIVNG ROOM with a PEDESTAL STOVE, formal DINING ROOM, INSIDE Laundry Room, & Mudroom. The KITCHEN is GORGEOUS with STAINLESS STEEL appliances, beautiful cabinets, GRANITE countertops, CUSTOM range hood, with a wonderful SKYLIGHT. The MAIN Master bedroom is spacious with a WALK-IN closet, private balcony, large bathroom that offers double sinks & a SOAKING TUB and a separate spacious shower. The 2 additional MASTER bedrooms are also nice in size! BONUS to this home is HEAT RADIATED FLOORS on the main level. ADDITIONAL exterior FEATURES on this UNIQUE property include: a wrap-round balcony, courtyard, OUTDOOR KITCHEN, wine cellar, two enclosed garage(s), covered carport & workshop area(s), Koi pond with crossing bridge, & plenty of yard for children's play and/or pets. Youll also find 35+ various FRUIT TREES as well as artichoke plant(s). This property is just MINUTES away from ALL your SHOPPING needs and is in close proximity to the 15 & 215 FREEWAY(S). Put this one on your LIST to VIEW!
Location
State CA
County San Bernardino
Area Lytle Creek (92358)
Zoning LC/RS-1
Interior
Interior Features 2 Staircases, Balcony, Copper Plumbing Partial, Granite Counters, Living Room Balcony, Living Room Deck Attached, Pantry, Recessed Lighting, Wainscoting
Heating Propane
Cooling Central Forced Air
Flooring Laminate, Tile, Wood
Fireplaces Type FP in Family Room, FP in Living Room, Pellet Stove
Equipment Dishwasher, Disposal, Microwave, Gas Oven, Self Cleaning Oven, Vented Exhaust Fan, Gas Range
Appliance Dishwasher, Disposal, Microwave, Gas Oven, Self Cleaning Oven, Vented Exhaust Fan, Gas Range
Laundry Laundry Room, Inside
Exterior
Exterior Feature Stucco, Concrete
Garage Garage, Garage - Two Door, Garage Door Opener
Garage Spaces 2.0
Fence Privacy, Wrought Iron
Utilities Available Cable Available, Electricity Connected, Propane, Sewer Connected, Water Connected
View Mountains/Hills, Valley/Canyon, Courtyard, Trees/Woods
Roof Type Spanish Tile
Total Parking Spaces 4
Building
Lot Description Landscaped, Sprinklers In Front, Sprinklers In Rear
Story 1
Sewer Public Sewer
Water Well
Architectural Style Mediterranean/Spanish
Level or Stories 1 Story
Construction Status Turnkey
Others
Monthly Total Fees $79
Acceptable Financing Cash, Conventional, FHA
Listing Terms Cash, Conventional, FHA
Special Listing Condition Standard
Read Less Info
Want to know what your home might be worth? Contact us for a FREE valuation!

Our team is ready to help you sell your home for the highest possible price ASAP

Bought with Lisbeth Labrada • Towne Avenue Real Estate








