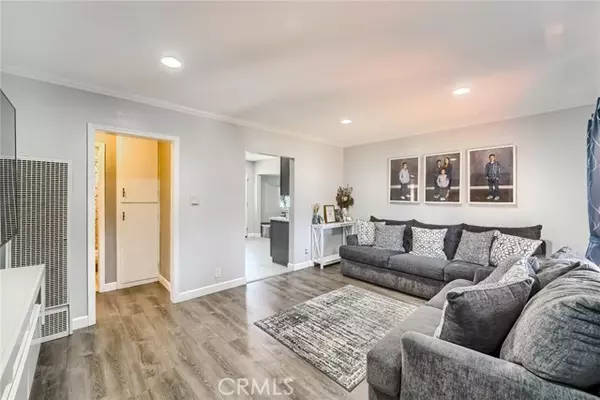$590,000
$590,000
For more information regarding the value of a property, please contact us for a free consultation.
3 Beds
2 Baths
1,120 SqFt
SOLD DATE : 01/23/2023
Key Details
Sold Price $590,000
Property Type Single Family Home
Sub Type Detached
Listing Status Sold
Purchase Type For Sale
Square Footage 1,120 sqft
Price per Sqft $526
MLS Listing ID PW22190481
Sold Date 01/23/23
Style Detached
Bedrooms 3
Full Baths 2
HOA Y/N No
Year Built 1949
Lot Size 6,089 Sqft
Acres 0.1398
Property Description
SELLER WILL CREDIT BUYER $10,000 TOWARD BUYER'S CLOSING COSTS. This home originally had 2 bedroom and 1 bathroom. Then, in January of 2022, a FULLY PERMITTED Master Bedroom with bathroom and Walk-in Closet was added. The other January 2022 upgrades were as follows: The Kitchen was upgraded to include All New Cabinets with Self-closing Cabinet Drawers, Quartz Counter Tops and Backsplash, Plantation Sink, Stainless Steel Appliances and Tile Flooring. Another great feature of the Kitchen is that it also leads to a Step-Down Dining Area. Lifeproof Choice Oak Waterproof Rigid Core Hardwood Look Vinyl Plank Flooring was also installed throughout the home. The ceilings have Recessed Lighting and Crown Molding and the walls have been freshly painted. The Electrical Panel was updated and a Tankless Water Heater was installed. The Master Bedroom has a Portable Air Conditioner. When it comes to the Backyard, we recommend that you use your imagination because it has a lot of space to work with. THE HOME WILL BE DELIVERED WITH A CLEARED PRE-SALE INSPECTION REPORT FROM THE CITY OF COMPTON.
SELLER WILL CREDIT BUYER $10,000 TOWARD BUYER'S CLOSING COSTS. This home originally had 2 bedroom and 1 bathroom. Then, in January of 2022, a FULLY PERMITTED Master Bedroom with bathroom and Walk-in Closet was added. The other January 2022 upgrades were as follows: The Kitchen was upgraded to include All New Cabinets with Self-closing Cabinet Drawers, Quartz Counter Tops and Backsplash, Plantation Sink, Stainless Steel Appliances and Tile Flooring. Another great feature of the Kitchen is that it also leads to a Step-Down Dining Area. Lifeproof Choice Oak Waterproof Rigid Core Hardwood Look Vinyl Plank Flooring was also installed throughout the home. The ceilings have Recessed Lighting and Crown Molding and the walls have been freshly painted. The Electrical Panel was updated and a Tankless Water Heater was installed. The Master Bedroom has a Portable Air Conditioner. When it comes to the Backyard, we recommend that you use your imagination because it has a lot of space to work with. THE HOME WILL BE DELIVERED WITH A CLEARED PRE-SALE INSPECTION REPORT FROM THE CITY OF COMPTON.
Location
State CA
County Los Angeles
Area Compton (90220)
Interior
Interior Features Copper Plumbing Partial, Recessed Lighting
Cooling Wall/Window, Other/Remarks
Flooring Linoleum/Vinyl
Equipment Dishwasher, Disposal, Microwave
Appliance Dishwasher, Disposal, Microwave
Laundry Other/Remarks
Exterior
Exterior Feature Stucco
Garage Garage
Garage Spaces 1.0
Fence Wood
Utilities Available Electricity Connected, Natural Gas Connected, Sewer Connected, Water Connected
Roof Type Composition
Total Parking Spaces 1
Building
Lot Description Sidewalks
Lot Size Range 4000-7499 SF
Sewer Public Sewer
Water Public
Architectural Style Craftsman/Bungalow
Level or Stories 1 Story
Others
Acceptable Financing Cash To New Loan
Listing Terms Cash To New Loan
Special Listing Condition Standard
Read Less Info
Want to know what your home might be worth? Contact us for a FREE valuation!

Our team is ready to help you sell your home for the highest possible price ASAP

Bought with Maria Erlinda Urbina • Golden Feather Investments, Inc








