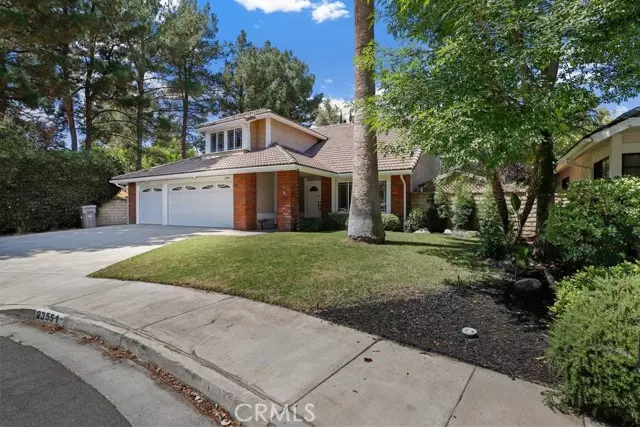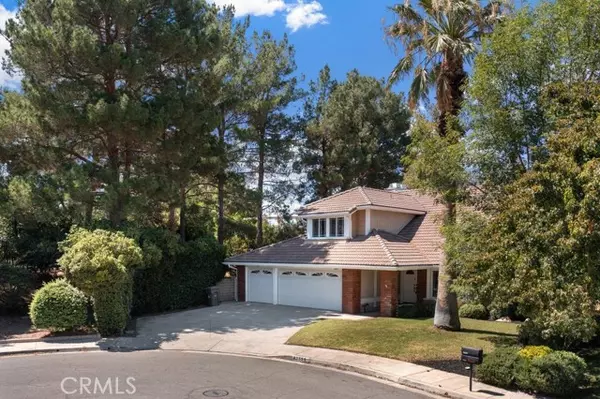$935,000
$949,900
1.6%For more information regarding the value of a property, please contact us for a free consultation.
4 Beds
3 Baths
2,279 SqFt
SOLD DATE : 01/19/2023
Key Details
Sold Price $935,000
Property Type Single Family Home
Sub Type Detached
Listing Status Sold
Purchase Type For Sale
Square Footage 2,279 sqft
Price per Sqft $410
MLS Listing ID BB22175521
Sold Date 01/19/23
Style Detached
Bedrooms 4
Full Baths 3
HOA Fees $60/mo
HOA Y/N Yes
Year Built 1982
Lot Size 6,767 Sqft
Acres 0.1553
Property Description
Phenomenal home in the heart of Valencia! End of Cul-de-sac location, delightfully located right next to the famous Santa Clarita Paseos for biking, jogging and walking. Brand new wood vinyl flooring adorns the down stairs. Enter into a large Living Room with vaulted ceilings adjacent to a full dining room for entertaining. Light pours into this open concept kitchen and familyroom with a cozy fireplace. Remodeled kitchen with stainless appliances and gorgeous quartz countertops. The kitchen boasts a large walk-in pantry and ample space for a kitchen table. Recessed lighting throughout. Spacious main floor bedroom. Full main floor bathroom is tastefully decorated in wainscoting and quartz countertops. The primary bedroom also includes a fireplace, walk in closet, secondary closet. Primary bathroom offers gorgeous slate flooring, skylight, dual vanities, a private shower and an amazing elegant freestanding soaker tub. Two additional bedrooms upstairs share a walk through bathroom. Three car garage is optimum! Highlights include: ceiling fans in all bedrooms, custom lighting in all closets, loads of storage including a stand up attic with lighting. Dual paned vinyl windows, 5 Ton A/C. Insulated copper plumbing. Two nice sheds complete with electricity can be used for office space, workshop area or play house. Close to the community pool and parks. Low HOA and NO Mello Roos. Great shopping, restaurant and freeway access. Be sure to watch the virtual tour!
Phenomenal home in the heart of Valencia! End of Cul-de-sac location, delightfully located right next to the famous Santa Clarita Paseos for biking, jogging and walking. Brand new wood vinyl flooring adorns the down stairs. Enter into a large Living Room with vaulted ceilings adjacent to a full dining room for entertaining. Light pours into this open concept kitchen and familyroom with a cozy fireplace. Remodeled kitchen with stainless appliances and gorgeous quartz countertops. The kitchen boasts a large walk-in pantry and ample space for a kitchen table. Recessed lighting throughout. Spacious main floor bedroom. Full main floor bathroom is tastefully decorated in wainscoting and quartz countertops. The primary bedroom also includes a fireplace, walk in closet, secondary closet. Primary bathroom offers gorgeous slate flooring, skylight, dual vanities, a private shower and an amazing elegant freestanding soaker tub. Two additional bedrooms upstairs share a walk through bathroom. Three car garage is optimum! Highlights include: ceiling fans in all bedrooms, custom lighting in all closets, loads of storage including a stand up attic with lighting. Dual paned vinyl windows, 5 Ton A/C. Insulated copper plumbing. Two nice sheds complete with electricity can be used for office space, workshop area or play house. Close to the community pool and parks. Low HOA and NO Mello Roos. Great shopping, restaurant and freeway access. Be sure to watch the virtual tour!
Location
State CA
County Los Angeles
Area Valencia (91355)
Zoning SCUR2
Interior
Interior Features Beamed Ceilings, Recessed Lighting, Stone Counters, Unfurnished
Cooling Central Forced Air
Flooring Carpet, Linoleum/Vinyl
Fireplaces Type FP in Family Room, FP in Master BR
Equipment Dishwasher, Microwave
Appliance Dishwasher, Microwave
Laundry Garage
Exterior
Parking Features Garage - Three Door
Garage Spaces 3.0
Pool Community/Common, Association
Roof Type Concrete,Tile/Clay
Total Parking Spaces 5
Building
Lot Description Sidewalks
Story 2
Lot Size Range 4000-7499 SF
Sewer Public Sewer
Water Public
Level or Stories 2 Story
Others
Monthly Total Fees $92
Acceptable Financing Cash, Conventional, FHA, Cash To New Loan
Listing Terms Cash, Conventional, FHA, Cash To New Loan
Special Listing Condition Standard
Read Less Info
Want to know what your home might be worth? Contact us for a FREE valuation!

Our team is ready to help you sell your home for the highest possible price ASAP

Bought with NON LISTED AGENT • NON LISTED OFFICE







