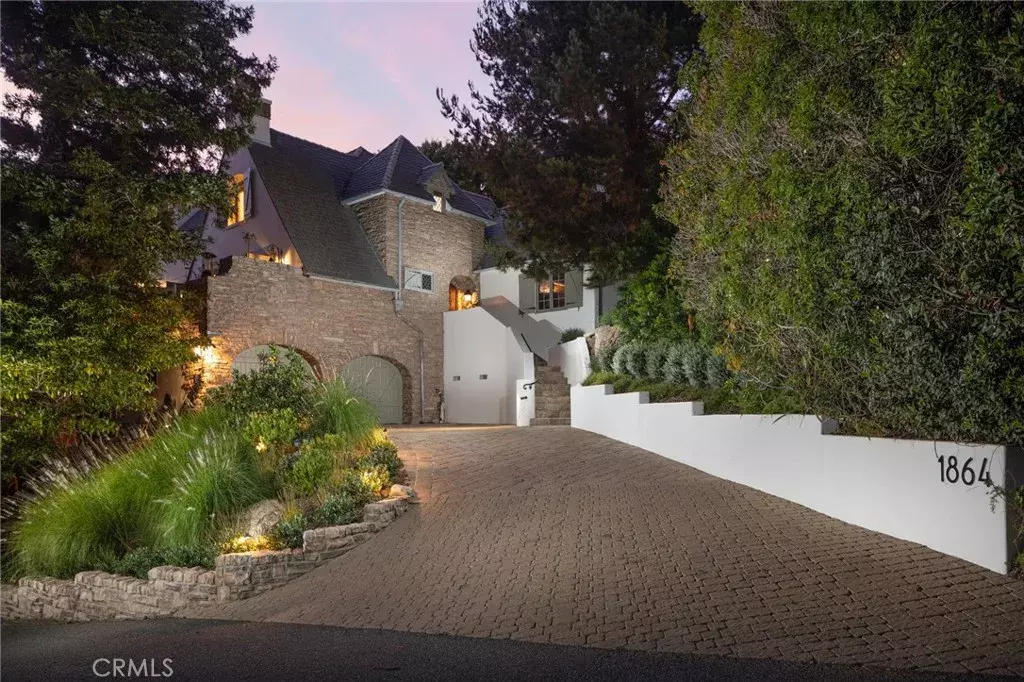$4,500,000
$4,500,000
For more information regarding the value of a property, please contact us for a free consultation.
3 Beds
2.5 Baths
3,000 SqFt
SOLD DATE : 01/20/2023
Key Details
Sold Price $4,500,000
Property Type Single Family Home
Sub Type Detached
Listing Status Sold
Purchase Type For Sale
Square Footage 3,000 sqft
Price per Sqft $1,500
Subdivision Temple Hills (Th)
MLS Listing ID LG23010886
Sold Date 01/20/23
Style English
Bedrooms 3
Full Baths 2
Half Baths 1
Year Built 1992
Property Sub-Type Detached
Property Description
SOLD BEFORE PRINT. This one-of-a-kind home is where French Chateau and Restoration Hardware meet, with expansive canyon and ocean views. It was designed by famed architect John ONeill as his personal residence. A tree-lined, cobblestone driveway leads to an impressive structure of stucco and stone covered with ivy and accented with iron lanterns and sconces. A charming Dutch door leads to an interior with amazing wood beam ceiling treatments, arched doorways and hand-hewn wood floors throughout. The kitchen has the perfect blend of Old World charm and state-of-the-art amenities, featuring stone countertops; custom wood cabinetry; a copper sink; and high-end Sub-Zero, Viking, and Bosch appliances. The custom breakfast nook area in the kitchen has French doors that open onto private, adjoining balconies overlooking breathtaking vistas. The living room has a magnificent wood beam cathedral ceiling, oversized limestone fireplace, and walls of French doors. Multiple decks allow for romantic sunset views and cool ocean breezes, enhancing the chateaus storybook ambiance. The main floor offers a bedroom with a cozy fireplace and a separate sitting/TV nook, and bedroom library with a book-lined doorway leading outside. The keep has a sweeping spiral staircase ascending to the private primary suite, which has a sitting area with a fireplace and secluded private balcony. An enchanting bridge leads from the master bedroom to a studio where John ONeill designed some of his renowned homes. The stunning grounds feature multiple waterfalls that cascade down a lush hillside with meandering
Location
State CA
County Orange
Direction Temple Hills to Rim Rock. Rim Rock to Upper Rim Rock and branch to the left.
Interior
Interior Features 2 Staircases, Balcony, Beamed Ceilings, Living Room Balcony, Recessed Lighting, Stone Counters
Cooling Central Forced Air
Flooring Tile, Wood
Fireplaces Type FP in Living Room, FP in Primary BR, Gas
Fireplace No
Appliance Dishwasher, Refrigerator, Gas Range
Exterior
Parking Features Garage - Two Door
Garage Spaces 3.0
View Y/N Yes
Water Access Desc Public
View Ocean, Valley/Canyon, Neighborhood
Porch Deck, Roof Top, Lanai, Terrace
Total Parking Spaces 5
Building
Story 2
Sewer Public Sewer
Water Public
Level or Stories 2
Others
Special Listing Condition Standard
Read Less Info
Want to know what your home might be worth? Contact us for a FREE valuation!

Our team is ready to help you sell your home for the highest possible price ASAP

Bought with Spencer Wall Pacific Sotheby’s International Realty








