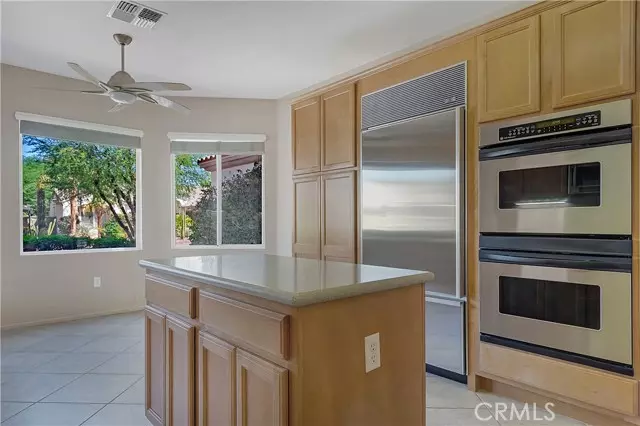$537,500
$555,000
3.2%For more information regarding the value of a property, please contact us for a free consultation.
2 Beds
2 Baths
2,142 SqFt
SOLD DATE : 01/19/2023
Key Details
Sold Price $537,500
Property Type Single Family Home
Sub Type Detached
Listing Status Sold
Purchase Type For Sale
Square Footage 2,142 sqft
Price per Sqft $250
MLS Listing ID PV22259697
Sold Date 01/19/23
Style Detached
Bedrooms 2
Full Baths 2
HOA Fees $315/mo
HOA Y/N Yes
Year Built 2001
Lot Size 7,841 Sqft
Acres 0.18
Property Description
Lovely corner lot with popular St. Croix model. Private rear yard with south facing spacious patio and lush landscaping. Home features approximately 2140 sq. ft. with two bedrooms plus den and a bonus room. Open great room floor plan with fireplace and built-ins plus ceiling fans throughout. Primary suite with walk-in closet, custom built-ins and bath with dual sinks, stall shower and oversized spa tub. 2-car + golf cart garage. Conveniently located a short distance to Lakeview and Sunset View clubhouses. Newly painted and carpeted it is move in ready.
Lovely corner lot with popular St. Croix model. Private rear yard with south facing spacious patio and lush landscaping. Home features approximately 2140 sq. ft. with two bedrooms plus den and a bonus room. Open great room floor plan with fireplace and built-ins plus ceiling fans throughout. Primary suite with walk-in closet, custom built-ins and bath with dual sinks, stall shower and oversized spa tub. 2-car + golf cart garage. Conveniently located a short distance to Lakeview and Sunset View clubhouses. Newly painted and carpeted it is move in ready.
Location
State CA
County Riverside
Area Riv Cty-Palm Desert (92211)
Zoning SP ZONE
Interior
Interior Features Recessed Lighting
Cooling Central Forced Air
Flooring Carpet, Tile
Fireplaces Type FP in Living Room
Equipment Dishwasher, Disposal, Microwave, Refrigerator, Double Oven, Gas Stove
Appliance Dishwasher, Disposal, Microwave, Refrigerator, Double Oven, Gas Stove
Laundry Laundry Room
Exterior
Garage Spaces 3.0
Pool Community/Common, Association
View Mountains/Hills, Peek-A-Boo
Total Parking Spaces 3
Building
Lot Description Sidewalks
Story 1
Lot Size Range 7500-10889 SF
Sewer Public Sewer
Water Public
Architectural Style Traditional
Level or Stories 1 Story
Others
Senior Community Other
Monthly Total Fees $54
Acceptable Financing Submit
Listing Terms Submit
Special Listing Condition Standard
Read Less Info
Want to know what your home might be worth? Contact us for a FREE valuation!

Our team is ready to help you sell your home for the highest possible price ASAP

Bought with NON LISTED AGENT • NON LISTED OFFICE








