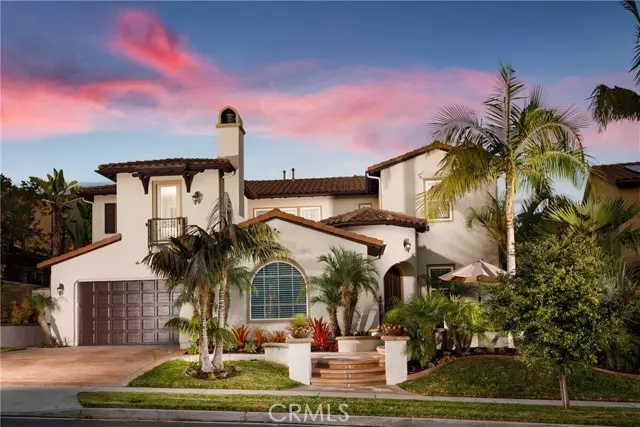$2,575,000
$2,650,000
2.8%For more information regarding the value of a property, please contact us for a free consultation.
5 Beds
6 Baths
4,706 SqFt
SOLD DATE : 01/18/2023
Key Details
Sold Price $2,575,000
Property Type Single Family Home
Sub Type Detached
Listing Status Sold
Purchase Type For Sale
Square Footage 4,706 sqft
Price per Sqft $547
MLS Listing ID LG22194672
Sold Date 01/18/23
Style Detached
Bedrooms 5
Full Baths 5
Half Baths 1
HOA Fees $220/mo
HOA Y/N Yes
Year Built 2005
Lot Size 9,676 Sqft
Acres 0.2221
Property Description
Located on one of the best lots in Talega with panoramic, unobstructed views of the open space, this property is the most sought-after floor plan in the Mirador community. With touches of architectural genius, the home has been adorned with spaces that maximize the ideal climate people most value in Coastal South Orange County. Featuring five ensuite bedrooms (one being used as an office), 5.5 baths, a bonus room and an open-plan kitchen/family room area, this William Lyon-designed property is both spacious and efficient. Speaking of efficiency, the fully-paid-for solar panels generate most of the energy required for the entire home. The 20+ ft-high-ceiling living room is capped by a library that doubles as a study. The backyard begs to host epic parties with the inclusion of a salt-water pool, swim-up bar and outdoor dining area complete with a wood-burning fireplace and 42 inch barbecue island, transforming this home into a private resort. Hardwood floors, four fireplaces and a center courtyard bring warmth and light into the home. The owners' suite is complete with a huge fully built-out walk-in closet, a double-entry shower and a private deck with spiral staircase down to the pool. Enjoy the quiet and seclusion of a home free from road noise and traffic. The Talega lifestyle offers a rich suite of amenities including four pools, four sports parks (many smaller tot-lots), 18 miles of groomed hiking and biking trails, sand volleyball court, tennis courts, basketball courts and so much more. Just a couple miles to the world-famous beaches of San Clemente along with its man
Located on one of the best lots in Talega with panoramic, unobstructed views of the open space, this property is the most sought-after floor plan in the Mirador community. With touches of architectural genius, the home has been adorned with spaces that maximize the ideal climate people most value in Coastal South Orange County. Featuring five ensuite bedrooms (one being used as an office), 5.5 baths, a bonus room and an open-plan kitchen/family room area, this William Lyon-designed property is both spacious and efficient. Speaking of efficiency, the fully-paid-for solar panels generate most of the energy required for the entire home. The 20+ ft-high-ceiling living room is capped by a library that doubles as a study. The backyard begs to host epic parties with the inclusion of a salt-water pool, swim-up bar and outdoor dining area complete with a wood-burning fireplace and 42 inch barbecue island, transforming this home into a private resort. Hardwood floors, four fireplaces and a center courtyard bring warmth and light into the home. The owners' suite is complete with a huge fully built-out walk-in closet, a double-entry shower and a private deck with spiral staircase down to the pool. Enjoy the quiet and seclusion of a home free from road noise and traffic. The Talega lifestyle offers a rich suite of amenities including four pools, four sports parks (many smaller tot-lots), 18 miles of groomed hiking and biking trails, sand volleyball court, tennis courts, basketball courts and so much more. Just a couple miles to the world-famous beaches of San Clemente along with its many restaurants, shops and nearly perfect weather year-round.
Location
State CA
County Orange
Area Oc - San Clemente (92673)
Interior
Interior Features Balcony, Copper Plumbing Full, Granite Counters, Pantry
Cooling Central Forced Air, Dual
Flooring Wood
Fireplaces Type FP in Family Room, FP in Living Room
Equipment Dishwasher, 6 Burner Stove, Convection Oven, Double Oven, Electric Oven, Gas Stove, Self Cleaning Oven, Barbecue
Appliance Dishwasher, 6 Burner Stove, Convection Oven, Double Oven, Electric Oven, Gas Stove, Self Cleaning Oven, Barbecue
Laundry Laundry Room
Exterior
Exterior Feature Stucco
Garage Spaces 4.0
Pool Private, Heated
Utilities Available Cable Connected, Electricity Connected, Natural Gas Connected, Sewer Connected, Water Connected
View Mountains/Hills, Panoramic, Valley/Canyon
Total Parking Spaces 4
Building
Lot Description Cul-De-Sac
Story 2
Lot Size Range 7500-10889 SF
Sewer Public Sewer
Water Public
Architectural Style Mediterranean/Spanish
Level or Stories 2 Story
Others
Monthly Total Fees $636
Acceptable Financing Cash, Cash To New Loan
Listing Terms Cash, Cash To New Loan
Special Listing Condition Standard
Read Less Info
Want to know what your home might be worth? Contact us for a FREE valuation!

Our team is ready to help you sell your home for the highest possible price ASAP

Bought with Jill Livingston • Compass








