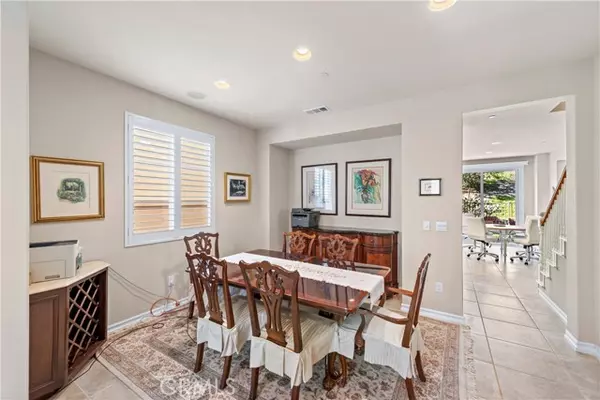$1,295,000
$1,295,000
For more information regarding the value of a property, please contact us for a free consultation.
4 Beds
3 Baths
2,627 SqFt
SOLD DATE : 01/18/2023
Key Details
Sold Price $1,295,000
Property Type Single Family Home
Sub Type Detached
Listing Status Sold
Purchase Type For Sale
Square Footage 2,627 sqft
Price per Sqft $492
MLS Listing ID OC22226483
Sold Date 01/18/23
Style Detached
Bedrooms 4
Full Baths 2
Half Baths 1
Construction Status Turnkey
HOA Fees $235/mo
HOA Y/N Yes
Year Built 2007
Lot Size 3,804 Sqft
Acres 0.0873
Property Description
Located at one of the highest points of Talega on a cul-de-sac street in its prestigious Sabella neighborhood, the elegant residence backs to a hill and permanent open space, providing privacy and serene views. Charming curb appeal is embellished with a covered front porch and a private side entrance that opens to a formal foyer, a formal dining room and a formal living room with access to the porch. Opening to the backyard, the kitchen and family room are bright and airy. A fireplace and a built-in entertainment center with surround sound are featured in the family room, and white cabinetry is joined in the kitchen by granite countertops with a full backsplash, a walk-in pantry, an island with seating, stainless-steel appliances and a casual breakfast nook. A two-car garage, second-floor laundry, a versatile loft with built-in desk, ceiling fans, high ceilings, plantation shutters, and carpet and tile flooring lend added appeal to the four-bedroom, two-and-one-half-bath home, which measures approximately 2,627 square feet. Picturesque views and custom crown molding are on display in the primary suite, where a jetted tub, a separate shower with frameless glass enclosure, separate vanities and a walk-in closet enhance personal comfort. Grounds extend nearly 3,804 square feet and offer a private, low-maintenance backyard with a large patio. This exceptional residence is ideally located near Talegas championship golf course, miles of trails, parks, shopping centers, award-winning schools and the beaches of San Clemente.
Located at one of the highest points of Talega on a cul-de-sac street in its prestigious Sabella neighborhood, the elegant residence backs to a hill and permanent open space, providing privacy and serene views. Charming curb appeal is embellished with a covered front porch and a private side entrance that opens to a formal foyer, a formal dining room and a formal living room with access to the porch. Opening to the backyard, the kitchen and family room are bright and airy. A fireplace and a built-in entertainment center with surround sound are featured in the family room, and white cabinetry is joined in the kitchen by granite countertops with a full backsplash, a walk-in pantry, an island with seating, stainless-steel appliances and a casual breakfast nook. A two-car garage, second-floor laundry, a versatile loft with built-in desk, ceiling fans, high ceilings, plantation shutters, and carpet and tile flooring lend added appeal to the four-bedroom, two-and-one-half-bath home, which measures approximately 2,627 square feet. Picturesque views and custom crown molding are on display in the primary suite, where a jetted tub, a separate shower with frameless glass enclosure, separate vanities and a walk-in closet enhance personal comfort. Grounds extend nearly 3,804 square feet and offer a private, low-maintenance backyard with a large patio. This exceptional residence is ideally located near Talegas championship golf course, miles of trails, parks, shopping centers, award-winning schools and the beaches of San Clemente.
Location
State CA
County Orange
Area Oc - San Clemente (92673)
Interior
Interior Features Granite Counters, Pantry, Recessed Lighting
Cooling Central Forced Air
Flooring Carpet, Tile
Fireplaces Type FP in Family Room, Raised Hearth
Equipment Dishwasher, Disposal, Microwave, Electric Oven, Gas Stove, Self Cleaning Oven, Vented Exhaust Fan, Water Line to Refr
Appliance Dishwasher, Disposal, Microwave, Electric Oven, Gas Stove, Self Cleaning Oven, Vented Exhaust Fan, Water Line to Refr
Laundry Laundry Room, Inside
Exterior
Garage Direct Garage Access, Garage, Garage - Single Door, Garage Door Opener
Garage Spaces 2.0
Fence Wrought Iron
Pool Association, Heated, Indoor
Utilities Available Cable Available, Electricity Connected, Natural Gas Connected, Phone Available, Sewer Connected, Water Connected
View Neighborhood
Roof Type Spanish Tile
Total Parking Spaces 4
Building
Lot Description Curbs, Sidewalks, Landscaped, Sprinklers In Front, Sprinklers In Rear
Story 2
Lot Size Range 1-3999 SF
Sewer Public Sewer
Water Public
Architectural Style Mediterranean/Spanish
Level or Stories 2 Story
Construction Status Turnkey
Others
Monthly Total Fees $19
Acceptable Financing Cash, Conventional, VA, Cash To New Loan
Listing Terms Cash, Conventional, VA, Cash To New Loan
Special Listing Condition Standard
Read Less Info
Want to know what your home might be worth? Contact us for a FREE valuation!

Our team is ready to help you sell your home for the highest possible price ASAP

Bought with Michael Franco • Real Living Pacific Realty








