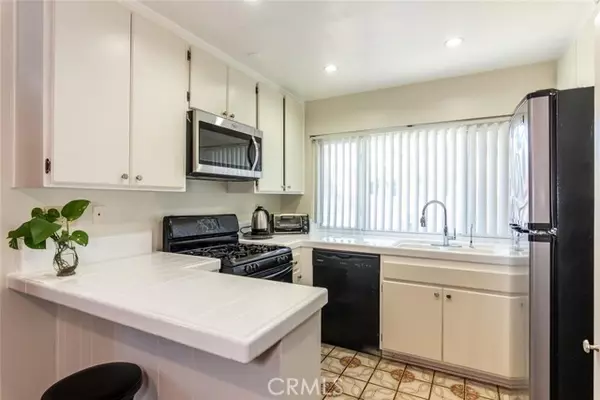$580,000
$580,000
For more information regarding the value of a property, please contact us for a free consultation.
2 Beds
3 Baths
1,009 SqFt
SOLD DATE : 01/17/2023
Key Details
Sold Price $580,000
Property Type Townhouse
Sub Type Townhome
Listing Status Sold
Purchase Type For Sale
Square Footage 1,009 sqft
Price per Sqft $574
MLS Listing ID OC22253056
Sold Date 01/17/23
Style Townhome
Bedrooms 2
Full Baths 1
Half Baths 2
HOA Fees $265/mo
HOA Y/N Yes
Year Built 1983
Property Description
Popular Crosspointe Village Townhome. Two story end unit with two car garage. The home has double pane windows, whole house water filtration, fireplace and central air. Enter through a lovely patio with brick or drive directly into the garage from the street side. The living room has vaulted ceilings, lots of windows and a fireplace with gas starter. The dining area is located to the side of the living room by the kitchen. The kitchen has tile flooring, tile counter tops that have been coated, window overlooking the patio. There is a half bath in the hallway that leads to the garage. Heading upstairs there are two bedrooms and a bath. The primary bedroom has two closets (one with mirrored wardrobe doors), vaulted ceilings, dressing area with vanity, sink and medicine cabinet. The bathroom has a door to the primary bedroom and another door to that hall. The bath has a large Roman style soaking tub and vanity with cultured marble top. The Second bedroom has a window seat and mirrored wardrobe doors. The complex has gate attendants at the North gate 24/7, three pool and spas and lots of sidewalks to get in your steps! The complex is right behind the Rodeo 39 shopping center and near freeways, Knotts, Disney and about 20 minutes to the beach.
Popular Crosspointe Village Townhome. Two story end unit with two car garage. The home has double pane windows, whole house water filtration, fireplace and central air. Enter through a lovely patio with brick or drive directly into the garage from the street side. The living room has vaulted ceilings, lots of windows and a fireplace with gas starter. The dining area is located to the side of the living room by the kitchen. The kitchen has tile flooring, tile counter tops that have been coated, window overlooking the patio. There is a half bath in the hallway that leads to the garage. Heading upstairs there are two bedrooms and a bath. The primary bedroom has two closets (one with mirrored wardrobe doors), vaulted ceilings, dressing area with vanity, sink and medicine cabinet. The bathroom has a door to the primary bedroom and another door to that hall. The bath has a large Roman style soaking tub and vanity with cultured marble top. The Second bedroom has a window seat and mirrored wardrobe doors. The complex has gate attendants at the North gate 24/7, three pool and spas and lots of sidewalks to get in your steps! The complex is right behind the Rodeo 39 shopping center and near freeways, Knotts, Disney and about 20 minutes to the beach.
Location
State CA
County Orange
Area Oc - Stanton (90680)
Interior
Cooling Central Forced Air
Flooring Carpet, Tile
Fireplaces Type FP in Living Room, Gas Starter
Equipment Disposal, Dryer, Microwave, Washer, Gas Range
Appliance Disposal, Dryer, Microwave, Washer, Gas Range
Laundry Garage
Exterior
Parking Features Direct Garage Access, Garage - Single Door
Garage Spaces 2.0
Pool Association
Utilities Available Cable Available, Electricity Connected, Natural Gas Connected, Phone Available, Underground Utilities, Sewer Connected, Water Connected
View Neighborhood
Roof Type Composition
Total Parking Spaces 2
Building
Lot Description Curbs
Story 2
Sewer Public Sewer
Water Public
Architectural Style Cape Cod
Level or Stories 2 Story
Others
Monthly Total Fees $60
Acceptable Financing Conventional, FHA, VA, Cash To New Loan
Listing Terms Conventional, FHA, VA, Cash To New Loan
Special Listing Condition Standard
Read Less Info
Want to know what your home might be worth? Contact us for a FREE valuation!

Our team is ready to help you sell your home for the highest possible price ASAP

Bought with Ythien Le • A Team Real Estate







