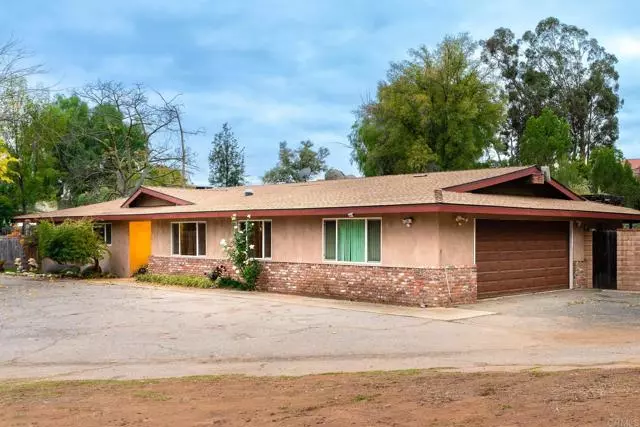$840,000
$890,000
5.6%For more information regarding the value of a property, please contact us for a free consultation.
4 Beds
2 Baths
1,950 SqFt
SOLD DATE : 01/12/2023
Key Details
Sold Price $840,000
Property Type Single Family Home
Sub Type Detached
Listing Status Sold
Purchase Type For Sale
Square Footage 1,950 sqft
Price per Sqft $430
MLS Listing ID PTP2207588
Sold Date 01/12/23
Style Detached
Bedrooms 4
Full Baths 2
Construction Status Repairs Cosmetic
HOA Y/N No
Year Built 1973
Lot Size 1.220 Acres
Acres 1.22
Property Description
Priced at $840,000-890,000 this open concept ranch-style home offers the next owners the ability to make it their dream home! Solar is owned! This home sits in the middle of a 1.22 acre lot with ample front yard and backyard space. Upon entering the house, one finds themselves in a large open space shared by the kitchen, dining and living rooms. To the left a hallway holds the bedrooms and bathrooms. The master bedroom is accompanied by a walk-in closet and an en suite bathroom. The two-car garage holds an additional bedroom with a closet (permits unknown). The backyard has a covered patio, built-in BBQ with a fire feature, pool with a long slide and a tiled merchant ship on the bottom. The backyard also has a covered carport with an attached shed accessible by a gate and plenty of room for other improvements. The front yard has a round about driveway with two entrances and ample of room for RV parking.
Priced at $840,000-890,000 this open concept ranch-style home offers the next owners the ability to make it their dream home! Solar is owned! This home sits in the middle of a 1.22 acre lot with ample front yard and backyard space. Upon entering the house, one finds themselves in a large open space shared by the kitchen, dining and living rooms. To the left a hallway holds the bedrooms and bathrooms. The master bedroom is accompanied by a walk-in closet and an en suite bathroom. The two-car garage holds an additional bedroom with a closet (permits unknown). The backyard has a covered patio, built-in BBQ with a fire feature, pool with a long slide and a tiled merchant ship on the bottom. The backyard also has a covered carport with an attached shed accessible by a gate and plenty of room for other improvements. The front yard has a round about driveway with two entrances and ample of room for RV parking.
Location
State CA
County San Diego
Area Alpine (91901)
Zoning R-1:SINGLE
Interior
Cooling Central Forced Air
Fireplaces Type FP in Living Room
Laundry Garage
Exterior
Garage Spaces 2.0
Pool Below Ground, Tile
View Neighborhood
Total Parking Spaces 2
Building
Lot Description Cul-De-Sac
Lot Size Range 1+ to 2 AC
Sewer Conventional Septic
Water Public
Level or Stories 1 Story
Construction Status Repairs Cosmetic
Schools
High Schools Grossmont Union High School District
Others
Monthly Total Fees $9
Acceptable Financing Cash, Conventional, FHA, VA
Listing Terms Cash, Conventional, FHA, VA
Special Listing Condition Standard
Read Less Info
Want to know what your home might be worth? Contact us for a FREE valuation!

Our team is ready to help you sell your home for the highest possible price ASAP

Bought with Krista M Graham • Big Block Realty, Inc.








