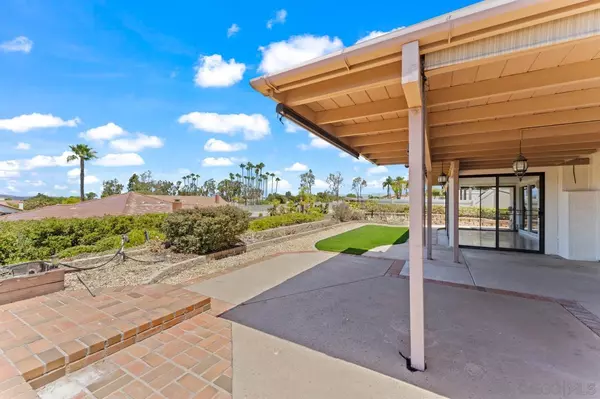$800,000
$849,900
5.9%For more information regarding the value of a property, please contact us for a free consultation.
2 Beds
2 Baths
1,503 SqFt
SOLD DATE : 01/13/2023
Key Details
Sold Price $800,000
Property Type Single Family Home
Sub Type Detached
Listing Status Sold
Purchase Type For Sale
Square Footage 1,503 sqft
Price per Sqft $532
Subdivision Rancho Bernardo
MLS Listing ID 220021523
Sold Date 01/13/23
Style Detached
Bedrooms 2
Full Baths 2
HOA Y/N No
Year Built 1980
Property Description
WELCOME to one of the BEST VIEWS in Oaks North (55+) featuring BOTH an Enclosed Patio/Sunroom off the Dining Room AND a Covered Patio off the Master Bedroom. BACKYARD offers LOTS OF ROOM for Enjoyment and Entertaining! This 2 Bed, 2 Bath ranch WELCOMES YOU with a HIGH CEILING and Sun Light in the Living Room, Gorgeous CAST STONE FIREPLACE, NEW Carpet and FRESH Paint. Updated Kitchen boasts GRANITE Countertops, Stainless Steel Appliances, Large Bay Window and ADDITIONAL space for dining or office area. Full-Size Washer & Dryer Conveniently located INSIDE the home. DUAL-PANE Doors & Windows Throughout. Master Bedroom is lined with a WALL- to-WALL, CEILING TO FLOOR CLOSET. Master Bath features a TILE Shower AND Granite Counter Tops. 2nd Bath offers a Tile Shower with BATHTUB. Enjoy being walking distance to the Bernardo Winery. Take advantage of the social and recreational activities the Oaks North Community Center has to offer including a pool, tennis courts, pickle ball, exercise room, wood shop, art & crafts, and more! Come enjoy the GREAT FEELING this HOME & COMMUNITY BRINGS!
Location
State CA
County San Diego
Community Rancho Bernardo
Area Rancho Bernardo (92128)
Building/Complex Name Oaks North Estates
Rooms
Other Rooms 17x9
Master Bedroom 14x13
Bedroom 2 14x11
Living Room 18x13
Dining Room 12x9
Kitchen 18x12
Interior
Heating Natural Gas
Cooling Central Forced Air
Flooring Carpet, Tile
Fireplaces Number 1
Fireplaces Type FP in Living Room
Equipment Dishwasher, Disposal, Dryer, Microwave, Refrigerator, Washer, Electric Oven, Electric Range
Appliance Dishwasher, Disposal, Dryer, Microwave, Refrigerator, Washer, Electric Oven, Electric Range
Laundry Closet Full Sized
Exterior
Exterior Feature Stucco
Garage Attached
Garage Spaces 2.0
Pool Community/Common
View Evening Lights, Mountains/Hills, Panoramic
Roof Type Tile/Clay
Total Parking Spaces 4
Building
Story 1
Lot Size Range 4000-7499 SF
Sewer Sewer Connected
Water Meter on Property
Architectural Style Ranch
Level or Stories 1 Story
Schools
Elementary Schools Poway Unified School District
Middle Schools Poway Unified School District
High Schools Poway Unified School District
Others
Senior Community 55 and Up
Age Restriction 55
Ownership Fee Simple
Monthly Total Fees $42
Acceptable Financing Cash, Conventional, FHA, VA
Listing Terms Cash, Conventional, FHA, VA
Pets Description Allowed w/Restrictions
Read Less Info
Want to know what your home might be worth? Contact us for a FREE valuation!

Our team is ready to help you sell your home for the highest possible price ASAP

Bought with Jocelyn Dunham • J & S Realty








