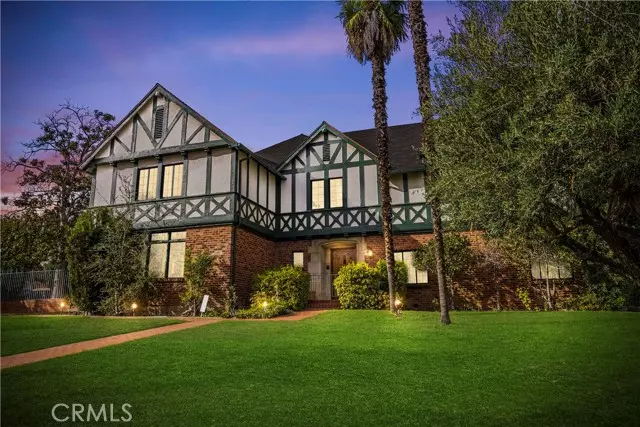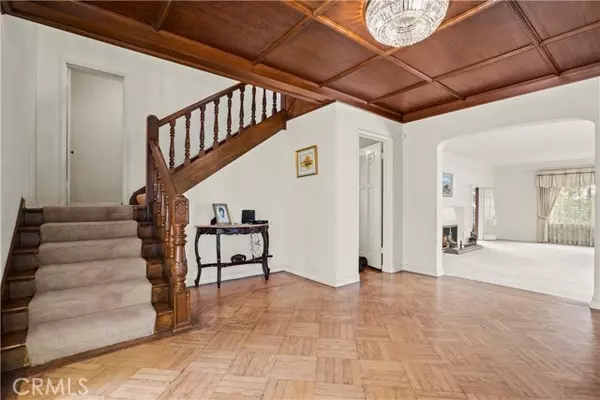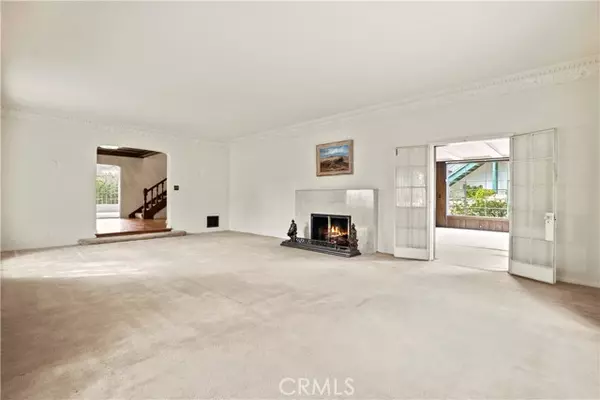$3,625,000
$3,499,000
3.6%For more information regarding the value of a property, please contact us for a free consultation.
6 Beds
3 Baths
5,162 SqFt
SOLD DATE : 01/12/2023
Key Details
Sold Price $3,625,000
Property Type Single Family Home
Sub Type Detached
Listing Status Sold
Purchase Type For Sale
Square Footage 5,162 sqft
Price per Sqft $702
MLS Listing ID GD22233946
Sold Date 01/12/23
Style Detached
Bedrooms 6
Full Baths 3
Construction Status Fixer
HOA Y/N No
Year Built 1933
Lot Size 0.441 Acres
Acres 0.4406
Property Description
In 1933, Legendary architect A. Godfrey Bailey was commissioned to design this extraordinary English Tudor Revival on a sprawling half an acre of grounds. Completely private and comfortably set behind a gated entry, the South facing 5,200sqft. home highlights breathtaking original details with impeccable craftsmanship. The dramatic entry opens into a Grand Foyer and a custom staircase leading upstairs. The oversized Living Room is adjacent to the formal entry and highlights custom millwork, crown moldings and custom fireplace. In addition to the formal dining room, the main level also features a library room, spacious family room w/fireplace and an oversized Chefs kitchen w/butlers preparation room. Natural light envelopes almost every corner of the interior, most notably off of the Living Room, Kitchen, and Family Room. While most of the bedrooms have direct access to their own bathrooms, the Master Suite is spacious and is adjacent to a private covered patio. The Grounds are truly remarkable and highlight mature greenery for additional privacy. The resort style pool is gated and accessed through the main home. Vehicles enter through the oversized driveway and motor court viaNottingham. Above the detached 3 Car Garage, there is appx. 600sqft of additional living space with its own full bathroom. Additionally, the home holds a significant place in U.S. History as it is currently owned by the family of the 34th Treasurer of the United States under President Nixon. Here is a once in a lifetime opportunity on this priceless possession.
In 1933, Legendary architect A. Godfrey Bailey was commissioned to design this extraordinary English Tudor Revival on a sprawling half an acre of grounds. Completely private and comfortably set behind a gated entry, the South facing 5,200sqft. home highlights breathtaking original details with impeccable craftsmanship. The dramatic entry opens into a Grand Foyer and a custom staircase leading upstairs. The oversized Living Room is adjacent to the formal entry and highlights custom millwork, crown moldings and custom fireplace. In addition to the formal dining room, the main level also features a library room, spacious family room w/fireplace and an oversized Chefs kitchen w/butlers preparation room. Natural light envelopes almost every corner of the interior, most notably off of the Living Room, Kitchen, and Family Room. While most of the bedrooms have direct access to their own bathrooms, the Master Suite is spacious and is adjacent to a private covered patio. The Grounds are truly remarkable and highlight mature greenery for additional privacy. The resort style pool is gated and accessed through the main home. Vehicles enter through the oversized driveway and motor court viaNottingham. Above the detached 3 Car Garage, there is appx. 600sqft of additional living space with its own full bathroom. Additionally, the home holds a significant place in U.S. History as it is currently owned by the family of the 34th Treasurer of the United States under President Nixon. Here is a once in a lifetime opportunity on this priceless possession.
Location
State CA
County Los Angeles
Area Los Angeles (90027)
Zoning LARE11
Interior
Interior Features 2 Staircases, Balcony, Bar, Beamed Ceilings, Pantry
Cooling Central Forced Air
Flooring Carpet, Wood
Fireplaces Type FP in Family Room, FP in Living Room
Equipment Gas Stove
Appliance Gas Stove
Laundry Laundry Room
Exterior
Garage Spaces 3.0
Pool Private, See Remarks
View Peek-A-Boo
Roof Type Shingle
Total Parking Spaces 3
Building
Lot Description Sidewalks
Story 2
Sewer Public Sewer
Water Public
Level or Stories 3 Story
Construction Status Fixer
Others
Monthly Total Fees $69
Acceptable Financing Cash, Cash To New Loan
Listing Terms Cash, Cash To New Loan
Special Listing Condition Standard
Read Less Info
Want to know what your home might be worth? Contact us for a FREE valuation!

Our team is ready to help you sell your home for the highest possible price ASAP

Bought with NON LISTED AGENT • NON LISTED OFFICE







