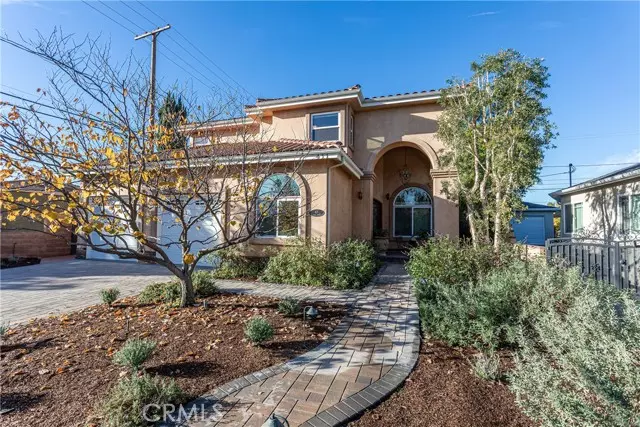$1,900,000
$1,900,000
For more information regarding the value of a property, please contact us for a free consultation.
5 Beds
5 Baths
3,184 SqFt
SOLD DATE : 01/13/2023
Key Details
Sold Price $1,900,000
Property Type Single Family Home
Sub Type Detached
Listing Status Sold
Purchase Type For Sale
Square Footage 3,184 sqft
Price per Sqft $596
MLS Listing ID BB22246715
Sold Date 01/13/23
Style Detached
Bedrooms 5
Full Baths 4
Half Baths 1
HOA Y/N No
Year Built 2008
Lot Size 8,136 Sqft
Acres 0.1868
Property Description
Prestige in Magnolia Park. The beautifully crafted double front doors welcome you into this spacious and regal home in an amazing central location to schools and Magnolia park restaurants. The 2 story entry and living room are showcased by large travertine floors and a row of skylights that sets the stage for showcasing this homes uniqueness. The circular dining room of the kitchen is one of a kind and the perfect space for entertaining. The main floor includes a private bedroom, full bathroom and enlarged private office off the main entry. Outside the living room sliding glass door you will be engulfed in a prime entertainment space with hand crafter chandeliers, pool, hot tub, inside and outside pool house shower and built in bar with secondary movable bar to allow you to create and recreate your outdoor space. The ornate staircase takes you to on oversized main bedroom with a large walk in closet and ensuite that you enter through a private sitting area. The Second floor also includes 3 additional large bedrooms and full bathroom. This is your home for the holidays!
Prestige in Magnolia Park. The beautifully crafted double front doors welcome you into this spacious and regal home in an amazing central location to schools and Magnolia park restaurants. The 2 story entry and living room are showcased by large travertine floors and a row of skylights that sets the stage for showcasing this homes uniqueness. The circular dining room of the kitchen is one of a kind and the perfect space for entertaining. The main floor includes a private bedroom, full bathroom and enlarged private office off the main entry. Outside the living room sliding glass door you will be engulfed in a prime entertainment space with hand crafter chandeliers, pool, hot tub, inside and outside pool house shower and built in bar with secondary movable bar to allow you to create and recreate your outdoor space. The ornate staircase takes you to on oversized main bedroom with a large walk in closet and ensuite that you enter through a private sitting area. The Second floor also includes 3 additional large bedrooms and full bathroom. This is your home for the holidays!
Location
State CA
County Los Angeles
Area Burbank (91505)
Zoning BUR1YY
Interior
Interior Features Coffered Ceiling(s), Recessed Lighting, Stone Counters
Heating Solar
Cooling Gas
Flooring Stone, Wood
Fireplaces Type FP in Living Room, Gas
Equipment Dishwasher, Disposal, Dryer, Microwave, Refrigerator, Solar Panels, Washer, 6 Burner Stove, Double Oven, Freezer, Self Cleaning Oven, Gas Range
Appliance Dishwasher, Disposal, Dryer, Microwave, Refrigerator, Solar Panels, Washer, 6 Burner Stove, Double Oven, Freezer, Self Cleaning Oven, Gas Range
Laundry Laundry Room, Inside
Exterior
Garage Garage
Garage Spaces 2.0
Fence Security
Pool Private, Solar Heat
Utilities Available Electricity Connected, Natural Gas Connected, Sewer Connected, Water Connected
View N/K, Pool
Roof Type Tile/Clay
Total Parking Spaces 4
Building
Lot Description Sidewalks, Sprinklers In Front, Sprinklers In Rear
Lot Size Range 7500-10889 SF
Sewer Public Sewer
Water Public
Level or Stories 2 Story
Others
Monthly Total Fees $34
Acceptable Financing Cash, Conventional, Exchange, FHA, VA, Cash To Existing Loan, Cash To New Loan, Submit
Listing Terms Cash, Conventional, Exchange, FHA, VA, Cash To Existing Loan, Cash To New Loan, Submit
Read Less Info
Want to know what your home might be worth? Contact us for a FREE valuation!

Our team is ready to help you sell your home for the highest possible price ASAP

Bought with Gigi Santoro-Robbins • Better Homes and Gardens Real Estate Town Center








