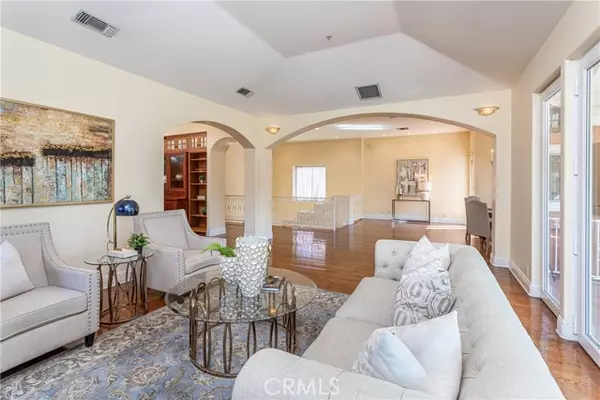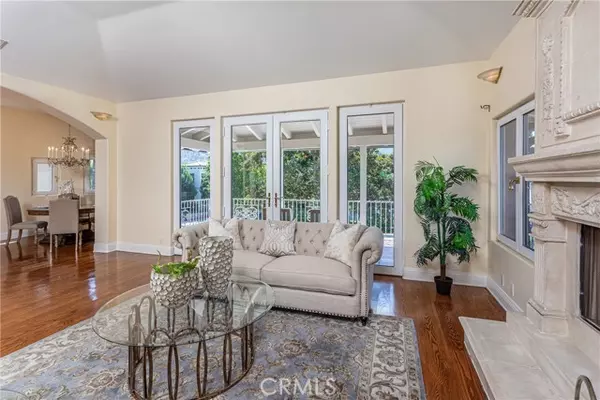$1,800,000
$1,899,000
5.2%For more information regarding the value of a property, please contact us for a free consultation.
4 Beds
4 Baths
3,415 SqFt
SOLD DATE : 01/12/2023
Key Details
Sold Price $1,800,000
Property Type Single Family Home
Sub Type Detached
Listing Status Sold
Purchase Type For Sale
Square Footage 3,415 sqft
Price per Sqft $527
MLS Listing ID BB22197791
Sold Date 01/12/23
Style Detached
Bedrooms 4
Full Baths 4
HOA Y/N No
Year Built 1995
Lot Size 6,100 Sqft
Acres 0.14
Property Description
This grand custom-built Mediterranean home is now available for a new family to enjoy all the wonderful touches and warmth this tranquil home offers. The formal living room, highlighted by a magnificent stone fireplace and tray ceiling, is drenched in sunshine with its French casement windows and French doors that open to a large balcony. The kitchen features a Wolf 6-burner cooktop, double Dacor ovens, built-in subzero refrigerator, white tiled backsplash and countertops, an island, and a built-in desk and shelving. The warm ambiance of the formal dining room is highlighted by an exquisite chandelier. Retreat to the spacious primary suite with an antique fireplace with Batchelder tiles, a walk-in closet, and an ensuite bathroom highlighted by a beautiful vanity, walk-in tub, and a separate shower. Two other bedrooms and two bathrooms (one ensuite), and the laundry room complete the main level. The downstairs level includes one bedroom, one bathroom, and a family room complete with a wet bar, built-in shelving, and two sets of slider doors leading to expansive outdoor areas. Relax and have dinner under the covered patio or lounge and enjoy the sun on the adjacent patio area. A car lovers dream, this home offers a unique 6-car garage, which was an essential part of the custom home design. Its high ceilings, extensive use of fluorescent lighting, car lift (Rotary brand), air hose lines (50' Retracta hose lines with a 5HP air compressor), tall garage doors (9 feet high), and elevator from the garage to the home's main floor contribute greatly to this extraordinary property. Al
This grand custom-built Mediterranean home is now available for a new family to enjoy all the wonderful touches and warmth this tranquil home offers. The formal living room, highlighted by a magnificent stone fireplace and tray ceiling, is drenched in sunshine with its French casement windows and French doors that open to a large balcony. The kitchen features a Wolf 6-burner cooktop, double Dacor ovens, built-in subzero refrigerator, white tiled backsplash and countertops, an island, and a built-in desk and shelving. The warm ambiance of the formal dining room is highlighted by an exquisite chandelier. Retreat to the spacious primary suite with an antique fireplace with Batchelder tiles, a walk-in closet, and an ensuite bathroom highlighted by a beautiful vanity, walk-in tub, and a separate shower. Two other bedrooms and two bathrooms (one ensuite), and the laundry room complete the main level. The downstairs level includes one bedroom, one bathroom, and a family room complete with a wet bar, built-in shelving, and two sets of slider doors leading to expansive outdoor areas. Relax and have dinner under the covered patio or lounge and enjoy the sun on the adjacent patio area. A car lovers dream, this home offers a unique 6-car garage, which was an essential part of the custom home design. Its high ceilings, extensive use of fluorescent lighting, car lift (Rotary brand), air hose lines (50' Retracta hose lines with a 5HP air compressor), tall garage doors (9 feet high), and elevator from the garage to the home's main floor contribute greatly to this extraordinary property. Also included in this exceptional space is plenty of extra built-in storage, cabinets, a workbench, and workshop space. Truly a unique and dreamy opportunity. Great location within close proximity to popular restaurants, shopping, freeway access, and the wonderful amenities Burbank has to offer! Dont miss out on this rare opportunity to own this one-of-a-kind property in this amazing city!
Location
State CA
County Los Angeles
Area Burbank (91505)
Zoning BUR1*
Interior
Interior Features Living Room Balcony, Recessed Lighting
Cooling Central Forced Air
Flooring Tile, Wood
Fireplaces Type FP in Living Room, FP in Master BR
Equipment Dishwasher, Refrigerator, Double Oven, Gas Stove
Appliance Dishwasher, Refrigerator, Double Oven, Gas Stove
Laundry Laundry Room, Inside
Exterior
Garage Spaces 6.0
Total Parking Spaces 6
Building
Lot Description Sidewalks
Story 1
Lot Size Range 4000-7499 SF
Sewer Public Sewer
Water Public
Architectural Style Mediterranean/Spanish
Level or Stories 2 Story
Others
Monthly Total Fees $29
Acceptable Financing Cash, Conventional, Cash To New Loan
Listing Terms Cash, Conventional, Cash To New Loan
Special Listing Condition Standard
Read Less Info
Want to know what your home might be worth? Contact us for a FREE valuation!

Our team is ready to help you sell your home for the highest possible price ASAP

Bought with NON LISTED AGENT • NON LISTED OFFICE








