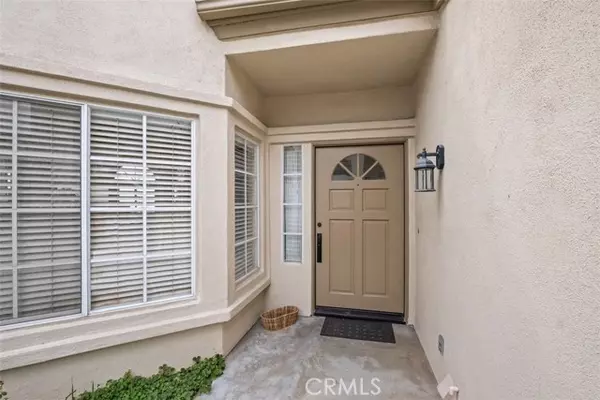$1,800,000
$1,879,000
4.2%For more information regarding the value of a property, please contact us for a free consultation.
4 Beds
3 Baths
2,479 SqFt
SOLD DATE : 01/12/2023
Key Details
Sold Price $1,800,000
Property Type Single Family Home
Sub Type Detached
Listing Status Sold
Purchase Type For Sale
Square Footage 2,479 sqft
Price per Sqft $726
MLS Listing ID OC22239789
Sold Date 01/12/23
Style Detached
Bedrooms 4
Full Baths 3
Construction Status Turnkey
HOA Fees $155/mo
HOA Y/N Yes
Year Built 1990
Lot Size 5,500 Sqft
Acres 0.1263
Property Description
Enjoy breathtaking views as you step into this beautiful home. Catalina, Dana Point Harbor and Sunsets are yours to enjoy from both levels of this two story home.. Located at the end of a quiet cul de sac on a single loaded street in the charming community of Pacific Shores. This is the largest model. 4 Bedrooms and 3 baths. Approximately 2479 square feet. Enter through a Grand Foyer with floors of Travertine. Two columns define a large living and dining space with a cathedral ceiling and classic window designs. Foyer also leads to breakfast room and gourmet kitchen. Adjacent to the kitchen is a cozy family room complete with fireplace. The combination dining/living room is big enough for large parties or family gatherings. There is a lot of natural light with vaulted ceiling in the living area. Electric blinds are available if the light needs to be toned down. A fireplace to take off the chill. A first floor bedroom or office has a door to a full bath. Laundry area is inside next to garage entry. The stairway leads up to 3 more bedrooms and 2 baths. Master Suite has large Palladian windows, Fireplace, walk-in closet and elegant bath. Home has a 3 car garage, driveway for extra parking, walkway along side to Ocean view Patio. You have to see this one.
Enjoy breathtaking views as you step into this beautiful home. Catalina, Dana Point Harbor and Sunsets are yours to enjoy from both levels of this two story home.. Located at the end of a quiet cul de sac on a single loaded street in the charming community of Pacific Shores. This is the largest model. 4 Bedrooms and 3 baths. Approximately 2479 square feet. Enter through a Grand Foyer with floors of Travertine. Two columns define a large living and dining space with a cathedral ceiling and classic window designs. Foyer also leads to breakfast room and gourmet kitchen. Adjacent to the kitchen is a cozy family room complete with fireplace. The combination dining/living room is big enough for large parties or family gatherings. There is a lot of natural light with vaulted ceiling in the living area. Electric blinds are available if the light needs to be toned down. A fireplace to take off the chill. A first floor bedroom or office has a door to a full bath. Laundry area is inside next to garage entry. The stairway leads up to 3 more bedrooms and 2 baths. Master Suite has large Palladian windows, Fireplace, walk-in closet and elegant bath. Home has a 3 car garage, driveway for extra parking, walkway along side to Ocean view Patio. You have to see this one.
Location
State CA
County Orange
Area Oc - San Clemente (92672)
Zoning R-1
Interior
Interior Features Corian Counters, Two Story Ceilings
Flooring Carpet
Fireplaces Type FP in Family Room, FP in Living Room, FP in Master BR
Equipment Dishwasher, Refrigerator
Appliance Dishwasher, Refrigerator
Laundry Inside
Exterior
Exterior Feature Stucco
Garage Direct Garage Access, Garage, Garage - Two Door, Garage Door Opener
Garage Spaces 3.0
Utilities Available Electricity Connected, Natural Gas Connected, Sewer Connected, Water Connected
View Ocean, Panoramic, Water, Catalina, Harbor, City Lights
Roof Type Tile/Clay
Total Parking Spaces 3
Building
Lot Description Cul-De-Sac, Curbs, Sidewalks
Story 2
Lot Size Range 4000-7499 SF
Sewer Public Sewer, Sewer Paid
Water Public
Architectural Style Mediterranean/Spanish
Level or Stories 2 Story
Construction Status Turnkey
Others
Monthly Total Fees $17
Acceptable Financing Cash, Conventional, Cash To New Loan
Listing Terms Cash, Conventional, Cash To New Loan
Read Less Info
Want to know what your home might be worth? Contact us for a FREE valuation!

Our team is ready to help you sell your home for the highest possible price ASAP

Bought with Ramona Maney • Century 21 Award








