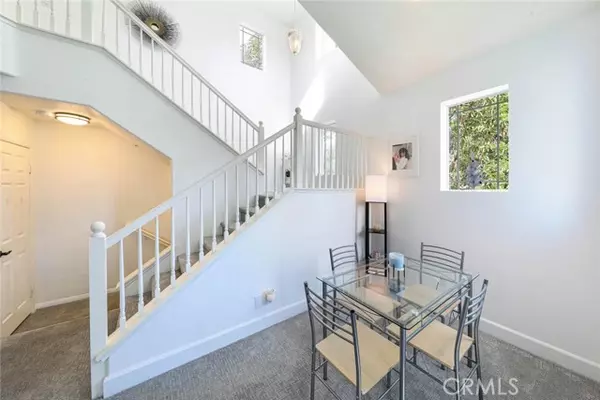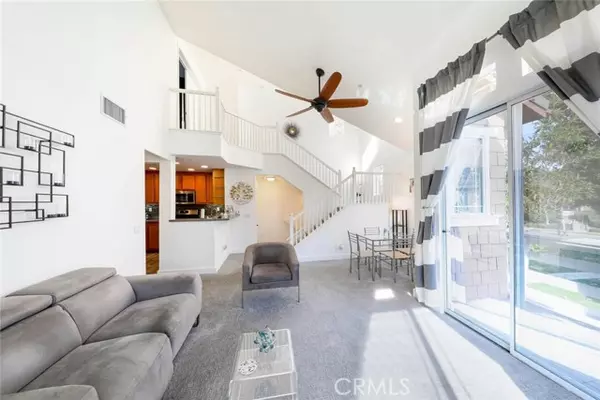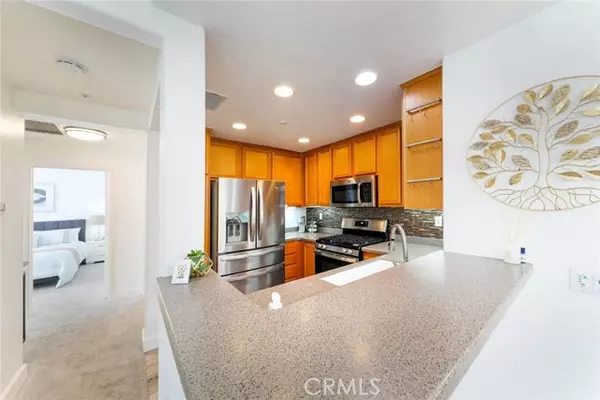$718,900
$728,900
1.4%For more information regarding the value of a property, please contact us for a free consultation.
3 Beds
2 Baths
1,388 SqFt
SOLD DATE : 01/12/2023
Key Details
Sold Price $718,900
Property Type Condo
Listing Status Sold
Purchase Type For Sale
Square Footage 1,388 sqft
Price per Sqft $517
MLS Listing ID OC22246341
Sold Date 01/12/23
Style All Other Attached
Bedrooms 3
Full Baths 2
HOA Fees $196/mo
HOA Y/N Yes
Year Built 2001
Property Description
This 3 bedroom 2 bath corner unit condo is located in the beautiful master planned community of Ladera Ranch. The second floor is the main living area. The floor plan is open concept with cathedral ceilings and an abundance of natural light shinning through all the windows. From the living room there is a small deck perfect for barbequing. The home features all new recently installed carpet in the living room and bedrooms and vinyl wood flooring in the kitchen and bathrooms. The kitchen and breakfast bar are open to the living room with recessed lighting, stainless steel appliances, stone counters. The primary bedroom has a bath with dual sinks and a walk-in closet. The secondary bedroom is around the corner with the hall bath conveniently directly across from it. The third level is one large bedroom with a concealed closet with drawers and can also function as a home office with a built-in office center. This home has a direct access garage and comes with an assigned parking spot. Enjoy being within walking distance to trails and dining, and being located directly across the street from the Bridgeway Pavilion with a grocery store, Starbucks, restaurants, banks, etc. Ladera Ranch is known for its beautiful clubhouses, private water park and skate park, 18 community parks and many pocket parks, a dog park, 10 pools, shopping districts, its own Fourth of July fireworks show, top rated schools, and miles of hiking/biking trails that connect to Doheny Beach.
This 3 bedroom 2 bath corner unit condo is located in the beautiful master planned community of Ladera Ranch. The second floor is the main living area. The floor plan is open concept with cathedral ceilings and an abundance of natural light shinning through all the windows. From the living room there is a small deck perfect for barbequing. The home features all new recently installed carpet in the living room and bedrooms and vinyl wood flooring in the kitchen and bathrooms. The kitchen and breakfast bar are open to the living room with recessed lighting, stainless steel appliances, stone counters. The primary bedroom has a bath with dual sinks and a walk-in closet. The secondary bedroom is around the corner with the hall bath conveniently directly across from it. The third level is one large bedroom with a concealed closet with drawers and can also function as a home office with a built-in office center. This home has a direct access garage and comes with an assigned parking spot. Enjoy being within walking distance to trails and dining, and being located directly across the street from the Bridgeway Pavilion with a grocery store, Starbucks, restaurants, banks, etc. Ladera Ranch is known for its beautiful clubhouses, private water park and skate park, 18 community parks and many pocket parks, a dog park, 10 pools, shopping districts, its own Fourth of July fireworks show, top rated schools, and miles of hiking/biking trails that connect to Doheny Beach.
Location
State CA
County Orange
Area Oc - Ladera Ranch (92694)
Interior
Cooling Central Forced Air
Equipment Dryer, Washer
Appliance Dryer, Washer
Laundry Garage
Exterior
Garage Spaces 1.0
Pool Community/Common
View Neighborhood
Total Parking Spaces 1
Building
Sewer Public Sewer
Water Public
Level or Stories Split Level
Others
Monthly Total Fees $159
Acceptable Financing Cash, Conventional, Exchange, Cash To New Loan
Listing Terms Cash, Conventional, Exchange, Cash To New Loan
Special Listing Condition Standard
Read Less Info
Want to know what your home might be worth? Contact us for a FREE valuation!

Our team is ready to help you sell your home for the highest possible price ASAP

Bought with Laurent Dropsy • Integrity Real Estate








