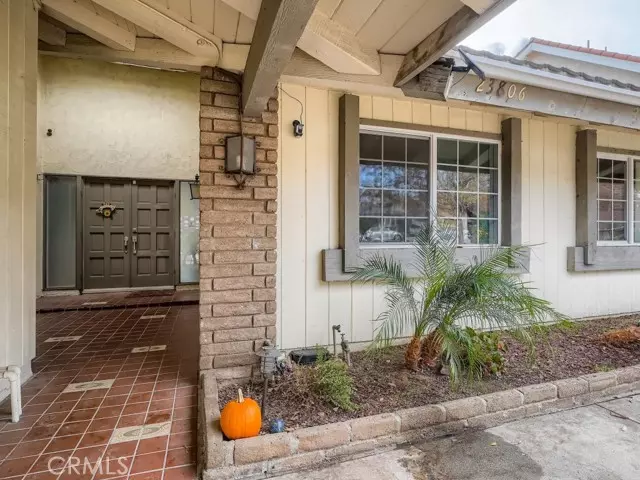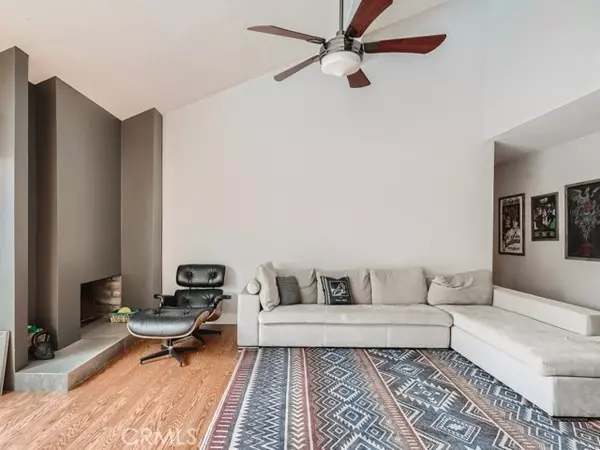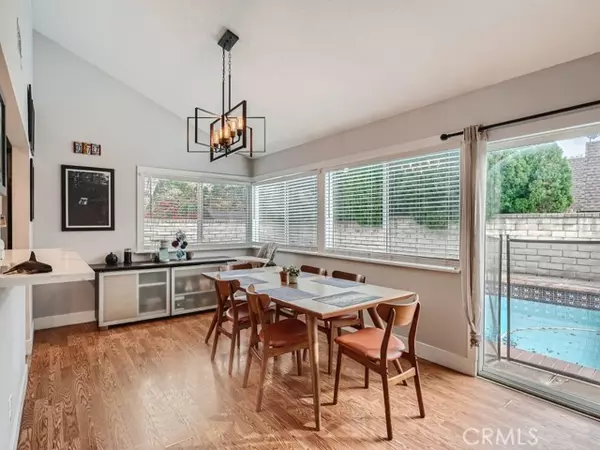$822,000
$819,000
0.4%For more information regarding the value of a property, please contact us for a free consultation.
4 Beds
2 Baths
1,818 SqFt
SOLD DATE : 01/11/2023
Key Details
Sold Price $822,000
Property Type Single Family Home
Sub Type Detached
Listing Status Sold
Purchase Type For Sale
Square Footage 1,818 sqft
Price per Sqft $452
MLS Listing ID CV22245011
Sold Date 01/11/23
Style Detached
Bedrooms 4
Full Baths 2
Construction Status Turnkey
HOA Y/N No
Year Built 1969
Lot Size 6,426 Sqft
Acres 0.1475
Property Description
Excellent opportunity to make this upgraded cul-de-sac neighborhood home yours. Nestled in the Santa Clarita Valley, this pool home has tons of upgrades that are sure to please. Solar panels are owned and cut down significantly on electricity bills. The private, covered entrance opens up into the spacious family room. After a short hallway, you are greeted with high-vaulted ceilings, a gas fireplace, hard laminate flooring, and a large ceiling fan. The family room is full of natural light and looks out onto the backyard pool. The family room is perfect for the movie and sound enthusiast to customize the home's entertainment value. The informal dining room featuring large dual pane windows looking out to the pool area is wrapped around the family room. The breakfast counter bar separates the dining room and kitchen. The kitchen is newly upgraded and enlarged, boasting a comprehensive open floor plan with plenty of room for cooking and socializing. Quartz countertops, coffered ceiling, recessed lighting, upgraded cabinetry with plenty of shelf and storage space, and newer appliances. The kitchen also shows the side patio area through the sizeable dual-pane window. Again, a lot of natural light! Towards the back of the kitchen is another open floor plan leading into the spacious 2-car garage. The large sliding glass door opens onto the covered patio and is perfect for relaxing and enjoying the sounds of nature. All four bedrooms have hard laminate flooring, and all but 1 have a ceiling fan. All windows are dual pane to help keep out any noise and offer a much more energy-effic
Excellent opportunity to make this upgraded cul-de-sac neighborhood home yours. Nestled in the Santa Clarita Valley, this pool home has tons of upgrades that are sure to please. Solar panels are owned and cut down significantly on electricity bills. The private, covered entrance opens up into the spacious family room. After a short hallway, you are greeted with high-vaulted ceilings, a gas fireplace, hard laminate flooring, and a large ceiling fan. The family room is full of natural light and looks out onto the backyard pool. The family room is perfect for the movie and sound enthusiast to customize the home's entertainment value. The informal dining room featuring large dual pane windows looking out to the pool area is wrapped around the family room. The breakfast counter bar separates the dining room and kitchen. The kitchen is newly upgraded and enlarged, boasting a comprehensive open floor plan with plenty of room for cooking and socializing. Quartz countertops, coffered ceiling, recessed lighting, upgraded cabinetry with plenty of shelf and storage space, and newer appliances. The kitchen also shows the side patio area through the sizeable dual-pane window. Again, a lot of natural light! Towards the back of the kitchen is another open floor plan leading into the spacious 2-car garage. The large sliding glass door opens onto the covered patio and is perfect for relaxing and enjoying the sounds of nature. All four bedrooms have hard laminate flooring, and all but 1 have a ceiling fan. All windows are dual pane to help keep out any noise and offer a much more energy-efficient environment. The primary bedroom has a huge walk-in shower and closet with double sinks. The second bathroom is upgraded with a tub/shower combo, a single sink, and ample storage. The backyard pool and native trees offer room to relax, swim, and enjoy. This home is centrally located and close to shopping, dining, and entertainment. See your new home today!
Location
State CA
County Los Angeles
Area Valencia (91355)
Zoning SCUR2
Interior
Heating Solar
Cooling Central Forced Air
Fireplaces Type FP in Family Room
Equipment Dishwasher, Solar Panels
Appliance Dishwasher, Solar Panels
Laundry Garage
Exterior
Garage Spaces 2.0
Pool Below Ground, Private
Utilities Available Cable Available, Electricity Connected, Water Available, Sewer Connected
View Neighborhood
Roof Type Shingle
Total Parking Spaces 2
Building
Lot Description Cul-De-Sac, Sidewalks, Sprinklers In Front
Story 1
Lot Size Range 4000-7499 SF
Sewer Public Sewer
Water Public
Architectural Style Craftsman, Craftsman/Bungalow
Level or Stories 1 Story
Construction Status Turnkey
Others
Acceptable Financing Cash, Conventional, FHA, VA, Cash To New Loan
Listing Terms Cash, Conventional, FHA, VA, Cash To New Loan
Special Listing Condition Standard
Read Less Info
Want to know what your home might be worth? Contact us for a FREE valuation!

Our team is ready to help you sell your home for the highest possible price ASAP

Bought with NON LISTED AGENT • NON LISTED OFFICE







