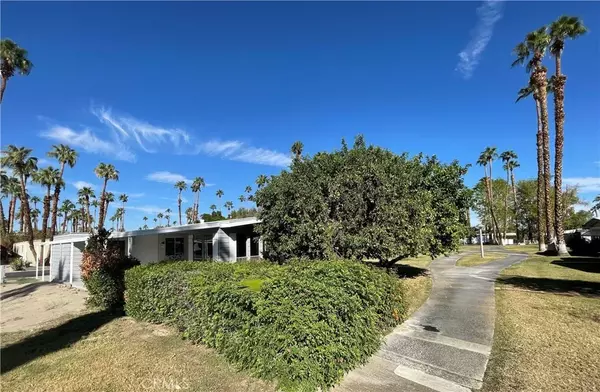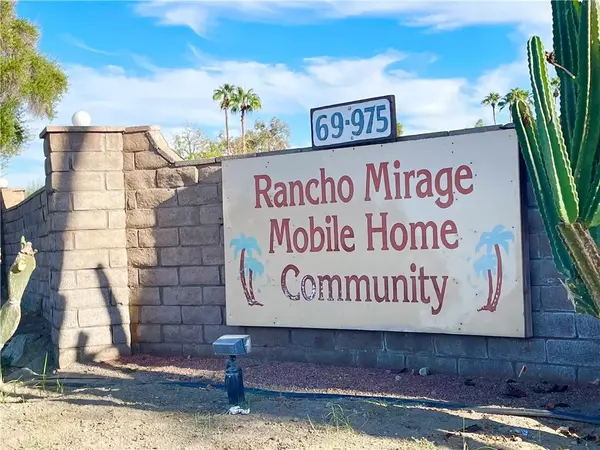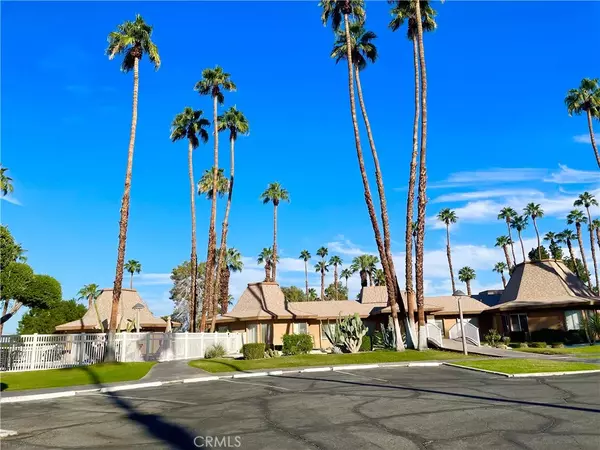$130,000
$133,995
3.0%For more information regarding the value of a property, please contact us for a free consultation.
2 Beds
2 Baths
1,440 SqFt
SOLD DATE : 01/10/2023
Key Details
Sold Price $130,000
Property Type Manufactured Home
Sub Type Manufactured Home
Listing Status Sold
Purchase Type For Sale
Square Footage 1,440 sqft
Price per Sqft $90
MLS Listing ID EV22226712
Sold Date 01/10/23
Bedrooms 2
Full Baths 2
Year Built 1976
Property Sub-Type Manufactured Home
Property Description
Now all Financing for in park lending. All Age Quiet Park...CLEAN AS A WHISTLE! CASH OR FINANCE WILL PURCHASE THIS PREMO HOME TODAY. This is a 1,440. sq. ft. 1976 Golden West, Key West, central HVAC, AC and evaporator cooler, 2/2/open flow with family room bonus area with loads of storage and space throughout this home. This home has been gone through from top to bottom with the investor, WITH MANY UPGRADES INCLUDING but not limited to easy care LAMINATE FLOOR THROUGHOUT, ELECTRICAL, REGLAZED COUNTERS & BATHROOMS, REMOTE CONTROLLED CEILING FANS, A NEW ROOF w WARRANTY, painting inside and out, and a beautiful large kitchen w desk, breakfast countertop, step-in pantry, and near new stainless-steel appliances down to the side-by-side refrigerator with below drawer freezer storage. BOTH BEDROOMS ARE IN-SUITE w new toilets and have nice sized closets. The master has dual vanities with medicine cabinets tucked behind the mirrors. This home has privacy with fully matured fruit trees (lemon and grapefruit) and low maintenance landscaping. The details are down to the covered carport tucked away from view of daily living and a wide community walkway with big setbacks for privacy on the front. This is a view property. Come and enjoy the beautiful distant mountain views from the living area or sit out on the covered patio. This home will not disappoint the discriminating buyer. The community features multiple pools & spa at the main clubhouse, a large inviting clubhouse with banquet facility including the kitchen, and outdoor covered patio, billiards, library, card area, community laun
Location
State CA
County Riverside
Direction Straight in 2 streets past the club house is Del Mar. The home is next to the end on the south side of the street.
Interior
Interior Features Pantry
Heating Forced Air Unit
Cooling Central Forced Air, Swamp Cooler(s)
Flooring Laminate
Fireplace No
Appliance Dishwasher, Disposal, Refrigerator, Gas Oven, Gas Stove, Gas Range
Laundry Electric
Exterior
Pool Below Ground, Community/Common, Fenced
Utilities Available Cable Available, Electricity Connected, Natural Gas Connected, Phone Available, Sewer Connected, Water Connected
View Y/N No
Water Access Desc Public
Accessibility No Interior Steps
Porch Concrete, Patio, Patio Open
Building
Sewer Public Sewer
Water Public
Others
Senior Community No
Acceptable Financing Cash, Cash To New Loan
Listing Terms Cash, Cash To New Loan
Special Listing Condition Standard
Read Less Info
Want to know what your home might be worth? Contact us for a FREE valuation!

Our team is ready to help you sell your home for the highest possible price ASAP

Bought with NON LISTED AGENT NON LISTED OFFICE








