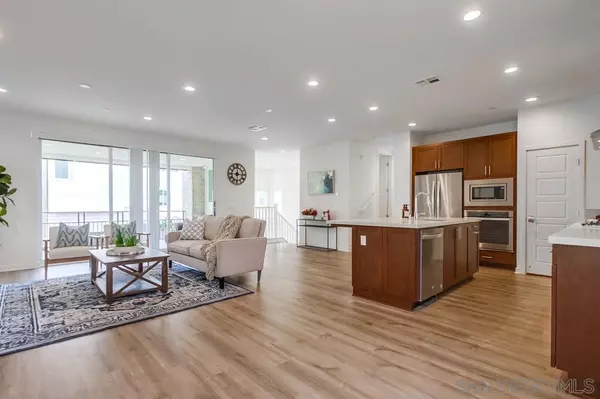$1,275,000
$1,345,000
5.2%For more information regarding the value of a property, please contact us for a free consultation.
3 Beds
4 Baths
2,280 SqFt
SOLD DATE : 01/09/2023
Key Details
Sold Price $1,275,000
Property Type Single Family Home
Sub Type Detached
Listing Status Sold
Purchase Type For Sale
Square Footage 2,280 sqft
Price per Sqft $559
Subdivision Rancho Bernardo
MLS Listing ID 220029007
Sold Date 01/09/23
Style Detached
Bedrooms 3
Full Baths 3
Half Baths 1
HOA Fees $168/mo
HOA Y/N Yes
Year Built 2017
Lot Size 4.067 Acres
Acres 4.07
Property Description
Don't miss this amazing opportunity in Del Sur featuring the most desirable Residence Plan 2. Upgrades galore throughout this 3 story detached - a walk-in custom pantry, custom flooring, and a beautiful Cal Custom closet in the master. Also, boasting one of the biggest private backyards in the community. The first floor is a large multi-purpose open space with a full bathroom and private outdoor patio. The second floor is the heart of the home and an entertainers paradise! The kitchen, great room and dining room are punctuated by panoramic-style balcony doors that let the outside in. The balcony has a stunning built-in fireplace and hook ups for a TV. New Extra wide Motorized - Roller shade with a remote control in Balcony for privacy and sun protection. The kitchen delivers with stainless steel appliances, a large island. Top rated Del Sur elementary and Design 39 schools, Oak Valley middle school and walking distance to Del Norte high school. Target, Sprout and other restaurants are close by and great amenities are available!!
Location
State CA
County San Diego
Community Rancho Bernardo
Area Rancho Bernardo (92127)
Zoning R-1:SINGLE
Rooms
Family Room 10X7
Master Bedroom 15X14
Bedroom 2 10X12
Bedroom 3 10X11
Living Room 15X15
Dining Room 10X9
Kitchen 13x13
Interior
Heating Natural Gas
Cooling Central Forced Air, Wall/Window, Electric, Gas
Equipment Dishwasher, Disposal, Garage Door Opener, Microwave, Refrigerator, Convection Oven, Gas Stove, Ice Maker, Counter Top
Appliance Dishwasher, Disposal, Garage Door Opener, Microwave, Refrigerator, Convection Oven, Gas Stove, Ice Maker, Counter Top
Laundry Laundry Room
Exterior
Exterior Feature Wood/Stucco, Concrete
Garage Garage Door Opener
Garage Spaces 2.0
Fence Partial, Vinyl
Pool Community/Common
Community Features Playground, Pool, Recreation Area
Complex Features Playground, Pool, Recreation Area
Roof Type Tile/Clay
Total Parking Spaces 4
Building
Story 3
Lot Size Range 1-3999 SF
Sewer Sewer Connected
Water Meter on Property
Level or Stories 3 Story
Others
Ownership Fee Simple
Monthly Total Fees $706
Acceptable Financing Cash, Conventional, VA
Listing Terms Cash, Conventional, VA
Read Less Info
Want to know what your home might be worth? Contact us for a FREE valuation!

Our team is ready to help you sell your home for the highest possible price ASAP

Bought with Steven Stone • Berkshire Hathaway HomeService








