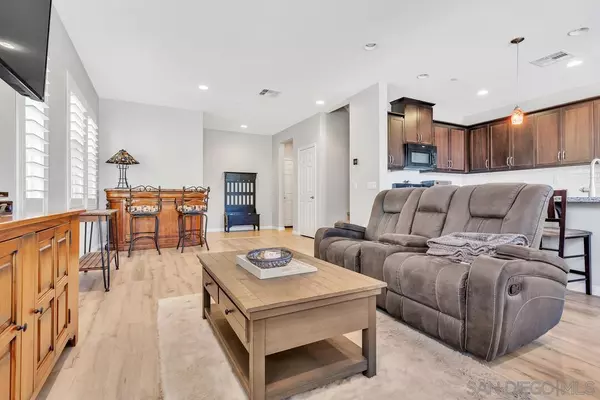$665,000
$675,000
1.5%For more information regarding the value of a property, please contact us for a free consultation.
4 Beds
3 Baths
1,748 SqFt
SOLD DATE : 01/05/2023
Key Details
Sold Price $665,000
Property Type Condo
Listing Status Sold
Purchase Type For Sale
Square Footage 1,748 sqft
Price per Sqft $380
MLS Listing ID 220028240
Sold Date 01/05/23
Style All Other Attached
Bedrooms 4
Full Baths 2
Half Baths 1
Construction Status Turnkey
HOA Fees $216/mo
HOA Y/N Yes
Year Built 2016
Lot Size 5.248 Acres
Acres 5.25
Property Description
Beautiful Turnkey Duplex Home in the highly coveted Bolder Point Community of Lakeside. This spacious 3 bed 2 ½ bath home holds and open concept layout that illuminates with natural light. The Kitchen boasts granite counters, large center island with bar top seating and decorative subway tile backsplash framed by dark cabinetry. The Luxurious master retreat is complete with a walk-in closet, tub for soaking, and separate shower. Upstairs also hosts a game room with sliding barn doors, large bedrooms, a full bath and separate laundry room.
Enjoy the backyard patio with turf and your own private spa. Conveniently located near 8 freeway, shopping, and necessities. Short distance to entertainment and other outdoor recreations. Welcome Home!
Location
State CA
County San Diego
Area Lakeside (92040)
Building/Complex Name Boulder Point
Zoning R-1:SINGLE
Rooms
Other Rooms 13x10
Master Bedroom 16x13
Bedroom 2 12x10
Bedroom 3 11x11
Living Room 23x14
Dining Room Combo
Kitchen 16x10
Interior
Interior Features Bathtub, Ceiling Fan, Granite Counters, Kitchen Island, Open Floor Plan, Recessed Lighting, Remodeled Kitchen, Shower, Shower in Tub, Storage Space, Kitchen Open to Family Rm
Heating Electric
Cooling Central Forced Air
Flooring Carpet, Laminate, Tile
Equipment Dishwasher, Disposal, Microwave, Range/Oven
Appliance Dishwasher, Disposal, Microwave, Range/Oven
Laundry Laundry Room, On Upper Level
Exterior
Exterior Feature Stucco
Garage Attached, Direct Garage Access
Garage Spaces 2.0
Fence Full
Community Features Biking/Hiking Trails, Playground, Recreation Area
Complex Features Biking/Hiking Trails, Playground, Recreation Area
View Mountains/Hills
Roof Type Tile/Clay
Total Parking Spaces 2
Building
Story 2
Lot Size Range 0 (Common Interest)
Sewer Sewer Connected
Water Meter on Property
Level or Stories 2 Story
Construction Status Turnkey
Others
Ownership PUD
Monthly Total Fees $216
Acceptable Financing Cash, Conventional, FHA, VA
Listing Terms Cash, Conventional, FHA, VA
Pets Description Yes
Read Less Info
Want to know what your home might be worth? Contact us for a FREE valuation!

Our team is ready to help you sell your home for the highest possible price ASAP

Bought with Jesse Morrison • eXp Realty








