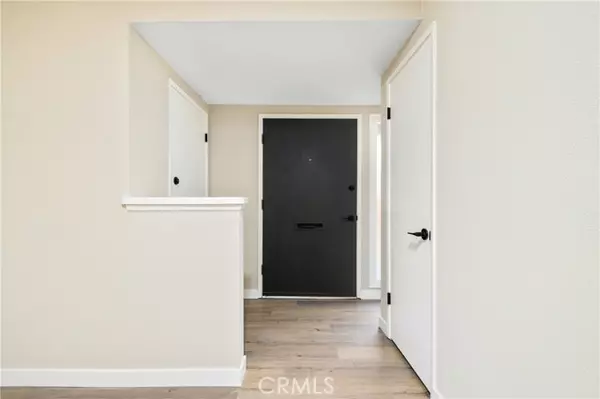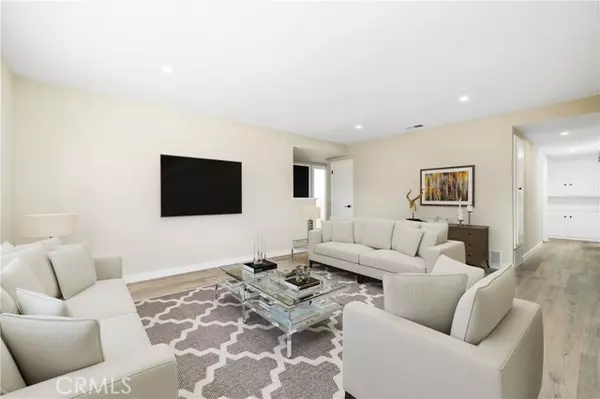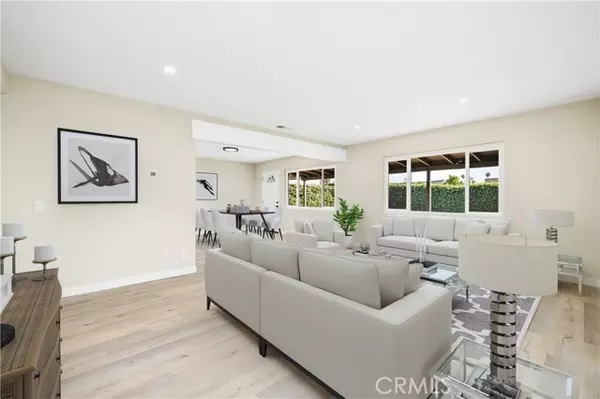$615,000
$599,800
2.5%For more information regarding the value of a property, please contact us for a free consultation.
3 Beds
2 Baths
1,330 SqFt
SOLD DATE : 01/06/2023
Key Details
Sold Price $615,000
Property Type Single Family Home
Sub Type Detached
Listing Status Sold
Purchase Type For Sale
Square Footage 1,330 sqft
Price per Sqft $462
MLS Listing ID CV22240330
Sold Date 01/06/23
Style Detached
Bedrooms 3
Full Baths 2
HOA Y/N No
Year Built 1959
Lot Size 6,357 Sqft
Acres 0.1459
Property Description
COMPLETELY REMODELED SINGLE STORY | ATTACHED TWO CAR GARAGE. Nice front curb appeal with a drought tolerant rock landscape, a walkway leading up to some plants with red bark, a paver front patio, and a stone entryway. The front door opens to laminate wood flooring (throughout the home) into a cozy entryway and into an open floor plan. The family room offers dimmable recessed lighting, a window overlooking the backyard, and opens to the oversized dining area. The remodeled kitchen features brand new white shaker cabinetry, quartz countertops, full herringbone patterned tiled backsplash, and stainless steel appliances (DISHWASHER NOT SHOWN IN PHOTOS, WILL BE ADDED/INSTALLED), and two lazy susans. The hallway leads back to a linen storage area. The master bedroom offers a ceiling fan, two windows, and a master bathroom. The bathroom features a new vanity cabinet, framed mirror, and a walk-in shower. Two additional bedrooms also with ceiling fans, and closets with bi-folding doors. The remodeled hall bathroom features a beautifully custom tiled shower with soap tray, a cabinet with quartz counter, tiled backsplash, and a framed mirror. There is an attached two car garage with a new garage door and new garage door opener as well as laundry hook ups. The backyard offers a covered wood patio with paver decking, a rock yard, planters with red wood chips, and perimeter wall foliage that brings nice green into the yard. ADDITIONAL UPGRADES INCLUDE: a brand new roof, brand new A/C condenser and heater unit, dual paned windows throughout, new electrical panel and mostly rewired interio
COMPLETELY REMODELED SINGLE STORY | ATTACHED TWO CAR GARAGE. Nice front curb appeal with a drought tolerant rock landscape, a walkway leading up to some plants with red bark, a paver front patio, and a stone entryway. The front door opens to laminate wood flooring (throughout the home) into a cozy entryway and into an open floor plan. The family room offers dimmable recessed lighting, a window overlooking the backyard, and opens to the oversized dining area. The remodeled kitchen features brand new white shaker cabinetry, quartz countertops, full herringbone patterned tiled backsplash, and stainless steel appliances (DISHWASHER NOT SHOWN IN PHOTOS, WILL BE ADDED/INSTALLED), and two lazy susans. The hallway leads back to a linen storage area. The master bedroom offers a ceiling fan, two windows, and a master bathroom. The bathroom features a new vanity cabinet, framed mirror, and a walk-in shower. Two additional bedrooms also with ceiling fans, and closets with bi-folding doors. The remodeled hall bathroom features a beautifully custom tiled shower with soap tray, a cabinet with quartz counter, tiled backsplash, and a framed mirror. There is an attached two car garage with a new garage door and new garage door opener as well as laundry hook ups. The backyard offers a covered wood patio with paver decking, a rock yard, planters with red wood chips, and perimeter wall foliage that brings nice green into the yard. ADDITIONAL UPGRADES INCLUDE: a brand new roof, brand new A/C condenser and heater unit, dual paned windows throughout, new electrical panel and mostly rewired interior, and partially re-plumbed. **All furnishings are virtually staged including the refrigerator.
Location
State CA
County Los Angeles
Area Pomona (91767)
Zoning POR172
Interior
Interior Features Copper Plumbing Partial, Recessed Lighting
Cooling Central Forced Air
Flooring Laminate
Equipment Dishwasher, Disposal, Microwave, Gas Range
Appliance Dishwasher, Disposal, Microwave, Gas Range
Laundry Garage
Exterior
Exterior Feature Stucco
Parking Features Direct Garage Access, Garage, Garage - Two Door, Garage Door Opener
Garage Spaces 2.0
Fence Wood
Utilities Available Electricity Connected, Sewer Connected, Water Connected
Roof Type Composition
Total Parking Spaces 2
Building
Lot Description Curbs, Landscaped
Story 1
Lot Size Range 4000-7499 SF
Sewer Public Sewer
Water Public
Level or Stories 1 Story
Others
Monthly Total Fees $84
Acceptable Financing Cash, Conventional, FHA, VA, Cash To New Loan, Submit
Listing Terms Cash, Conventional, FHA, VA, Cash To New Loan, Submit
Special Listing Condition Standard
Read Less Info
Want to know what your home might be worth? Contact us for a FREE valuation!

Our team is ready to help you sell your home for the highest possible price ASAP

Bought with Gabriel Pereda • RE/MAX Dynasty







