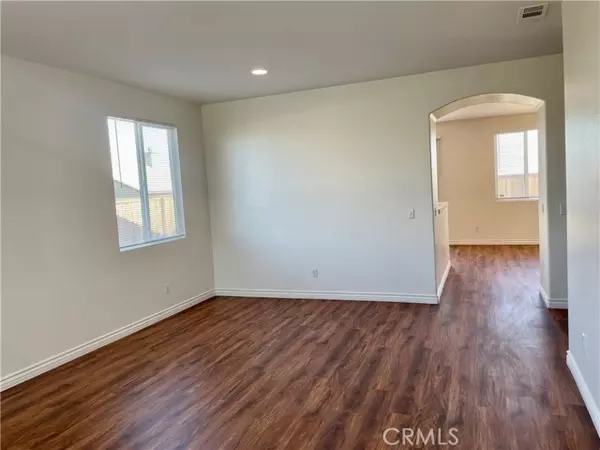$396,550
$385,000
3.0%For more information regarding the value of a property, please contact us for a free consultation.
6 Beds
2 Baths
2,183 SqFt
SOLD DATE : 01/04/2023
Key Details
Sold Price $396,550
Property Type Single Family Home
Sub Type Detached
Listing Status Sold
Purchase Type For Sale
Square Footage 2,183 sqft
Price per Sqft $181
MLS Listing ID CV22243406
Sold Date 01/04/23
Style Detached
Bedrooms 6
Full Baths 2
Construction Status Turnkey
HOA Y/N No
Year Built 2004
Lot Size 8,826 Sqft
Acres 0.2026
Property Description
Ideal home in the High Desert has been well maintained, recently painted and new carpet in each bedroom. Plenty of features to enjoy, this comfortable floor plan gives you room to entertain with ease. You first enter the living room, a blank slate with energy efficient windows letting in the natural light. The family room is an open floor plan connecting the dining area and overlooking the tile kitchen counters and stainless-steel appliances. Entertaining guests in your kitchen is a breeze with the amount of counter space and stay connected to the backyard activities through the sliding glass entry. As the weather gets cooler or just for the atmosphere, turn on the fireplace to make that special mood. The primary bedroom has attached bathroom features dual sinks, a walk-in shower, and a separate bathtub to relax after a long day. This house also features a 2-car attached garage with direct access to the home, interior laundry and RV parking.
Ideal home in the High Desert has been well maintained, recently painted and new carpet in each bedroom. Plenty of features to enjoy, this comfortable floor plan gives you room to entertain with ease. You first enter the living room, a blank slate with energy efficient windows letting in the natural light. The family room is an open floor plan connecting the dining area and overlooking the tile kitchen counters and stainless-steel appliances. Entertaining guests in your kitchen is a breeze with the amount of counter space and stay connected to the backyard activities through the sliding glass entry. As the weather gets cooler or just for the atmosphere, turn on the fireplace to make that special mood. The primary bedroom has attached bathroom features dual sinks, a walk-in shower, and a separate bathtub to relax after a long day. This house also features a 2-car attached garage with direct access to the home, interior laundry and RV parking.
Location
State CA
County San Bernardino
Area Adelanto (92301)
Interior
Interior Features Pantry, Tile Counters
Cooling Central Forced Air
Flooring Carpet, Laminate
Fireplaces Type FP in Family Room
Equipment Dishwasher, Microwave, Gas Stove
Appliance Dishwasher, Microwave, Gas Stove
Laundry Laundry Room, Inside
Exterior
Garage Direct Garage Access
Garage Spaces 2.0
Utilities Available Electricity Connected, Water Connected
Roof Type Tile/Clay
Total Parking Spaces 6
Building
Story 1
Lot Size Range 7500-10889 SF
Sewer Public Sewer
Water Public
Level or Stories 1 Story
Construction Status Turnkey
Others
Monthly Total Fees $56
Acceptable Financing Cash, Conventional, FHA, Cash To New Loan
Listing Terms Cash, Conventional, FHA, Cash To New Loan
Special Listing Condition Standard
Read Less Info
Want to know what your home might be worth? Contact us for a FREE valuation!

Our team is ready to help you sell your home for the highest possible price ASAP

Bought with Juan Rivera • Realty ONE Group Empire








