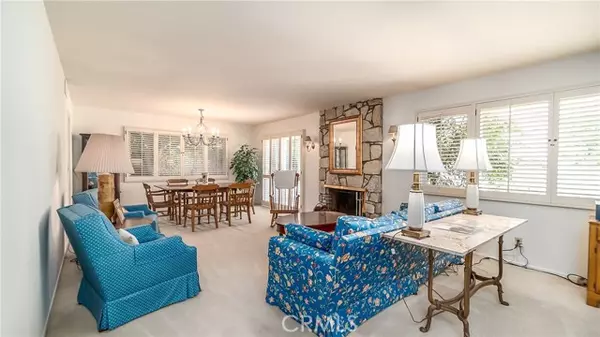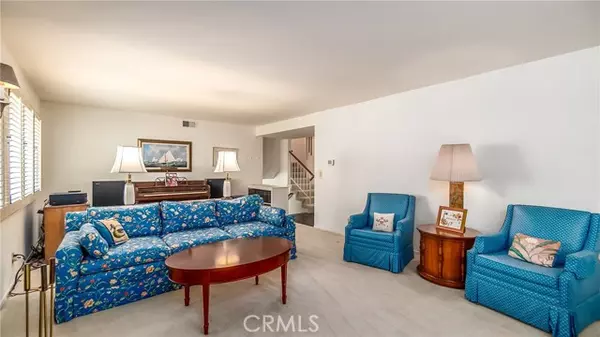$1,610,000
$1,649,000
2.4%For more information regarding the value of a property, please contact us for a free consultation.
5 Beds
3 Baths
2,468 SqFt
SOLD DATE : 01/04/2023
Key Details
Sold Price $1,610,000
Property Type Single Family Home
Sub Type Detached
Listing Status Sold
Purchase Type For Sale
Square Footage 2,468 sqft
Price per Sqft $652
MLS Listing ID SB22126678
Sold Date 01/04/23
Style Detached
Bedrooms 5
Full Baths 3
HOA Y/N No
Year Built 1964
Lot Size 8,712 Sqft
Acres 0.2
Property Description
Welcome to this quintessential mid-century modern split-level home, located in a lovely Rancho Palos Verdes neighborhood. With wonderful curb appeal, this mostly original home has a winding walkway leading to the front porch and main entry. The front door opens to a welcoming vestibule with full viewing accountability of all the main living and entertaining areas of the house. The kitchen has plenty of cabinet and counter space, stainless steel appliances, granite countertops, and a large dining area. Just past the kitchen is the formal dining room and spacious living room, with stone fireplace and access to the back yard. Head down a few stairs to a large family room with a built-in desk and bookshelves, and large glass sliders leading out to a serene private backyard. Also on this level are two bedrooms serviced by a 3/4 bathroom, multiple closets, and the laundry area. Heading upstairs, you will find three more (of the five total) bedrooms this home offers. The spacious primary suite has an outdoor balcony and en-suite bathroom with double vanity. The two additional upstairs bedrooms are serviced by a hallway bathroom. The sunny backyard has multiple access points from the house, and is wonderfully suited for both relaxing and entertaining. There's also a 2-car garage. With access to prestigiousPalos Verdes Peninsula Unified schools, and in close proximity to parks, nature reserves, shopping, movie theaters, restaurants and more, this is a wonderful opportunity to purchase a really special home.
Welcome to this quintessential mid-century modern split-level home, located in a lovely Rancho Palos Verdes neighborhood. With wonderful curb appeal, this mostly original home has a winding walkway leading to the front porch and main entry. The front door opens to a welcoming vestibule with full viewing accountability of all the main living and entertaining areas of the house. The kitchen has plenty of cabinet and counter space, stainless steel appliances, granite countertops, and a large dining area. Just past the kitchen is the formal dining room and spacious living room, with stone fireplace and access to the back yard. Head down a few stairs to a large family room with a built-in desk and bookshelves, and large glass sliders leading out to a serene private backyard. Also on this level are two bedrooms serviced by a 3/4 bathroom, multiple closets, and the laundry area. Heading upstairs, you will find three more (of the five total) bedrooms this home offers. The spacious primary suite has an outdoor balcony and en-suite bathroom with double vanity. The two additional upstairs bedrooms are serviced by a hallway bathroom. The sunny backyard has multiple access points from the house, and is wonderfully suited for both relaxing and entertaining. There's also a 2-car garage. With access to prestigiousPalos Verdes Peninsula Unified schools, and in close proximity to parks, nature reserves, shopping, movie theaters, restaurants and more, this is a wonderful opportunity to purchase a really special home.
Location
State CA
County Los Angeles
Area Rancho Palos Verdes (90275)
Zoning RPRS10000*
Interior
Flooring Carpet, Linoleum/Vinyl, Stone
Fireplaces Type FP in Living Room
Equipment Gas Oven, Gas Stove
Appliance Gas Oven, Gas Stove
Laundry Closet Full Sized
Exterior
Garage Garage
Garage Spaces 2.0
Total Parking Spaces 2
Building
Lot Size Range 7500-10889 SF
Sewer Public Sewer
Water Public
Level or Stories Split Level
Others
Acceptable Financing Conventional
Listing Terms Conventional
Special Listing Condition Standard
Read Less Info
Want to know what your home might be worth? Contact us for a FREE valuation!

Our team is ready to help you sell your home for the highest possible price ASAP

Bought with Colleen McGuire • Re/Max Estate Properties







