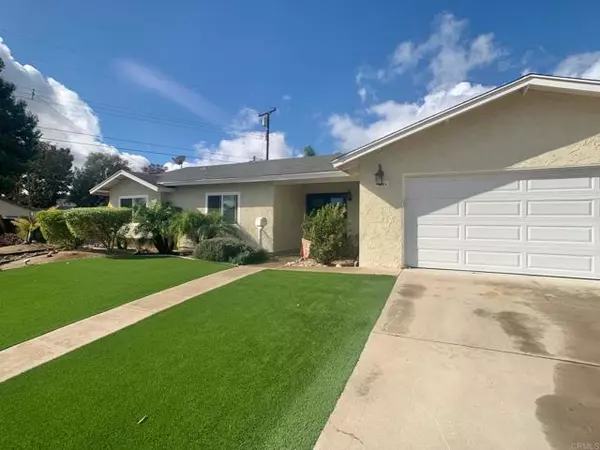$772,000
$775,000
0.4%For more information regarding the value of a property, please contact us for a free consultation.
3 Beds
2 Baths
1,486 SqFt
SOLD DATE : 01/03/2023
Key Details
Sold Price $772,000
Property Type Single Family Home
Sub Type Detached
Listing Status Sold
Purchase Type For Sale
Square Footage 1,486 sqft
Price per Sqft $519
MLS Listing ID PTP2207262
Sold Date 01/03/23
Style Detached
Bedrooms 3
Full Baths 2
HOA Y/N No
Year Built 1961
Lot Size 8,200 Sqft
Acres 0.1882
Property Description
Simply BEAUTIFUL... This home is a GEM!! Immaculate 3/2, w/ nearly 1,500 sq ft. Owners have lovingly and meticulously made this home & property a SHOWPLACE. New Front doors welcome you. Open, Bright & Airy floor plan. Central HVAC. The interior is JAW-Drop Gorgeous!! Chef's kitchen w/ granite counters and breakfast bar. Extra-Large Master Suite w/ loads of closet space. Master bath remodeled in 2019. Pool area sparkles w/ new tile work and "Pebble Tech". Covered patio area is incredible w/ Built in fireplace and TV mount for your NFL watching pleasure... a great space for your Holiday entertaining. Attached 2 car garage w/ direct access. Santee Lakes are a 3 minute walk away. Dual pane windows and recent turf installation in front & back.
Simply BEAUTIFUL... This home is a GEM!! Immaculate 3/2, w/ nearly 1,500 sq ft. Owners have lovingly and meticulously made this home & property a SHOWPLACE. New Front doors welcome you. Open, Bright & Airy floor plan. Central HVAC. The interior is JAW-Drop Gorgeous!! Chef's kitchen w/ granite counters and breakfast bar. Extra-Large Master Suite w/ loads of closet space. Master bath remodeled in 2019. Pool area sparkles w/ new tile work and "Pebble Tech". Covered patio area is incredible w/ Built in fireplace and TV mount for your NFL watching pleasure... a great space for your Holiday entertaining. Attached 2 car garage w/ direct access. Santee Lakes are a 3 minute walk away. Dual pane windows and recent turf installation in front & back.
Location
State CA
County San Diego
Area Santee (92071)
Zoning Residentia
Interior
Cooling Central Forced Air
Fireplaces Type Patio/Outdoors
Laundry Garage
Exterior
Garage Spaces 2.0
Pool Below Ground, Private, Gunite, Pebble
View Mountains/Hills
Roof Type Composition
Total Parking Spaces 2
Building
Lot Description Corner Lot, Curbs, Sidewalks
Story 1
Lot Size Range 7500-10889 SF
Sewer Public Sewer
Water Public
Level or Stories 1 Story
Schools
High Schools Grossmont Union High School District
Others
Acceptable Financing Conventional, FHA, VA
Listing Terms Conventional, FHA, VA
Special Listing Condition Standard
Read Less Info
Want to know what your home might be worth? Contact us for a FREE valuation!

Our team is ready to help you sell your home for the highest possible price ASAP

Bought with Jeremy McHone • eXp Realty of California, Inc.








