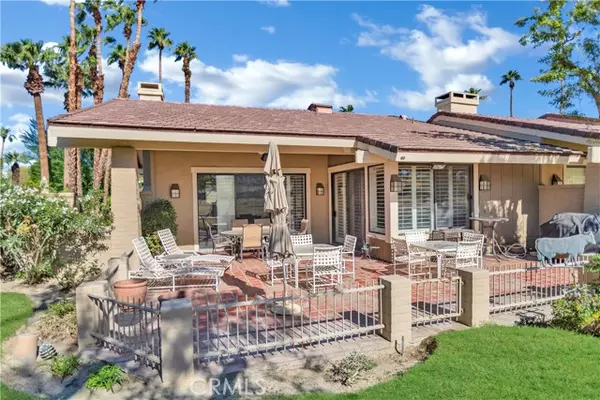$798,000
$875,000
8.8%For more information regarding the value of a property, please contact us for a free consultation.
3 Beds
4 Baths
3,000 SqFt
SOLD DATE : 01/03/2023
Key Details
Sold Price $798,000
Property Type Condo
Listing Status Sold
Purchase Type For Sale
Square Footage 3,000 sqft
Price per Sqft $266
MLS Listing ID NP22209983
Sold Date 01/03/23
Style All Other Attached
Bedrooms 3
Full Baths 3
Half Baths 1
Construction Status Additions/Alterations
HOA Fees $1,550/mo
HOA Y/N Yes
Year Built 1987
Lot Size 4,356 Sqft
Acres 0.1
Property Description
When the combination of one of the most coveted floor plans and a single loaded cul de sac street align, you know it's something special. Welcome to 13 Rawhide Circle in the impressive Lakes Country Club. This expanded Santa Fe model has gorgeous golf course views and a large wrap around patio leading to a private side yard. Leaning into the popular Spanish style, this home has Spanish tiles throughout and Spanish accents in many of the rooms. Enjoy the epitome of indoor | outdoor living with sliders from both the living room and kitchen, which makes this a wonderful home for entertaining. Three ensuite bedrooms with an oversized primary suite offer plenty of room and privacy for family and friends. The primary suite has two separate closets, one of them has been enlarged. The addition of a private sitting room as part of the master suite offers a nice spot for an office with french doors leading out to the side patio. Laundry area leads into the oversized 2 car garage and a separate golf cart garage is another convenient feature. The Lakes Country Club has a completely renovated clubhouse, newly built state of the art fitness center, 44 pools/spas, 23 courts for tennis, pickle and pop tennis, bocce ball, a dog park and several other amenities. On top of it all, some of the nicest neighbors in the Desert! Get in before the "season" begins and enjoy one of the best lifestyles around!
When the combination of one of the most coveted floor plans and a single loaded cul de sac street align, you know it's something special. Welcome to 13 Rawhide Circle in the impressive Lakes Country Club. This expanded Santa Fe model has gorgeous golf course views and a large wrap around patio leading to a private side yard. Leaning into the popular Spanish style, this home has Spanish tiles throughout and Spanish accents in many of the rooms. Enjoy the epitome of indoor | outdoor living with sliders from both the living room and kitchen, which makes this a wonderful home for entertaining. Three ensuite bedrooms with an oversized primary suite offer plenty of room and privacy for family and friends. The primary suite has two separate closets, one of them has been enlarged. The addition of a private sitting room as part of the master suite offers a nice spot for an office with french doors leading out to the side patio. Laundry area leads into the oversized 2 car garage and a separate golf cart garage is another convenient feature. The Lakes Country Club has a completely renovated clubhouse, newly built state of the art fitness center, 44 pools/spas, 23 courts for tennis, pickle and pop tennis, bocce ball, a dog park and several other amenities. On top of it all, some of the nicest neighbors in the Desert! Get in before the "season" begins and enjoy one of the best lifestyles around!
Location
State CA
County Riverside
Area Riv Cty-Palm Desert (92211)
Interior
Interior Features Wet Bar, Furnished
Heating Natural Gas
Cooling Central Forced Air
Flooring Carpet, Tile
Fireplaces Type FP in Living Room
Equipment Dishwasher, Dryer, Microwave, Refrigerator, Washer, Gas Stove
Appliance Dishwasher, Dryer, Microwave, Refrigerator, Washer, Gas Stove
Laundry Laundry Room
Exterior
Garage Direct Garage Access, Golf Cart Garage
Garage Spaces 2.0
Pool Below Ground, Community/Common, Exercise, Association, Heated
Utilities Available Cable Connected, Electricity Connected, Natural Gas Connected, Phone Connected, Sewer Connected, Water Connected
View Golf Course, Mountains/Hills, Neighborhood
Roof Type Tile/Clay
Total Parking Spaces 2
Building
Lot Description Cul-De-Sac
Story 1
Lot Size Range 4000-7499 SF
Sewer Public Sewer
Water Public
Level or Stories 1 Story
Construction Status Additions/Alterations
Others
Monthly Total Fees $1, 593
Acceptable Financing Cash, Cash To New Loan
Listing Terms Cash, Cash To New Loan
Special Listing Condition Standard
Read Less Info
Want to know what your home might be worth? Contact us for a FREE valuation!

Our team is ready to help you sell your home for the highest possible price ASAP

Bought with NON LISTED AGENT • NON LISTED OFFICE








