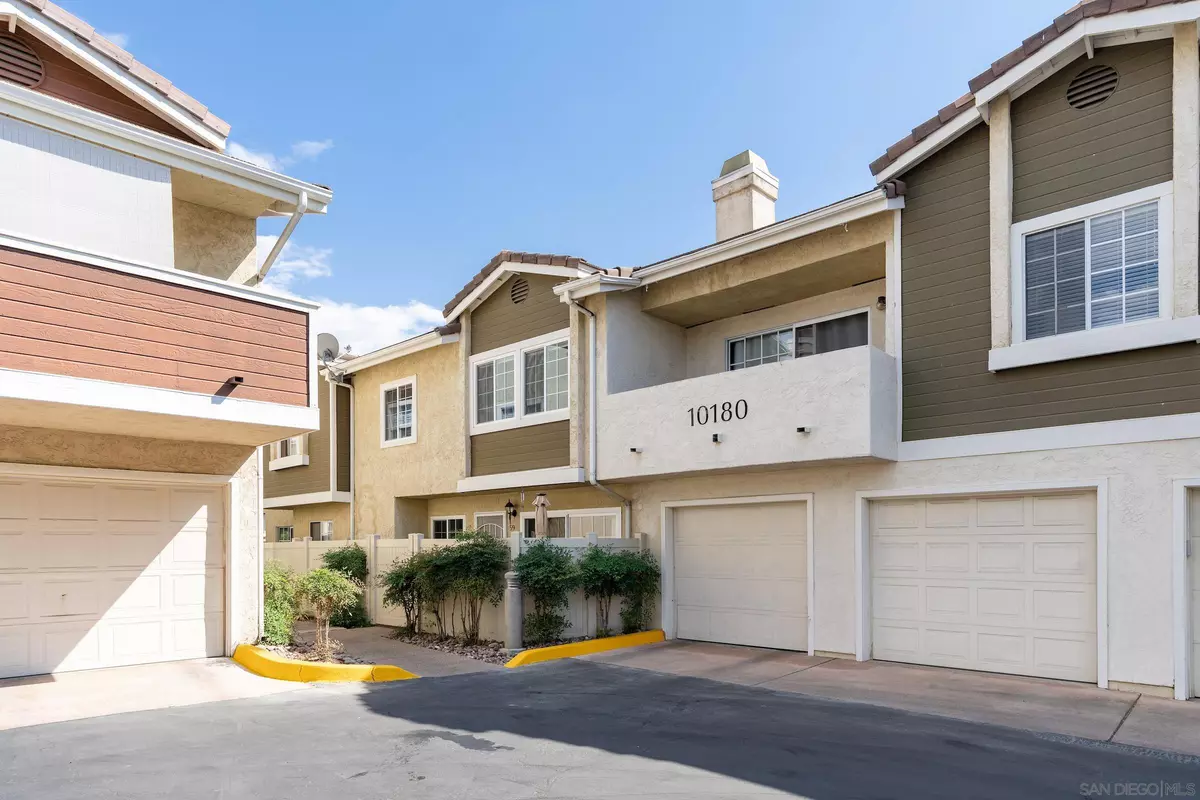$560,000
$549,900
1.8%For more information regarding the value of a property, please contact us for a free consultation.
3 Beds
3 Baths
1,168 SqFt
SOLD DATE : 11/16/2022
Key Details
Sold Price $560,000
Property Type Condo
Sub Type Condominium
Listing Status Sold
Purchase Type For Sale
Square Footage 1,168 sqft
Price per Sqft $479
Subdivision Santee
MLS Listing ID 220026381
Sold Date 11/16/22
Style All Other Attached
Bedrooms 3
Full Baths 2
Half Baths 1
HOA Fees $420/mo
HOA Y/N Yes
Year Built 1989
Lot Size 4.931 Acres
Acres 4.93
Property Description
Get excited for this 3 bedroom 2 1/2 bath condo right in the heart of Santee! Step into a bright, open concept living and dining area with contemporary move-in finishes like brand new stainless steel appliances, appealing tile on inviting fireplace, insulated windows throughout, new HVAC ducts, all bathrooms upgraded, a lovely patio and an attached 1 car garage. Complex features beautiful landscaping, pool and clubhouse. Home is nicely situated near pool and common area. You'll also enjoy being close to shopping, dining and Santee Lakes. Welcome home!
Location
State CA
County San Diego
Community Santee
Area Santee (92071)
Building/Complex Name Magnolia Lakes
Zoning R-1:SINGLE
Rooms
Master Bedroom 12X14
Bedroom 2 12X11
Bedroom 3 10X10
Living Room 14X14
Dining Room 9X7
Kitchen 9X8
Interior
Heating Electric
Cooling Central Forced Air
Equipment Dryer, Microwave, Refrigerator, Washer, Gas Oven, Gas Range
Appliance Dryer, Microwave, Refrigerator, Washer, Gas Oven, Gas Range
Laundry Closet Full Sized
Exterior
Exterior Feature Stucco
Garage Direct Garage Access
Garage Spaces 1.0
Pool Community/Common
Community Features Pool
Complex Features Pool
Roof Type Spanish Tile
Total Parking Spaces 2
Building
Story 2
Lot Size Range .25 to .5 AC
Sewer Sewer Connected
Water Meter on Property
Level or Stories 2 Story
Others
Ownership Condominium
Monthly Total Fees $420
Acceptable Financing Cash, Conventional, FHA, VA
Listing Terms Cash, Conventional, FHA, VA
Pets Description Allowed w/Restrictions
Read Less Info
Want to know what your home might be worth? Contact us for a FREE valuation!

Our team is ready to help you sell your home for the highest possible price ASAP

Bought with Dante E Nash • eXp Realty








