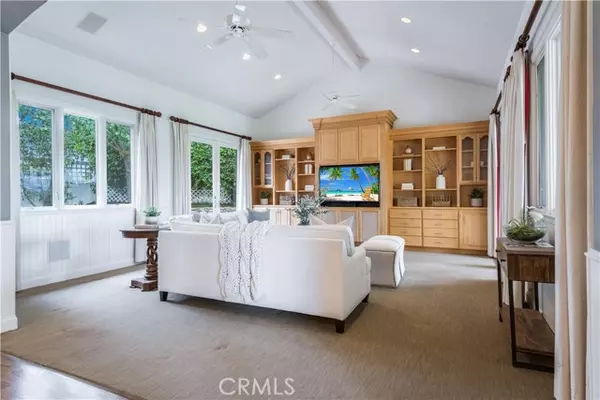$2,981,000
$2,999,000
0.6%For more information regarding the value of a property, please contact us for a free consultation.
5 Beds
6 Baths
4,678 SqFt
SOLD DATE : 11/09/2022
Key Details
Sold Price $2,981,000
Property Type Single Family Home
Sub Type Detached
Listing Status Sold
Purchase Type For Sale
Square Footage 4,678 sqft
Price per Sqft $637
MLS Listing ID PV22224362
Sold Date 11/09/22
Style Detached
Bedrooms 5
Full Baths 6
HOA Fees $200/mo
HOA Y/N Yes
Year Built 1990
Lot Size 0.465 Acres
Acres 0.4645
Property Description
Quintessential. Located at the end of a quiet cul-de-sac, this large, custom built home has it all wonderful curb appeal, a great floor plan, hardwood floors, and high ceilings. Upon entry, there is a beautiful formal living room flanked by a striking, spacious wine cellar. The chefs kitchen opens to a dining area with fireplace and huge family room. French doors line open to the spectacular covered porch and massive grassy lawn. Downstairs there is one bedroom and an office. Upstairs, there are four bedrooms, including the spacious primary suite. The oversized 3 car garage offers plenty of room for cars and storage. Outside, youll enjoy the expansive covered porch and a huge grassy yard.
Quintessential. Located at the end of a quiet cul-de-sac, this large, custom built home has it all wonderful curb appeal, a great floor plan, hardwood floors, and high ceilings. Upon entry, there is a beautiful formal living room flanked by a striking, spacious wine cellar. The chefs kitchen opens to a dining area with fireplace and huge family room. French doors line open to the spectacular covered porch and massive grassy lawn. Downstairs there is one bedroom and an office. Upstairs, there are four bedrooms, including the spacious primary suite. The oversized 3 car garage offers plenty of room for cars and storage. Outside, youll enjoy the expansive covered porch and a huge grassy yard.
Location
State CA
County Los Angeles
Area Palos Verdes Peninsula (90274)
Zoning RERA20000*
Interior
Cooling Central Forced Air
Fireplaces Type FP in Family Room, FP in Living Room, FP in Master BR
Laundry Laundry Room
Exterior
Garage Spaces 3.0
Community Features Horse Trails
Complex Features Horse Trails
View City Lights
Total Parking Spaces 3
Building
Lot Description Cul-De-Sac
Sewer Public Sewer
Water Public
Level or Stories 2 Story
Others
Monthly Total Fees $200
Acceptable Financing Cash To New Loan
Listing Terms Cash To New Loan
Special Listing Condition Standard
Read Less Info
Want to know what your home might be worth? Contact us for a FREE valuation!

Our team is ready to help you sell your home for the highest possible price ASAP

Bought with Matthew Engle • Vista Sotheby's International Realty








