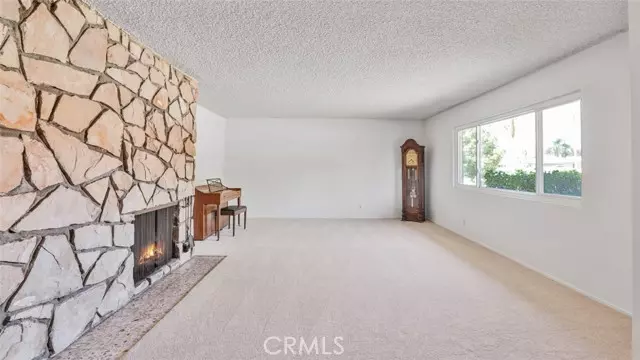$889,000
$889,000
For more information regarding the value of a property, please contact us for a free consultation.
4 Beds
2 Baths
1,922 SqFt
SOLD DATE : 11/17/2022
Key Details
Sold Price $889,000
Property Type Single Family Home
Sub Type Detached
Listing Status Sold
Purchase Type For Sale
Square Footage 1,922 sqft
Price per Sqft $462
MLS Listing ID CV22209076
Sold Date 11/17/22
Style Detached
Bedrooms 4
Full Baths 2
Construction Status Turnkey
HOA Y/N No
Year Built 1964
Lot Size 10,034 Sqft
Acres 0.2303
Property Description
Mid Century Ranch in a prime location on a cul-de-sac near Condit Elementary, Claremont High and Cahuilla Park. Enter this home to find a bright interior with a comfortable floorplan that includes four large bedrooms and two baths in 1,922 square feet of living space. Updates include new carpeting, new tile, fresh interior paint, dual paned windows, newer water heater, copper piping and updated A/C and heating. The living room with its large stone fireplace welcomes you in. The family room/dining room is adjacent to the spacious open kitchen. The kitchen includes an abundance of wood cabinetry and a breakfast bar. The family room features a wood burning fireplace and a large sliding door with views of the backyard. The expansive grounds offer a park like feel with a lawn, a fenced in ground pool and an inviting covered patio. There is a long, gated driveway that leads to the detached 2 car garage, offering the potential for boat or RV parking. The community includes parks, hiking and biking trails, The Claremont Colleges, the Claremont Village, excellent public and private schools and a small-town environment. Just 30 miles east of DTLA, Claremont is an easy commute by car or train to Los Angeles, area beaches, Disneyland, and other SoCal locations.
Mid Century Ranch in a prime location on a cul-de-sac near Condit Elementary, Claremont High and Cahuilla Park. Enter this home to find a bright interior with a comfortable floorplan that includes four large bedrooms and two baths in 1,922 square feet of living space. Updates include new carpeting, new tile, fresh interior paint, dual paned windows, newer water heater, copper piping and updated A/C and heating. The living room with its large stone fireplace welcomes you in. The family room/dining room is adjacent to the spacious open kitchen. The kitchen includes an abundance of wood cabinetry and a breakfast bar. The family room features a wood burning fireplace and a large sliding door with views of the backyard. The expansive grounds offer a park like feel with a lawn, a fenced in ground pool and an inviting covered patio. There is a long, gated driveway that leads to the detached 2 car garage, offering the potential for boat or RV parking. The community includes parks, hiking and biking trails, The Claremont Colleges, the Claremont Village, excellent public and private schools and a small-town environment. Just 30 miles east of DTLA, Claremont is an easy commute by car or train to Los Angeles, area beaches, Disneyland, and other SoCal locations.
Location
State CA
County Los Angeles
Area Claremont (91711)
Zoning CLRS10000*
Interior
Interior Features Beamed Ceilings, Ceramic Counters, Copper Plumbing Full
Heating Natural Gas, Wood
Cooling Central Forced Air
Flooring Carpet, Tile
Fireplaces Type FP in Family Room, FP in Living Room
Equipment Disposal, Dryer, Washer, Electric Oven
Appliance Disposal, Dryer, Washer, Electric Oven
Laundry Laundry Room, Inside
Exterior
Exterior Feature Stucco, Wood, Frame
Garage Garage, Garage - Two Door
Garage Spaces 2.0
Pool Below Ground, Private, Fenced
Utilities Available Electricity Connected, Natural Gas Connected, Sewer Connected, Water Connected
View Mountains/Hills, Peek-A-Boo
Roof Type Metal
Total Parking Spaces 7
Building
Lot Description Cul-De-Sac, Curbs
Story 1
Lot Size Range 7500-10889 SF
Sewer Public Sewer
Water Public
Architectural Style Ranch
Level or Stories 1 Story
Construction Status Turnkey
Others
Acceptable Financing Submit
Listing Terms Submit
Special Listing Condition Standard
Read Less Info
Want to know what your home might be worth? Contact us for a FREE valuation!

Our team is ready to help you sell your home for the highest possible price ASAP

Bought with Marcela Benjamins • Kase Real Estate








