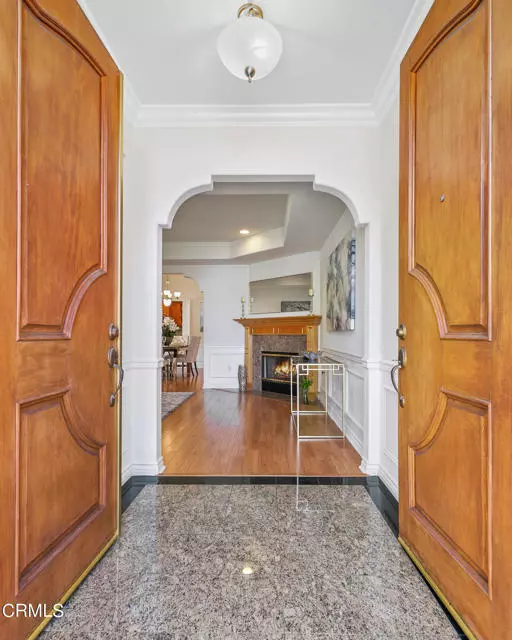$1,288,000
$1,288,000
For more information regarding the value of a property, please contact us for a free consultation.
4 Beds
4 Baths
2,336 SqFt
SOLD DATE : 11/04/2022
Key Details
Sold Price $1,288,000
Property Type Single Family Home
Sub Type Detached
Listing Status Sold
Purchase Type For Sale
Square Footage 2,336 sqft
Price per Sqft $551
MLS Listing ID P1-11355
Sold Date 11/04/22
Style Detached
Bedrooms 4
Full Baths 3
Half Baths 1
HOA Y/N No
Year Built 2006
Lot Size 5,210 Sqft
Acres 0.1196
Property Description
Welcome to this 2006 Mediterranean-style home full of natural light. The home features 4 bedrooms and 4 bathrooms, a kitchen with granite countertops, a formal dining room, a family room, and an office with storage. Enter through a beautiful tall double-door entryway. The granite floors lead to a spacious living room with a fireplace and elevated ceiling. The dining room has vaulted ceilings and a staircase. The family room and sitting area off of the dining room lead to a spacious backyard. The modern kitchen has granite countertops and plenty of cabinet space. The complete suite on the first floor is currently configured as an office with a full attached bath in addition to the half powder bath. The upper level features three bedrooms and two bathrooms, one of which is a primary suite with a walk-in closet, jacuzzi tub, and double vanity. The landscaped front and fenced rear yards, the lot also has a variety of fruit trees (orange, tangerine lemon, and nectarine). The home also has Central air conditioning and heating controlled by a 'Nest' system. The home features a 2-car attached garage with washer, dryer, utility sink, and storage shelving. Located below Huntington Drive, just above Duarte Road.
Welcome to this 2006 Mediterranean-style home full of natural light. The home features 4 bedrooms and 4 bathrooms, a kitchen with granite countertops, a formal dining room, a family room, and an office with storage. Enter through a beautiful tall double-door entryway. The granite floors lead to a spacious living room with a fireplace and elevated ceiling. The dining room has vaulted ceilings and a staircase. The family room and sitting area off of the dining room lead to a spacious backyard. The modern kitchen has granite countertops and plenty of cabinet space. The complete suite on the first floor is currently configured as an office with a full attached bath in addition to the half powder bath. The upper level features three bedrooms and two bathrooms, one of which is a primary suite with a walk-in closet, jacuzzi tub, and double vanity. The landscaped front and fenced rear yards, the lot also has a variety of fruit trees (orange, tangerine lemon, and nectarine). The home also has Central air conditioning and heating controlled by a 'Nest' system. The home features a 2-car attached garage with washer, dryer, utility sink, and storage shelving. Located below Huntington Drive, just above Duarte Road.
Location
State CA
County Los Angeles
Area San Gabriel (91775)
Interior
Interior Features Granite Counters
Cooling Central Forced Air
Flooring Carpet, Wood
Fireplaces Type FP in Living Room
Equipment Dishwasher, Microwave, Refrigerator, Electric Oven, Gas Stove
Appliance Dishwasher, Microwave, Refrigerator, Electric Oven, Gas Stove
Laundry Garage
Exterior
Parking Features Garage
Garage Spaces 2.0
Roof Type Spanish Tile
Total Parking Spaces 2
Building
Lot Description Curbs, Sidewalks, Landscaped
Lot Size Range 4000-7499 SF
Sewer Public Sewer
Water Public
Architectural Style Mediterranean/Spanish
Level or Stories 2 Story
Others
Acceptable Financing Cash, Cash To New Loan
Listing Terms Cash, Cash To New Loan
Special Listing Condition Standard
Read Less Info
Want to know what your home might be worth? Contact us for a FREE valuation!

Our team is ready to help you sell your home for the highest possible price ASAP

Bought with Guodong Wang • COMPASS







