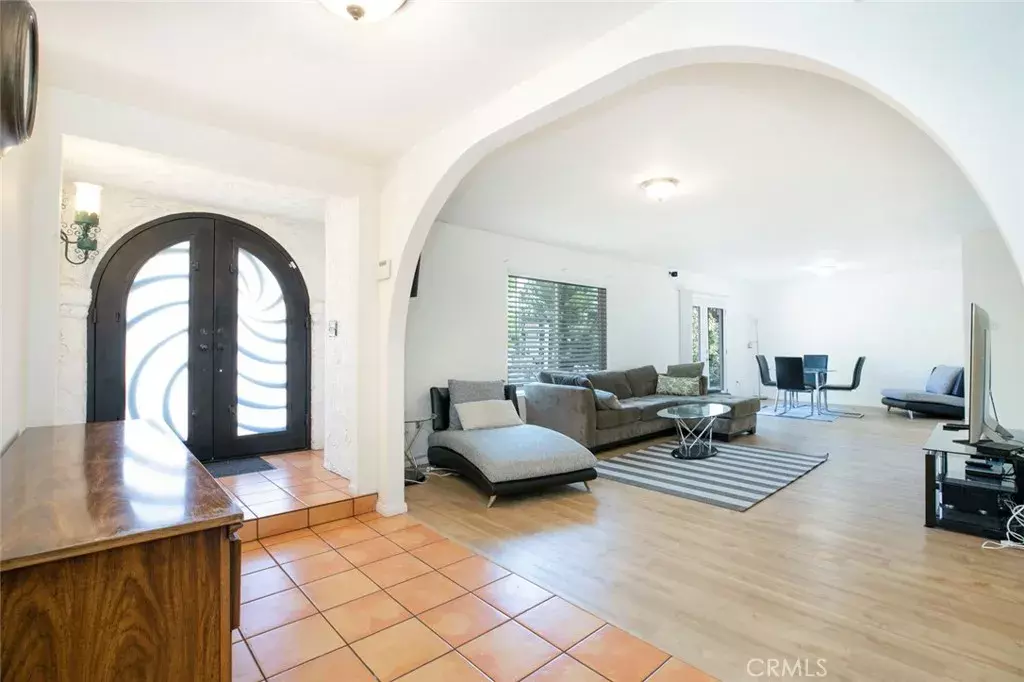$1,312,500
$1,289,000
1.8%For more information regarding the value of a property, please contact us for a free consultation.
6 Beds
4 Baths
2,678 SqFt
SOLD DATE : 11/22/2022
Key Details
Sold Price $1,312,500
Property Type Single Family Home
Sub Type Detached
Listing Status Sold
Purchase Type For Sale
Square Footage 2,678 sqft
Price per Sqft $490
MLS Listing ID GD22220742
Sold Date 11/22/22
Bedrooms 6
Full Baths 4
Year Built 1974
Property Sub-Type Detached
Property Description
HUGE PRICE IMPROVEMENT!! Welcome to this Absolutly Stunning Devonshire Estate, this home is located in a prestige neighborhood you don't want to miss. This 6 bedrooms 4 bathroom with 2,678 Sq.Ft living space on a 13,091 Sq.Ft flat lot. This home is a open floor concept and accommodating to both guests for entertaining with two living areas. downstairs has 3 bedrooms and upstairs is 2 bedrooms, the large covered deck off the master overlooks the sparkling pool and spa with a beautiful entertaining backyard. In addition to all this the attached garage has been converted to a workout room that can easily be converted back to a garage. Easy access to the 118, 405 and 5 freeways. More pictures coming soon. Don't Miss this beauty!!!
Location
State CA
County Los Angeles
Zoning LARA
Direction North of Devonshire. East of Tampa. West of Wilbur
Interior
Interior Features Recessed Lighting
Heating Forced Air Unit
Cooling Central Forced Air
Flooring Laminate, Tile
Fireplaces Type FP in Family Room
Fireplace No
Laundry Washer Hookup
Exterior
Garage Spaces 2.0
Pool Above Ground, Private, See Remarks
Utilities Available Cable Available
View Y/N Yes
Water Access Desc Public
Accessibility 2+ Access Exits
Porch Patio Open
Total Parking Spaces 2
Building
Story 2
Sewer Public Sewer
Water Public
Level or Stories 2
Others
Special Listing Condition Standard
Read Less Info
Want to know what your home might be worth? Contact us for a FREE valuation!

Our team is ready to help you sell your home for the highest possible price ASAP

Bought with NON LISTED AGENT NON LISTED OFFICE








