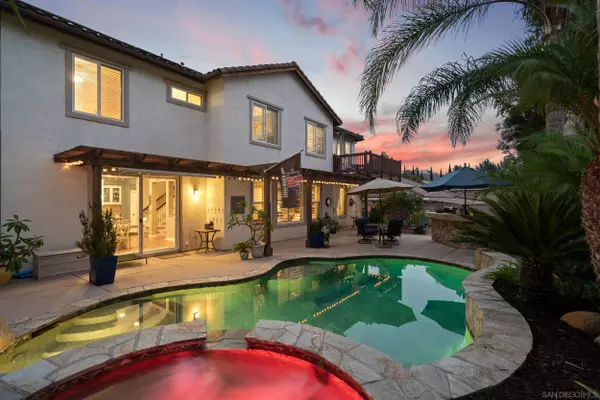$2,200,000
$2,295,000
4.1%For more information regarding the value of a property, please contact us for a free consultation.
5 Beds
5 Baths
3,802 SqFt
SOLD DATE : 11/28/2022
Key Details
Sold Price $2,200,000
Property Type Single Family Home
Sub Type Detached
Listing Status Sold
Purchase Type For Sale
Square Footage 3,802 sqft
Price per Sqft $578
Subdivision Rancho Bernardo
MLS Listing ID 220025529
Sold Date 11/28/22
Style Detached
Bedrooms 5
Full Baths 4
Half Baths 1
HOA Fees $90/mo
HOA Y/N Yes
Year Built 2004
Property Description
Gorgeous two story residence in 4S Ranch’s Terreno combines high-living and convenience in a spacious 5 plus bedroom, 4 and a half bath, 3802 sq ft home. Natural mosaic stones lead to the formal entry with an open foyer with a high vaulted ceiling. The layout flows harmoniously to combine functionality with leisure. An en-suite bedroom is conveniently located by the entrance while a piano room with leaded glass windows sits directly across from the large formal dining room, providing optimal entertainment. Property also offers a spacious office space with built in cabinets & a window seat. Large plantation shutters & recessed lighting are found throughout providing more efficiency. Host guests year round in the gourmet eat-in kitchen and enjoy SS appliances, breakfast bar, travertine backsplash, 5 range gas stove, dual oven, white European cabinets, walk in pantry, & granite counters (that can also be found in laundry room).
The added storage provided by the butlers pantry is supplemented with glass cabinets. There is no shortage of space in the airy living room with two access points. Big bay windows to showcase the backyard oasis and compliment the brick mounted fireplace perfect for cozy nights in. The traditional Hampton baluster staircase leads to an ideal layout upstairs where the primary bedroom sits completely separate from the additional 3 bedrooms & connecting jack n hill bathroom. The loft provides even more living space perfect for a playroom or lounge space. Accommodating Primary bedroom helps you shut out the long day with a private nook/office space, two walk in closets, leaded glass windows, soak-in tub and dual vanities. Big French doors open to the primary deck that overlooks the backyard & peek-a-boo ocean views. Outside offers an intentional design, featuring a solar powered salt water pool with stone coping, relaxing waterfall spa, garden beds with lush greenery, and built in BBQ island. Second garage can suit as mancave or workshop, each include epoxy flooring for more efficiency. Surrounded by award winning schools (Stone Ranch Elementary, Oak Valley Middle School and Del Norte High School).
Location
State CA
County San Diego
Community Rancho Bernardo
Area Rancho Bernardo (92127)
Rooms
Family Room 23x17
Other Rooms 13x12
Master Bedroom 16x15
Bedroom 2 13x13
Bedroom 3 16x12
Bedroom 4 15x13
Bedroom 5 15x13
Living Room 15x12
Dining Room 12x12
Kitchen 23x17
Interior
Interior Features Kitchen Island
Heating Natural Gas
Cooling Central Forced Air
Fireplaces Number 1
Fireplaces Type Patio/Outdoors
Equipment Built In Range, Convection Oven, Double Oven, Gas Range
Appliance Built In Range, Convection Oven, Double Oven, Gas Range
Laundry Laundry Room
Exterior
Exterior Feature Wood/Stucco, Other/Remarks
Garage Garage
Garage Spaces 2.0
Pool Below Ground
Community Features BBQ
Complex Features BBQ
Roof Type Tile/Clay
Total Parking Spaces 4
Building
Story 2
Lot Size Range .25 to .5 AC
Sewer Public Sewer
Water Public
Level or Stories 2 Story
Others
Senior Community Other
Ownership Fee Simple
Monthly Total Fees $615
Acceptable Financing Cash, Conventional, FHA, VA
Listing Terms Cash, Conventional, FHA, VA
Read Less Info
Want to know what your home might be worth? Contact us for a FREE valuation!

Our team is ready to help you sell your home for the highest possible price ASAP

Bought with Brian E Danney • eXp Realty








