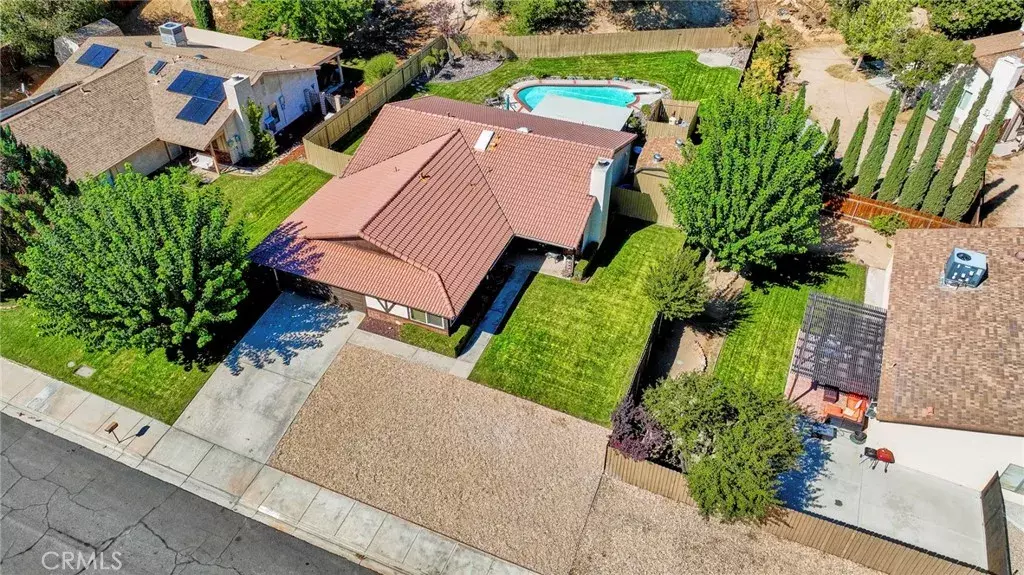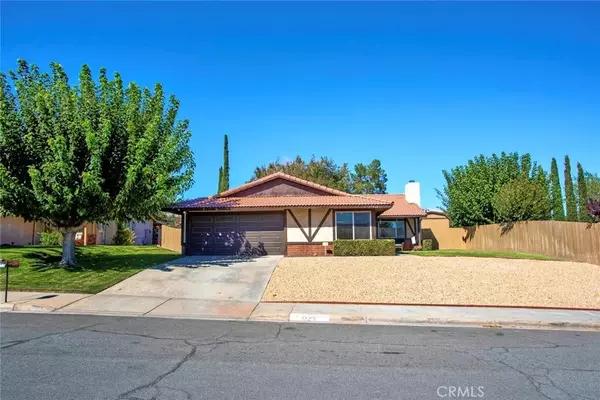$439,900
$439,900
For more information regarding the value of a property, please contact us for a free consultation.
3 Beds
2 Baths
1,867 SqFt
SOLD DATE : 11/16/2022
Key Details
Sold Price $439,900
Property Type Single Family Home
Sub Type Detached
Listing Status Sold
Purchase Type For Sale
Square Footage 1,867 sqft
Price per Sqft $235
MLS Listing ID HD22222388
Sold Date 11/16/22
Style Modern,Tudor/French Normandy
Bedrooms 3
Full Baths 2
Year Built 1983
Property Sub-Type Detached
Property Description
A true Oasis in the desert - check out the back yard! This home was extensively remodeled in 2015 to take it from its pristine but original condition, to the modern and comfortable home it is today. Deep inground heated pool & inground spa surrounded by roses, palms, etc. Upgrades list available. Upgrades and replacements include all flooring, granite counters, sinks, faucets, fixtures, electrical plugs, light switches, fans, doors inside and exterior, the creation of an en suite master dressing room with seated vanity, shoe wall, and built-in dresser. Remodel included a new central heater, 300,000 BTU pool heater, retexturing of walls and ceilings, etc. Huge bonus room with brand new Republic waterproof plank flooring. Bonus room has central home entertainment hub, is wired for smart TV, and has dual lighting design. The outdoors are designed for enjoyment from the front porch seating area to the rear outdoor living room wired with speakers and for a smart TV. Al fresco circular dining patio, and a BBQ platform patio add to the outdoor enjoyment. Fully landscaped inside a painted privacy fence. Wide side yard. Master bedroom was re-designed to achieve a large suite, with custom drawer and shelf built-ins, an ensuite dressing room and of course dual sink en suite bathroom with extra deep oval soaking tub and beautiful glass vessel sinks, waterfall faucets, dual function shower heads, and custom inlay in tile shower design. Updated kitchen features LED lighting, iridescent glass backsplash, single basin sink with drain rack, and professional-style spray faucet. Additional pa
Location
State CA
County San Bernardino
Direction Nisqualli E to Hesperia Rd N to Cherry Hill E to Apple Creek N to Forest Hills
Interior
Interior Features Granite Counters, Recessed Lighting
Heating Forced Air Unit
Cooling Central Forced Air
Fireplaces Type FP in Living Room
Fireplace No
Appliance Dishwasher, Gas Range
Exterior
Parking Features Direct Garage Access, Garage
Garage Spaces 2.0
Fence Wood
Pool Below Ground, Private, Heated
Utilities Available Electricity Connected, Natural Gas Connected, Sewer Connected
View Y/N Yes
Water Access Desc Public
View Mountains/Hills, Pool, Neighborhood
Roof Type Concrete,Tile/Clay
Porch Covered, Concrete, Patio
Total Parking Spaces 2
Building
Story 1
Sewer Public Sewer
Water Public
Level or Stories 1
Others
Senior Community No
Acceptable Financing Cash, Conventional, FHA, VA, Submit
Listing Terms Cash, Conventional, FHA, VA, Submit
Special Listing Condition Standard
Read Less Info
Want to know what your home might be worth? Contact us for a FREE valuation!

Our team is ready to help you sell your home for the highest possible price ASAP

Bought with Deanna Vela REALTY ONE GROUP EMPIRE








