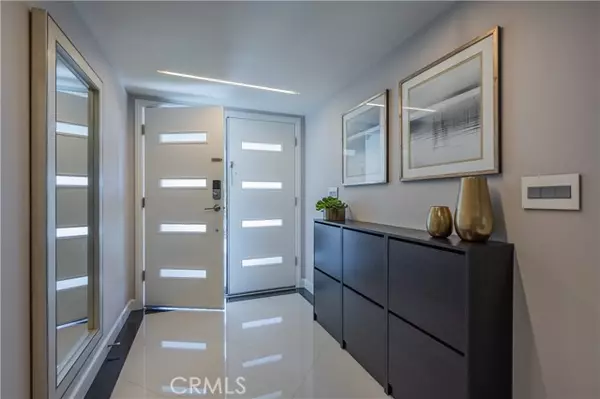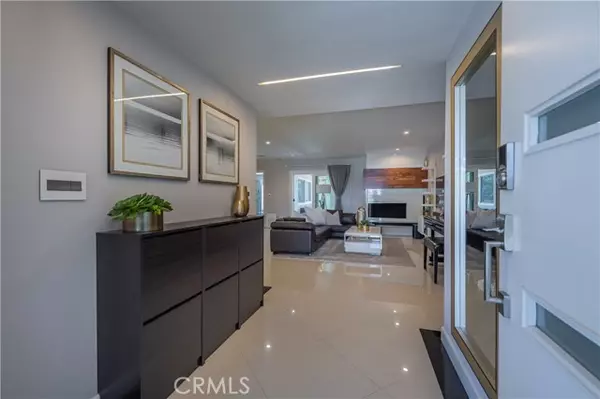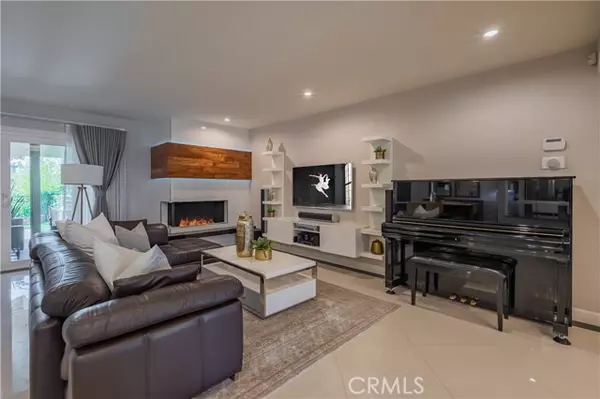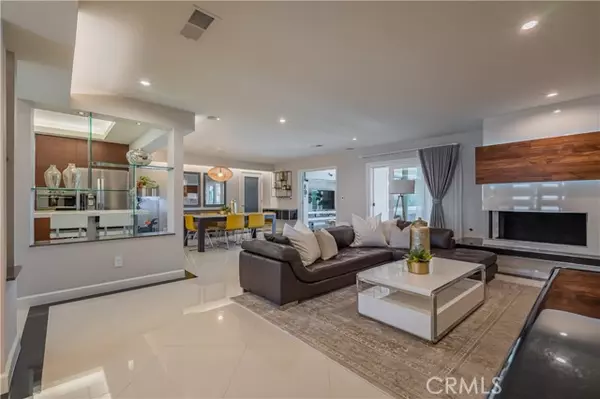$1,150,000
$1,088,800
5.6%For more information regarding the value of a property, please contact us for a free consultation.
3 Beds
2 Baths
1,998 SqFt
SOLD DATE : 11/02/2022
Key Details
Sold Price $1,150,000
Property Type Single Family Home
Sub Type Detached
Listing Status Sold
Purchase Type For Sale
Square Footage 1,998 sqft
Price per Sqft $575
MLS Listing ID TR22200778
Sold Date 11/02/22
Style Detached
Bedrooms 3
Full Baths 2
Construction Status Turnkey,Updated/Remodeled
HOA Y/N No
Year Built 1961
Lot Size 10,315 Sqft
Acres 0.2368
Property Description
Modern Immaculate Turnkey Single Family Home with a View in the desirable area of Sunset Hills in Hacienda Heights. This homeowner has done quality improvements and tons of upgrades, inside and out. The property offers 3 good size bedrooms with 2 fully remodeled bathrooms featuring porcelain tile flooring and top of line fixtures. Upgrades include 3-Layer laminated low-E3 windows and slider doors, new custom open kitchen with raised ceilings & custom lighting, custom European kitchen cabinets and pantry, mosaic and decorative tile, oversized island with Caesarstone countertops and top of the line German appliances. This modern chic kitchen is a chefs dream come true. The open floor plan offers porcelain tile floors sprawling through the entry and living room, a customized fireplace and formal dining room providing a grand appeal of comfort and luxury. The separate family room is perfect to enjoy movie nights with the family with an installed projector, pull down screen and built-in speakers. This property is situated on a 10,000+ sq ft lot with fantastic curb appeal, great parking and a large side yard. The property is located near transportation and very well sought out schools.
Modern Immaculate Turnkey Single Family Home with a View in the desirable area of Sunset Hills in Hacienda Heights. This homeowner has done quality improvements and tons of upgrades, inside and out. The property offers 3 good size bedrooms with 2 fully remodeled bathrooms featuring porcelain tile flooring and top of line fixtures. Upgrades include 3-Layer laminated low-E3 windows and slider doors, new custom open kitchen with raised ceilings & custom lighting, custom European kitchen cabinets and pantry, mosaic and decorative tile, oversized island with Caesarstone countertops and top of the line German appliances. This modern chic kitchen is a chefs dream come true. The open floor plan offers porcelain tile floors sprawling through the entry and living room, a customized fireplace and formal dining room providing a grand appeal of comfort and luxury. The separate family room is perfect to enjoy movie nights with the family with an installed projector, pull down screen and built-in speakers. This property is situated on a 10,000+ sq ft lot with fantastic curb appeal, great parking and a large side yard. The property is located near transportation and very well sought out schools.
Location
State CA
County Los Angeles
Area Hacienda Heights (91745)
Zoning LCRA10000*
Interior
Interior Features Recessed Lighting, Track Lighting
Cooling Central Forced Air
Flooring Tile, Wood
Fireplaces Type FP in Living Room
Equipment Dishwasher, Disposal, 6 Burner Stove
Appliance Dishwasher, Disposal, 6 Burner Stove
Laundry Garage
Exterior
Parking Features Direct Garage Access, Garage
Garage Spaces 2.0
View Mountains/Hills, Neighborhood, City Lights
Total Parking Spaces 2
Building
Lot Description Curbs, Sidewalks, Sprinklers In Front
Story 1
Lot Size Range 7500-10889 SF
Sewer Public Sewer
Water Public
Architectural Style Ranch
Level or Stories 1 Story
Construction Status Turnkey,Updated/Remodeled
Others
Acceptable Financing Cash To New Loan
Listing Terms Cash To New Loan
Special Listing Condition Standard
Read Less Info
Want to know what your home might be worth? Contact us for a FREE valuation!

Our team is ready to help you sell your home for the highest possible price ASAP

Bought with LINDA LAY • Linda Lay, Broker







