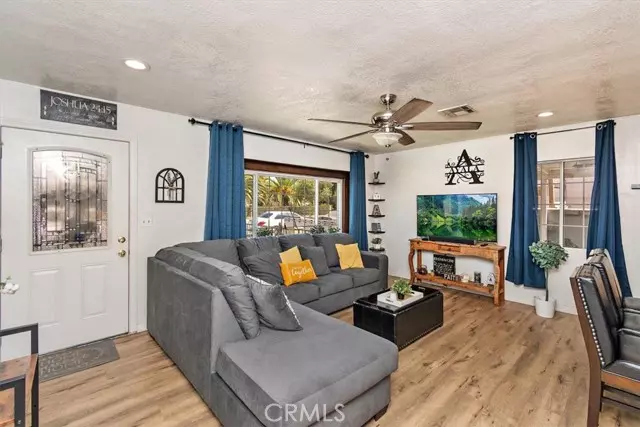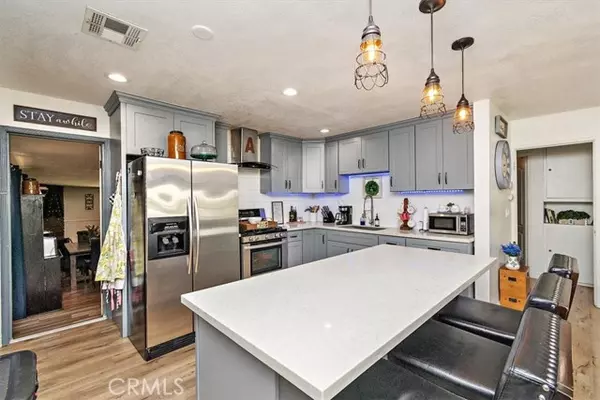$580,000
$549,000
5.6%For more information regarding the value of a property, please contact us for a free consultation.
3 Beds
2 Baths
1,008 SqFt
SOLD DATE : 09/21/2022
Key Details
Sold Price $580,000
Property Type Single Family Home
Sub Type Patio/Garden
Listing Status Sold
Purchase Type For Sale
Square Footage 1,008 sqft
Price per Sqft $575
MLS Listing ID CV22178025
Sold Date 09/21/22
Style All Other Attached
Bedrooms 3
Full Baths 2
HOA Y/N No
Year Built 1947
Lot Size 4,405 Sqft
Acres 0.1011
Property Description
Great opportunity to own this "Pride of Ownership" inside and out family home! Upon entry to the living room, you will notice the very attractive large living room window, the easy-to-maintain vinyl floors, the beautifully upgraded kitchen with well-appointed cabinetry, and a beautiful quartz island with quartz countertops, recessed lighting, and a large stainless farmhouse sink with modern faucets. Past the kitchen is a bonus room used as the family room/den, with a dining area that features a cozy fireplace for family entertaining. There are three roomy bedrooms each with ceiling fans and two tiled bathrooms with upgraded vanities. Highlighting this home is the private backyard that is perfect for year-round entertaining and relaxation as it has an open grass area, a shade tree, lights, and a lattice patio. Additionally, there is a newer roof, and the long carport accommodates 2 vehicles. Close to shopping and especially to the 71, 10, 60, and 57 freeways! This home will not last, call and schedule a showing today!
Great opportunity to own this "Pride of Ownership" inside and out family home! Upon entry to the living room, you will notice the very attractive large living room window, the easy-to-maintain vinyl floors, the beautifully upgraded kitchen with well-appointed cabinetry, and a beautiful quartz island with quartz countertops, recessed lighting, and a large stainless farmhouse sink with modern faucets. Past the kitchen is a bonus room used as the family room/den, with a dining area that features a cozy fireplace for family entertaining. There are three roomy bedrooms each with ceiling fans and two tiled bathrooms with upgraded vanities. Highlighting this home is the private backyard that is perfect for year-round entertaining and relaxation as it has an open grass area, a shade tree, lights, and a lattice patio. Additionally, there is a newer roof, and the long carport accommodates 2 vehicles. Close to shopping and especially to the 71, 10, 60, and 57 freeways! This home will not last, call and schedule a showing today!
Location
State CA
County Los Angeles
Area Pomona (91766)
Zoning POR2*
Interior
Interior Features Recessed Lighting
Cooling Central Forced Air
Flooring Linoleum/Vinyl
Fireplaces Type Bonus Room
Equipment Gas Range
Appliance Gas Range
Laundry Inside
Exterior
Garage Spaces 1.0
Utilities Available Cable Connected, Electricity Connected, Natural Gas Connected, Sewer Connected, Water Connected
Roof Type Shingle
Total Parking Spaces 3
Building
Lot Description Curbs, Sprinklers In Front
Story 1
Lot Size Range 4000-7499 SF
Sewer Public Sewer
Water Public
Level or Stories 1 Story
Others
Acceptable Financing Submit
Listing Terms Submit
Special Listing Condition Standard
Read Less Info
Want to know what your home might be worth? Contact us for a FREE valuation!

Our team is ready to help you sell your home for the highest possible price ASAP

Bought with Marcela Herrera • MAINSTREET REALTORS







