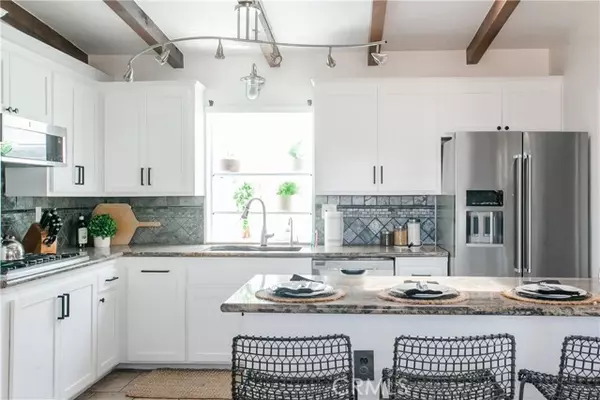$1,525,000
$1,579,000
3.4%For more information regarding the value of a property, please contact us for a free consultation.
3 Beds
3 Baths
2,010 SqFt
SOLD DATE : 09/29/2022
Key Details
Sold Price $1,525,000
Property Type Single Family Home
Sub Type Detached
Listing Status Sold
Purchase Type For Sale
Square Footage 2,010 sqft
Price per Sqft $758
MLS Listing ID SB22176751
Sold Date 09/29/22
Style Detached
Bedrooms 3
Full Baths 2
Half Baths 1
HOA Y/N No
Year Built 1973
Lot Size 2,511 Sqft
Acres 0.0576
Property Description
Rarely do you find a home in Golden Hills with all three bedrooms on the same floor, plus an office, and a designated laundry room. Welcome to 1621 Goodman a stunning Spanish-style home with tons of natural light! This homes comfortable floorplan includes not one but two main living areas. The living room with gorgeous wood beams welcomes you in as you walk through the entryway. Up the stairs are a powder room with stone countertops, alarge family room with skylights, an office/play nook/bar area, and a spacious kitchen that has just been renovated with new cabinets and kitchen aid appliances. Off of the dining area adjacent to the kitchen is an enclosed atrium that makes for a perfectly cooled office or lounge area. On the entry level is a light-filled hallway that leads you to the two secondary bedrooms and bathroom as well as the primary suite. Beautifully maintained wood floors can be found throughout with a touch of Spanish title on the stairs and wood shutters on all of the windows tie the style of the home together. The backyard is the perfect place to unwind at the end of the evening and be easily accessed from the back kitchen stairway or the bedroom hallway. This home is located on one of the most coveted streets in Golden Hills and is an opportunity of a lifetime! More photos coming soon!
Rarely do you find a home in Golden Hills with all three bedrooms on the same floor, plus an office, and a designated laundry room. Welcome to 1621 Goodman a stunning Spanish-style home with tons of natural light! This homes comfortable floorplan includes not one but two main living areas. The living room with gorgeous wood beams welcomes you in as you walk through the entryway. Up the stairs are a powder room with stone countertops, alarge family room with skylights, an office/play nook/bar area, and a spacious kitchen that has just been renovated with new cabinets and kitchen aid appliances. Off of the dining area adjacent to the kitchen is an enclosed atrium that makes for a perfectly cooled office or lounge area. On the entry level is a light-filled hallway that leads you to the two secondary bedrooms and bathroom as well as the primary suite. Beautifully maintained wood floors can be found throughout with a touch of Spanish title on the stairs and wood shutters on all of the windows tie the style of the home together. The backyard is the perfect place to unwind at the end of the evening and be easily accessed from the back kitchen stairway or the bedroom hallway. This home is located on one of the most coveted streets in Golden Hills and is an opportunity of a lifetime! More photos coming soon!
Location
State CA
County Los Angeles
Area Redondo Beach (90278)
Zoning RBR-1A
Interior
Interior Features Balcony, Beamed Ceilings, Granite Counters, Living Room Balcony
Fireplaces Type FP in Family Room
Equipment Microwave, Refrigerator, Electric Oven
Appliance Microwave, Refrigerator, Electric Oven
Laundry Laundry Room
Exterior
Garage Spaces 2.0
View City Lights
Total Parking Spaces 2
Building
Lot Description Sidewalks
Story 2
Lot Size Range 1-3999 SF
Sewer Public Sewer
Water Public
Architectural Style Mediterranean/Spanish
Level or Stories 2 Story
Others
Acceptable Financing Cash To New Loan
Listing Terms Cash To New Loan
Special Listing Condition Standard
Read Less Info
Want to know what your home might be worth? Contact us for a FREE valuation!

Our team is ready to help you sell your home for the highest possible price ASAP

Bought with Jennifer Caskey • Compass








