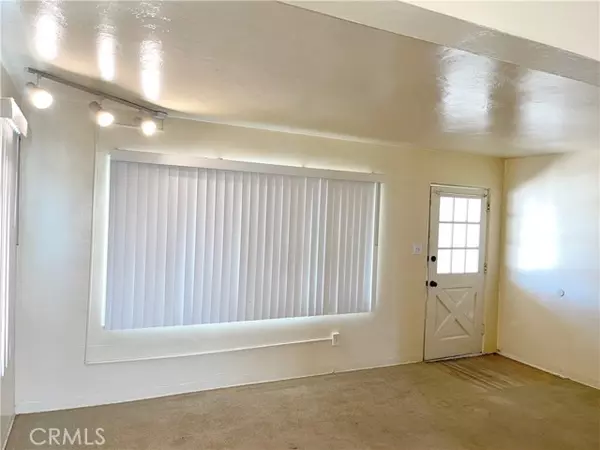$600,000
$590,000
1.7%For more information regarding the value of a property, please contact us for a free consultation.
3 Beds
2 Baths
1,254 SqFt
SOLD DATE : 10/19/2022
Key Details
Sold Price $600,000
Property Type Single Family Home
Sub Type Detached
Listing Status Sold
Purchase Type For Sale
Square Footage 1,254 sqft
Price per Sqft $478
Subdivision Lemon Grove
MLS Listing ID OC22198550
Sold Date 10/19/22
Style Detached
Bedrooms 3
Full Baths 2
HOA Y/N No
Year Built 1947
Lot Size 7,100 Sqft
Acres 0.163
Property Description
Enjoy the LEMON GROVE lifestyle in this fabulous Single Level 3 Bedroom, 2 Bath home nestled on a quiet 7,100 square feet lot complete with RV access and rolling driveway. When you step inside this light & bright home, you will be stuck by the formal Living Room, neutral Carpet Flooring which flows into the Remodel Kitchen complete with custom Countertops, Oak Cabinetry, Recessed Lighting and Dual Pane Windows throughout. This home offers a Master Bedroom with walk-in closet, neutral Carpet flooring leading into the remodel Master Bath with custom jacuzzi Tub & Shower combo. This more offers: 2 additional Bedrooms with Mirrored Wardrobe Doors, separate Bathroom with Vanity and Cabinetry, lots of windows leading into the spacious and entertaining backyard area. The large detached 2 Car Garage is perfect for a work-station area for the Do It Yourselfers or turn into a Man Cave! A definite Must See to Appreciate.
Enjoy the LEMON GROVE lifestyle in this fabulous Single Level 3 Bedroom, 2 Bath home nestled on a quiet 7,100 square feet lot complete with RV access and rolling driveway. When you step inside this light & bright home, you will be stuck by the formal Living Room, neutral Carpet Flooring which flows into the Remodel Kitchen complete with custom Countertops, Oak Cabinetry, Recessed Lighting and Dual Pane Windows throughout. This home offers a Master Bedroom with walk-in closet, neutral Carpet flooring leading into the remodel Master Bath with custom jacuzzi Tub & Shower combo. This more offers: 2 additional Bedrooms with Mirrored Wardrobe Doors, separate Bathroom with Vanity and Cabinetry, lots of windows leading into the spacious and entertaining backyard area. The large detached 2 Car Garage is perfect for a work-station area for the Do It Yourselfers or turn into a Man Cave! A definite Must See to Appreciate.
Location
State CA
County San Diego
Community Lemon Grove
Area Lemon Grove (91945)
Zoning R1
Interior
Interior Features Recessed Lighting, Unfurnished
Cooling Central Forced Air
Flooring Carpet, Tile
Equipment Dishwasher, Microwave, Gas Oven, Gas Stove, Recirculated Exhaust Fan, Gas Range
Appliance Dishwasher, Microwave, Gas Oven, Gas Stove, Recirculated Exhaust Fan, Gas Range
Laundry Garage
Exterior
Exterior Feature Stucco
Garage Garage, Garage Door Opener
Garage Spaces 2.0
Fence Wire, Wood
Utilities Available Cable Connected, Electricity Connected, Natural Gas Connected, Sewer Connected, Water Connected
Total Parking Spaces 2
Building
Lot Description Sidewalks
Story 1
Lot Size Range 4000-7499 SF
Sewer Public Sewer
Water Public
Level or Stories 1 Story
Schools
Elementary Schools Lemon Grove School Distict
Middle Schools Lemon Grove School Distict
Others
Acceptable Financing Cash, Conventional, Exchange, Cash To New Loan
Listing Terms Cash, Conventional, Exchange, Cash To New Loan
Special Listing Condition Standard
Read Less Info
Want to know what your home might be worth? Contact us for a FREE valuation!

Our team is ready to help you sell your home for the highest possible price ASAP

Bought with Maria Sandoval • Coldwell Banker West








