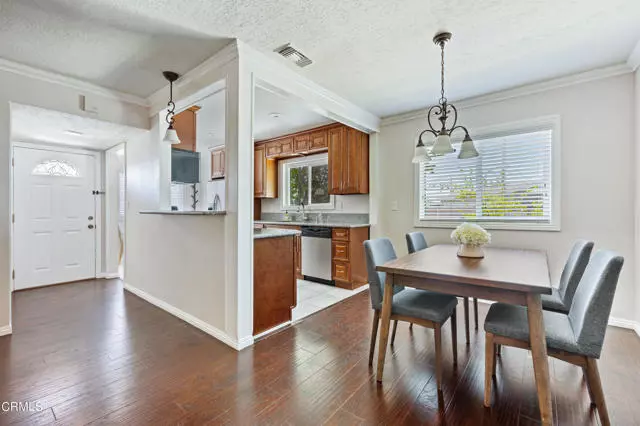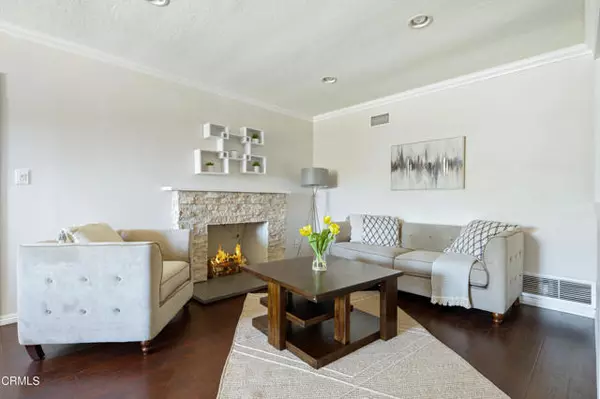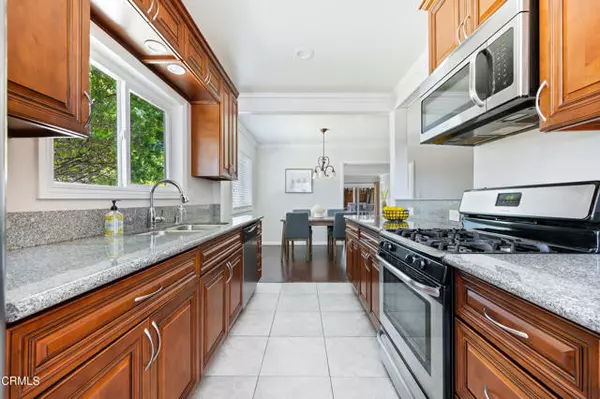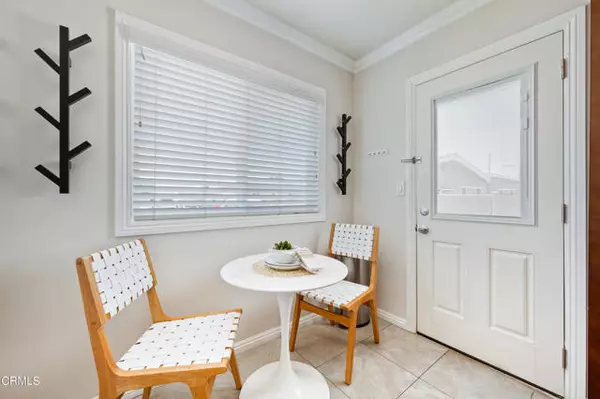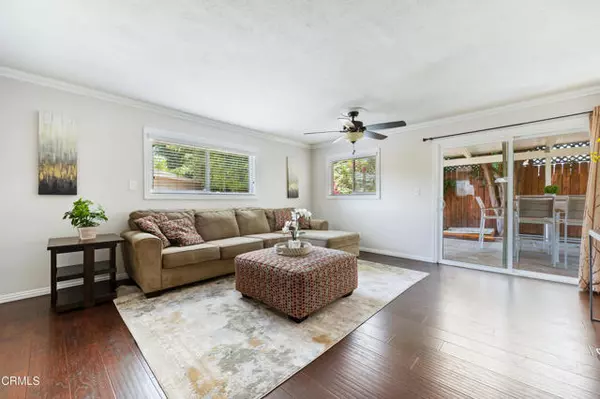$775,000
$750,000
3.3%For more information regarding the value of a property, please contact us for a free consultation.
3 Beds
2 Baths
1,563 SqFt
SOLD DATE : 07/29/2022
Key Details
Sold Price $775,000
Property Type Single Family Home
Sub Type Detached
Listing Status Sold
Purchase Type For Sale
Square Footage 1,563 sqft
Price per Sqft $495
MLS Listing ID P1-10170
Sold Date 07/29/22
Style Detached
Bedrooms 3
Full Baths 2
HOA Y/N No
Year Built 1955
Lot Size 6,645 Sqft
Acres 0.1525
Property Description
Located in a quiet pocket of Glendora, this beautiful 3-bed, 2-bath home with a handsomely landscaped yard and shuttered windows has great curb appeal. The inviting living room features a white stone fireplace, crown molding, and recessed lighting. The dining area is large and opens and the newer kitchen with stainless steel appliances, granite countertops, plenty of cabinet space, and a cozy breakfast area. The 400 SF family room is a versatile space that includes a walk-in closet, laundry closet, and French doors that access the back patio. The primary suite is bright and airy with ample closet space and a remodeled en-suite bathroom. The secondary bedrooms boast gentle natural light and generous closet space. This home features double paned windows, newer bathrooms, and high-quality laminate floors. The private backyard is made up of 4 different spaces - an open grassy area, a covered patio, a patio with a heated spa, and a tranquil succulent garden. With a two-car detached garage, a long driveway with room for RV/boat parking, and easy access to the 210 fwy and 10 fwy, this home is not one to miss!
Located in a quiet pocket of Glendora, this beautiful 3-bed, 2-bath home with a handsomely landscaped yard and shuttered windows has great curb appeal. The inviting living room features a white stone fireplace, crown molding, and recessed lighting. The dining area is large and opens and the newer kitchen with stainless steel appliances, granite countertops, plenty of cabinet space, and a cozy breakfast area. The 400 SF family room is a versatile space that includes a walk-in closet, laundry closet, and French doors that access the back patio. The primary suite is bright and airy with ample closet space and a remodeled en-suite bathroom. The secondary bedrooms boast gentle natural light and generous closet space. This home features double paned windows, newer bathrooms, and high-quality laminate floors. The private backyard is made up of 4 different spaces - an open grassy area, a covered patio, a patio with a heated spa, and a tranquil succulent garden. With a two-car detached garage, a long driveway with room for RV/boat parking, and easy access to the 210 fwy and 10 fwy, this home is not one to miss!
Location
State CA
County Los Angeles
Area Glendora (91740)
Interior
Interior Features Granite Counters, Recessed Lighting
Cooling Central Forced Air
Flooring Laminate
Fireplaces Type FP in Living Room, Gas
Equipment Dishwasher, Dryer, Microwave, Refrigerator, Washer, Freezer, Gas Range
Appliance Dishwasher, Dryer, Microwave, Refrigerator, Washer, Freezer, Gas Range
Laundry Closet Full Sized
Exterior
Parking Features Garage - Single Door
Garage Spaces 2.0
Fence Wrought Iron
Roof Type Composition,Shingle
Total Parking Spaces 2
Building
Lot Description Sprinklers In Front, Sprinklers In Rear
Story 1
Lot Size Range 4000-7499 SF
Sewer Public Sewer
Water Public
Architectural Style Traditional
Level or Stories 1 Story
Others
Acceptable Financing Cash, Conventional, Cash To New Loan
Listing Terms Cash, Conventional, Cash To New Loan
Special Listing Condition Standard
Read Less Info
Want to know what your home might be worth? Contact us for a FREE valuation!

Our team is ready to help you sell your home for the highest possible price ASAP

Bought with Angelina Fierro • LEGACY REALTY PARTNERS, INC


