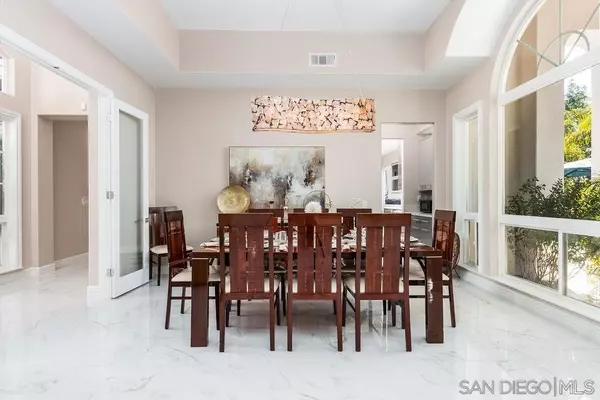$3,210,000
$3,250,000
1.2%For more information regarding the value of a property, please contact us for a free consultation.
5 Beds
5 Baths
4,575 SqFt
SOLD DATE : 11/07/2022
Key Details
Sold Price $3,210,000
Property Type Single Family Home
Sub Type Detached
Listing Status Sold
Purchase Type For Sale
Square Footage 4,575 sqft
Price per Sqft $701
Subdivision Encinitas
MLS Listing ID 220022203
Sold Date 11/07/22
Style Detached
Bedrooms 5
Full Baths 4
Half Baths 1
HOA Fees $102/mo
HOA Y/N Yes
Year Built 2000
Lot Size 2.000 Acres
Acres 2.0
Property Description
Pride in Ownership and it shows! Beautifully maintained single-level POOL home with views located within the highly coveted gated community of Knightsbridge of Olivenhain in Encinitas. Situated on two-acres on a quiet cul-de-sac this amazing residence features formal living with neutral paint and trim, cozy fireplaces, and durable flooring throughout. High ceilings with large windows bask the home in an abundance of natural light. A beautifully appointed Chef’s dream kitchen boasting sleek modern finishes with Viking stainless steel appliances, quartz countertops, recessed and pendant lighting, a walk-in glass wine cellar, and Stylelite single touch cabinetry with an island with breakfast counter seating that opens to the family room.
The spacious primary suite offers a fireplace, dual vanities, dual walk-in closets, and its own spa-like en-suite bathroom with a relaxing jetted tub and custom walk-in shower. Outdoor living has been extended to both a courtyard with fireplace and the peaceful and serene backyard featuring thoughtfully designed hardscape including a sparkling pool and spa, fire feature, and gorgeous greenspace views. Conveniently located, just minutes away from the ocean, shopping, dining, award-winning schools, parks and hiking trails, Interstate 5, plus so much more. Don’t let this opportunity pass you by!
Location
State CA
County San Diego
Community Encinitas
Area Encinitas (92024)
Zoning R-1:SINGLE
Rooms
Family Room 18x18
Other Rooms 21x17
Master Bedroom 22x16
Bedroom 2 12x12
Bedroom 3 12x14
Bedroom 4 12x12
Bedroom 5 13x13
Living Room 17x16
Dining Room 16x13
Kitchen 13x21
Interior
Interior Features Bar, Bathtub, Built-Ins, Ceiling Fan, Copper Plumbing Full, Copper Plumbing Partial, Dry Bar, Granite Counters, High Ceilings (9 Feet+), Kitchen Island, Low Flow Toilet(s), Open Floor Plan, Pantry, Recessed Lighting, Remodeled Kitchen, Shower, Shower in Tub, Storage Space, Sump Pump, Cathedral-Vaulted Ceiling, Kitchen Open to Family Rm
Heating Natural Gas
Cooling Central Forced Air, Electric
Flooring Tile
Fireplaces Number 5
Fireplaces Type FP in Family Room, FP in Living Room, FP in Master BR, Patio/Outdoors, Bonus Room, Electric, Fire Pit, Game Room, Gas, Gas Starter, Outdoors, Two Way
Equipment Dishwasher, Disposal, Dryer, Fire Sprinklers, Garage Door Opener, Microwave, Pool/Spa/Equipment, Refrigerator, Satellite Dish, Washer, Water Softener, 6 Burner Stove, Convection Oven, Double Oven, Freezer, Gas Oven, Gas Stove, Grill, Ice Maker, Self Cleaning Oven, Barbecue, Water Line to Refr, Gas Range, Water Purifier, Built-In, Counter Top, Gas Cooking
Appliance Dishwasher, Disposal, Dryer, Fire Sprinklers, Garage Door Opener, Microwave, Pool/Spa/Equipment, Refrigerator, Satellite Dish, Washer, Water Softener, 6 Burner Stove, Convection Oven, Double Oven, Freezer, Gas Oven, Gas Stove, Grill, Ice Maker, Self Cleaning Oven, Barbecue, Water Line to Refr, Gas Range, Water Purifier, Built-In, Counter Top, Gas Cooking
Laundry Laundry Room, Inside
Exterior
Exterior Feature Stucco, Concrete
Garage Attached, Garage Door Opener
Garage Spaces 4.0
Fence Good Condition, Wire, Wrought Iron
Pool Below Ground, Private, Heated with Gas, Heated, Pebble
Community Features Biking/Hiking Trails, Gated Community, Horse Trails
Complex Features Biking/Hiking Trails, Gated Community, Horse Trails
View Valley/Canyon, Neighborhood, Trees/Woods
Roof Type Flat Tile
Total Parking Spaces 7
Building
Story 1
Lot Size Range 2+ to 4 AC
Sewer Sewer Available, Sewer Connected, Public Sewer
Water Available, Meter on Property, Public
Level or Stories 1 Story
Others
Ownership PUD
Monthly Total Fees $169
Acceptable Financing Cash, Conventional
Listing Terms Cash, Conventional
Read Less Info
Want to know what your home might be worth? Contact us for a FREE valuation!

Our team is ready to help you sell your home for the highest possible price ASAP

Bought with Aurora Villanueva • Alta Realty Group CA, Inc.








