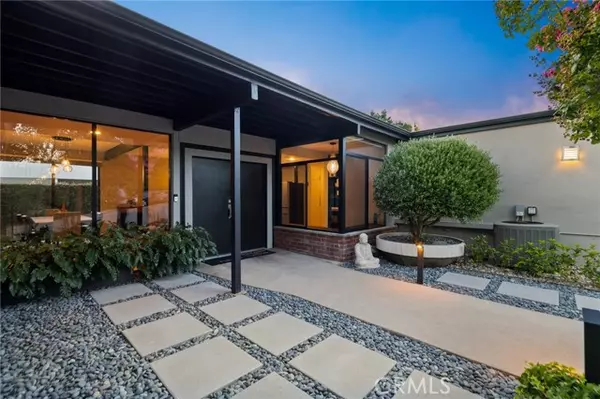$1,655,000
$1,498,000
10.5%For more information regarding the value of a property, please contact us for a free consultation.
4 Beds
2 Baths
2,185 SqFt
SOLD DATE : 09/07/2022
Key Details
Sold Price $1,655,000
Property Type Single Family Home
Sub Type Detached
Listing Status Sold
Purchase Type For Sale
Square Footage 2,185 sqft
Price per Sqft $757
MLS Listing ID AR22163022
Sold Date 09/07/22
Style Detached
Bedrooms 4
Full Baths 2
HOA Y/N No
Year Built 1962
Lot Size 7,466 Sqft
Acres 0.1714
Property Description
This 1962 classic Mid-Century Modern home was beautifully designed by architect John L. Pugsley and is located in a highly desirable neighborhood of North Monrovia. This unique property features a terraced garden and walkway leading to the double door entry of this pristine home filled with an abundance of natural light. The post and beam construction, exposed red brick wall, and walls of windows make for an architectural dream. The formal step-down living room showcases a library w/ladder, built-in cabinets & bench seating, and a gorgeous natural wood ceiling. The entertainers kitchen is complete with stainless steel appliances, sleek cabinetry, quartz countertops and is perfectly situated adjacent to the breakfast nook and open dining area. The luxurious primary and guest bathrooms were completely remodeled including new vanities, custom tile and flooring. This home offers four bedrooms, three of which have sliding glass doors that lead to the serene and private backyard, and one that is currently being used as a home office. The tranquil outdoor space has been newly landscaped and features synthetic turf, planters, concrete and lighting. Additional amenities include bamboo flooring, new Cool Roof, central heating and air, copper plumbing, laundry area and open floor plan. The two-car garage is finished with polished concrete floors, a reclaimed wood wall and is currently being used as a home gym. In close proximity to the quaint area of downtown Monrovia which offers shopping, restaurants, movie theater and more.
This 1962 classic Mid-Century Modern home was beautifully designed by architect John L. Pugsley and is located in a highly desirable neighborhood of North Monrovia. This unique property features a terraced garden and walkway leading to the double door entry of this pristine home filled with an abundance of natural light. The post and beam construction, exposed red brick wall, and walls of windows make for an architectural dream. The formal step-down living room showcases a library w/ladder, built-in cabinets & bench seating, and a gorgeous natural wood ceiling. The entertainers kitchen is complete with stainless steel appliances, sleek cabinetry, quartz countertops and is perfectly situated adjacent to the breakfast nook and open dining area. The luxurious primary and guest bathrooms were completely remodeled including new vanities, custom tile and flooring. This home offers four bedrooms, three of which have sliding glass doors that lead to the serene and private backyard, and one that is currently being used as a home office. The tranquil outdoor space has been newly landscaped and features synthetic turf, planters, concrete and lighting. Additional amenities include bamboo flooring, new Cool Roof, central heating and air, copper plumbing, laundry area and open floor plan. The two-car garage is finished with polished concrete floors, a reclaimed wood wall and is currently being used as a home gym. In close proximity to the quaint area of downtown Monrovia which offers shopping, restaurants, movie theater and more.
Location
State CA
County Los Angeles
Area Monrovia (91016)
Zoning MORL*
Interior
Interior Features Recessed Lighting, Track Lighting
Cooling Central Forced Air
Flooring Tile, Bamboo
Fireplaces Type FP in Living Room
Equipment Dishwasher, Disposal, Water Softener, Gas Range
Appliance Dishwasher, Disposal, Water Softener, Gas Range
Laundry Closet Full Sized, Inside
Exterior
Garage Garage, Garage - Single Door, Garage Door Opener
Garage Spaces 2.0
View Mountains/Hills
Roof Type Elastomeric
Total Parking Spaces 2
Building
Story 1
Lot Size Range 4000-7499 SF
Sewer Public Sewer
Water Public
Level or Stories 1 Story
Others
Acceptable Financing Cash, Conventional, Cash To New Loan
Listing Terms Cash, Conventional, Cash To New Loan
Special Listing Condition Standard
Read Less Info
Want to know what your home might be worth? Contact us for a FREE valuation!

Our team is ready to help you sell your home for the highest possible price ASAP

Bought with CAROL FONG • KW Executive








