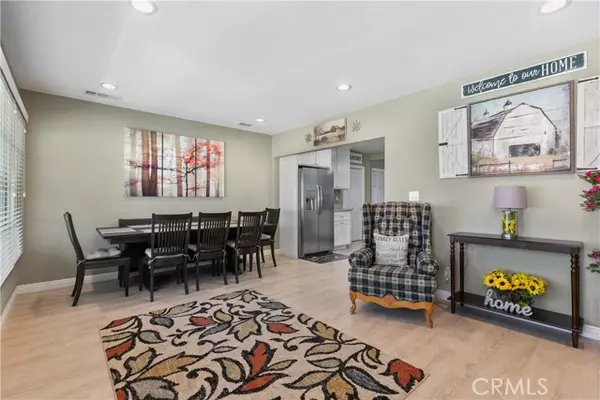$825,000
$799,000
3.3%For more information regarding the value of a property, please contact us for a free consultation.
3 Beds
2 Baths
1,513 SqFt
SOLD DATE : 09/09/2022
Key Details
Sold Price $825,000
Property Type Single Family Home
Sub Type Detached
Listing Status Sold
Purchase Type For Sale
Square Footage 1,513 sqft
Price per Sqft $545
MLS Listing ID OC22162046
Sold Date 09/09/22
Style Detached
Bedrooms 3
Full Baths 2
HOA Y/N No
Year Built 1950
Lot Size 7,354 Sqft
Acres 0.1688
Property Description
Every house tells a story...This is the little house that grew! Prepare to be blown away by the quality and care the seller's poured into this home, Originally a 2BR 1 BA the grew as the family did! Please see featured upgrades list because there are too many to put here but let's give it a try! Start with the professional landscaping as you pull up and take note that there is an underground watering and feed system to maintain the beauty front and back. Step into the living room and look out the custom picture window, there are dual paned windows throughout and central heat and A/C. The remodeled kitchen has shaker cabinets, stainless steel appliances and granite counters that is open to the family room that will take your breathe away with the wood beamed vaulted ceilings and custom wood burning fireplace. The added primary bedroom has a walk-in closet and gorgeous en-suite bath. As you venture out to the backyard there is a stunning vaulted patio cover and terraced yard that leads back to the garden that is waiting to happen! Go behind the gate with the flag to discover it! The side patio gives you room to build your dream outdoor kitchen! This open design from front to back was made to entertain. Don't be in a hurry, you're going to want to enjoy this one and take the time to take it all in! This is in the Downey School District!
Every house tells a story...This is the little house that grew! Prepare to be blown away by the quality and care the seller's poured into this home, Originally a 2BR 1 BA the grew as the family did! Please see featured upgrades list because there are too many to put here but let's give it a try! Start with the professional landscaping as you pull up and take note that there is an underground watering and feed system to maintain the beauty front and back. Step into the living room and look out the custom picture window, there are dual paned windows throughout and central heat and A/C. The remodeled kitchen has shaker cabinets, stainless steel appliances and granite counters that is open to the family room that will take your breathe away with the wood beamed vaulted ceilings and custom wood burning fireplace. The added primary bedroom has a walk-in closet and gorgeous en-suite bath. As you venture out to the backyard there is a stunning vaulted patio cover and terraced yard that leads back to the garden that is waiting to happen! Go behind the gate with the flag to discover it! The side patio gives you room to build your dream outdoor kitchen! This open design from front to back was made to entertain. Don't be in a hurry, you're going to want to enjoy this one and take the time to take it all in! This is in the Downey School District!
Location
State CA
County Los Angeles
Area Bellflower (90706)
Zoning BFR15000*
Interior
Interior Features Beamed Ceilings, Granite Counters, Pantry, Recessed Lighting
Cooling Central Forced Air
Flooring Laminate
Fireplaces Type FP in Family Room, Gas Starter
Equipment Dishwasher, Dryer, Microwave, Refrigerator, Washer, Gas Oven, Gas Stove, Gas Range
Appliance Dishwasher, Dryer, Microwave, Refrigerator, Washer, Gas Oven, Gas Stove, Gas Range
Laundry Garage
Exterior
Exterior Feature Stucco
Garage Garage - Single Door
Garage Spaces 1.0
Fence Vinyl
Utilities Available Cable Connected, Electricity Connected, Natural Gas Connected, Phone Available, Sewer Connected
Roof Type Composition,Shingle
Total Parking Spaces 1
Building
Lot Description Sidewalks
Story 1
Lot Size Range 4000-7499 SF
Sewer Public Sewer
Water Public
Architectural Style Traditional
Level or Stories 1 Story
Others
Acceptable Financing Cash, Conventional, FHA, VA, Cash To Existing Loan
Listing Terms Cash, Conventional, FHA, VA, Cash To Existing Loan
Special Listing Condition Standard
Read Less Info
Want to know what your home might be worth? Contact us for a FREE valuation!

Our team is ready to help you sell your home for the highest possible price ASAP

Bought with Angela Bono • The Agency








