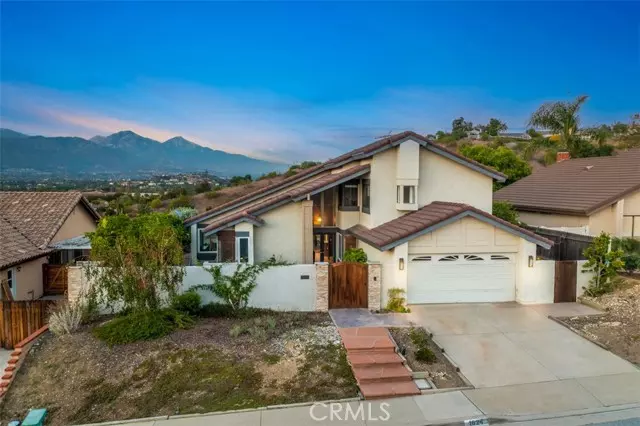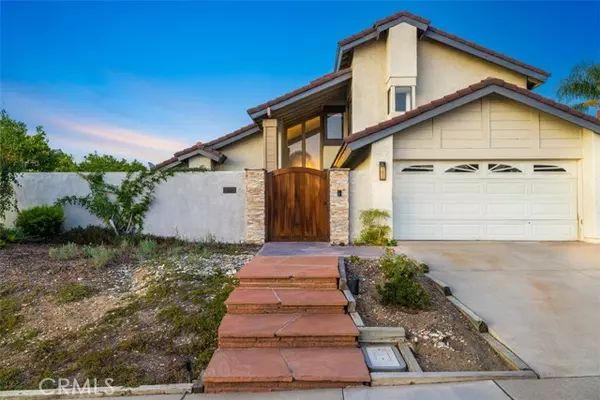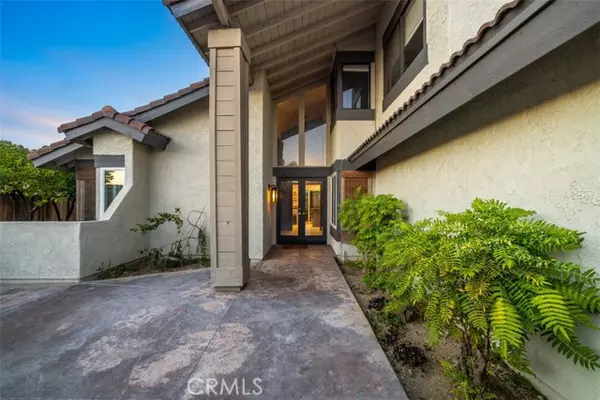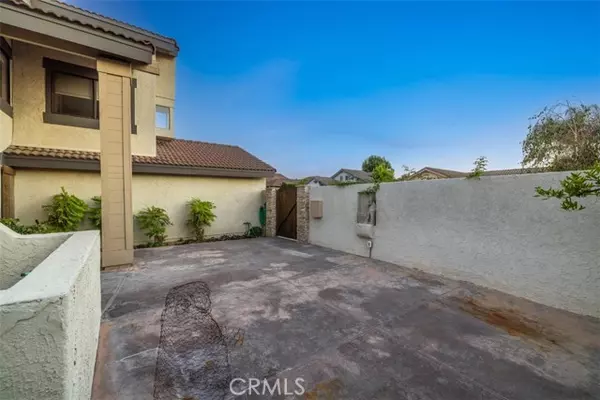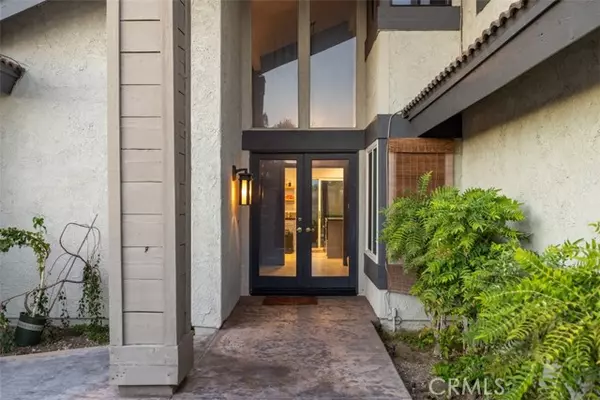$1,070,000
$1,100,000
2.7%For more information regarding the value of a property, please contact us for a free consultation.
4 Beds
3 Baths
2,264 SqFt
SOLD DATE : 10/14/2022
Key Details
Sold Price $1,070,000
Property Type Single Family Home
Sub Type Detached
Listing Status Sold
Purchase Type For Sale
Square Footage 2,264 sqft
Price per Sqft $472
MLS Listing ID CV22159634
Sold Date 10/14/22
Style Detached
Bedrooms 4
Full Baths 3
Construction Status Turnkey
HOA Y/N No
Year Built 1974
Lot Size 9,233 Sqft
Acres 0.212
Property Description
PRIVATE VIA VERDE POOL HOME WITH PANORAMIC VIEWS. Situated on a slightly elevated lot with drought tolerant front landscaping and steps leading up to a private entry gate that opens to a large, concrete courtyard. Double glass entry doors with soaring glass windows above, open into the tiled entryway and to the living room/dining rooms. The tiled entry flooring runs through the remodeled kitchen featuring custom shaker cabinetry, granite countertops from Madagascar, Fulgor-Milano stainless steel range cooktop, convection oven, Kitchen Aid dishwasher, LG refrigerator, Avalon two-zone wine keeper, and an iSioGreen under sink water heater. Enjoy panoramic views from a picture window over the sink, a spacious island with seating, and a family room with a floor-to-ceiling brick fireplace. There is an office/4th bedroom and a remodeled 3/4 bathroom as well on the main floor. Upstairs are three additional bedrooms, the primary bedroom offers double entry doors and open to a spacious bedroom with vaulted ceilings and a sliding door that has panoramic views of the mountains including Mt. Baldy, and over the neighborhood and hills below. The primary bathroom offers dual sinks, shower, and separate tub. Two additional bedrooms upstairs. The backyard features a pool and spa with brick coping, a spacious brick deck area with covered patio, block planters with brick capping, a variety of fruit trees, and spacious side yards. Additional upgrades include; 200amp electrical panel, copper plumbing, solid core doors throughout, and more.
PRIVATE VIA VERDE POOL HOME WITH PANORAMIC VIEWS. Situated on a slightly elevated lot with drought tolerant front landscaping and steps leading up to a private entry gate that opens to a large, concrete courtyard. Double glass entry doors with soaring glass windows above, open into the tiled entryway and to the living room/dining rooms. The tiled entry flooring runs through the remodeled kitchen featuring custom shaker cabinetry, granite countertops from Madagascar, Fulgor-Milano stainless steel range cooktop, convection oven, Kitchen Aid dishwasher, LG refrigerator, Avalon two-zone wine keeper, and an iSioGreen under sink water heater. Enjoy panoramic views from a picture window over the sink, a spacious island with seating, and a family room with a floor-to-ceiling brick fireplace. There is an office/4th bedroom and a remodeled 3/4 bathroom as well on the main floor. Upstairs are three additional bedrooms, the primary bedroom offers double entry doors and open to a spacious bedroom with vaulted ceilings and a sliding door that has panoramic views of the mountains including Mt. Baldy, and over the neighborhood and hills below. The primary bathroom offers dual sinks, shower, and separate tub. Two additional bedrooms upstairs. The backyard features a pool and spa with brick coping, a spacious brick deck area with covered patio, block planters with brick capping, a variety of fruit trees, and spacious side yards. Additional upgrades include; 200amp electrical panel, copper plumbing, solid core doors throughout, and more.
Location
State CA
County Los Angeles
Area San Dimas (91773)
Zoning SDSF9000*
Interior
Interior Features Copper Plumbing Full, Granite Counters, Recessed Lighting
Cooling Central Forced Air
Flooring Carpet, Tile
Fireplaces Type FP in Family Room
Equipment Dishwasher, Disposal, Microwave, Convection Oven, Gas Stove, Water Line to Refr
Appliance Dishwasher, Disposal, Microwave, Convection Oven, Gas Stove, Water Line to Refr
Laundry Garage
Exterior
Exterior Feature Stucco
Parking Features Direct Garage Access, Garage - Two Door, Garage Door Opener
Garage Spaces 2.0
Pool Private, Heated
View Mountains/Hills, Panoramic, Neighborhood, City Lights
Roof Type Tile/Clay
Total Parking Spaces 2
Building
Lot Description Sidewalks, Landscaped
Story 2
Lot Size Range 7500-10889 SF
Sewer Public Sewer
Water Public
Level or Stories 2 Story
Construction Status Turnkey
Others
Acceptable Financing Cash, Conventional, FHA, Cash To New Loan
Listing Terms Cash, Conventional, FHA, Cash To New Loan
Special Listing Condition Standard
Read Less Info
Want to know what your home might be worth? Contact us for a FREE valuation!

Our team is ready to help you sell your home for the highest possible price ASAP

Bought with ANGEL AGUAYO • SO CAL REALTY & LOANS


