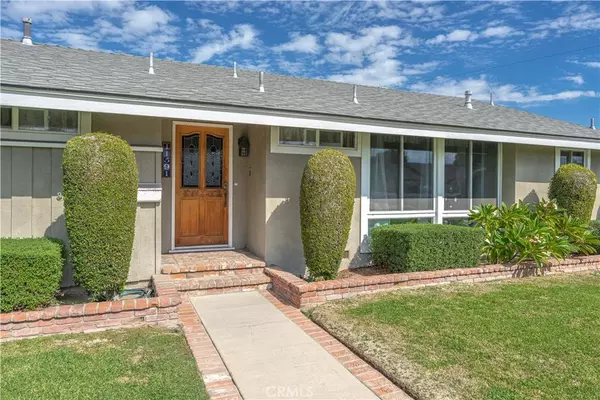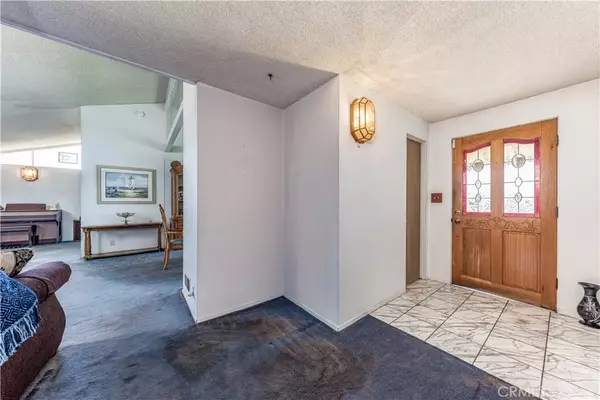$875,000
$875,000
For more information regarding the value of a property, please contact us for a free consultation.
3 Beds
3 Baths
2,090 SqFt
SOLD DATE : 11/21/2022
Key Details
Sold Price $875,000
Property Type Single Family Home
Sub Type Detached
Listing Status Sold
Purchase Type For Sale
Square Footage 2,090 sqft
Price per Sqft $418
MLS Listing ID OC22229797
Sold Date 11/21/22
Bedrooms 3
Full Baths 3
Year Built 1956
Property Sub-Type Detached
Property Description
Welcome home to Garden Grove! This traditional 3 bedroom, 3 bathroom residence is the ideal home for any buyer who needs lots of space boasting a new HVAC system and recently resurfaced pool. Open the main entry door and be immediately greeted by the living room featuring a dry bar with built in wine racks, plenty of cabinetry, and a designated space for a wine cooler. The corner nook creates a cozy reading space, home office nook, or childs play area. The sliding doors brighten the entire area, providing access to the large backyard offering an in-ground pool, and space for patio furniture, as well as greenbelts, trees, and flowers. Nestled to the left of the main entry are the kitchen, family room, formal dining area. The inviting family room is a great space to entertain guests, complete with a warm fireplace and open access to the dining area. Updated kitchen features granite counters, matching backsplash, brown shaker style cabinets, and an adjoined breakfast nook. Stainless steel appliances include a 5-burner gas cooktop, double oven, and dishwasher. Beyond the kitchen lies a butlers pantry presenting a microwave, gorgeous tile backsplash; a great extension allowing for extra storage, appliances, and cooking space. Tucked away in the hall are the master suite, two guest bedrooms, and a hallway bath. A bathtub and dual vanity can be found in the 3/4 hallway bath. The master bedroom showcases a large, mirrored closet and its own private and upgraded 3/4 en suite. Both guest bedrooms have a standard closet. An additional third 3/4 bathroom can be found off the dining are
Location
State CA
County Orange
Direction Major Crossroads: 9th St & Orangewood Ave.
Interior
Interior Features Dry Bar, Granite Counters
Heating Forced Air Unit
Cooling Central Forced Air
Flooring Carpet, Laminate, Tile
Fireplaces Type FP in Family Room
Fireplace No
Appliance Dishwasher, Dryer, Microwave, Washer, Convection Oven, Double Oven, Freezer, Gas Stove
Laundry Gas, Washer Hookup
Exterior
Garage Spaces 2.0
Pool Below Ground, Private
View Y/N Yes
Water Access Desc Public
View Neighborhood
Porch Concrete
Total Parking Spaces 2
Building
Sewer Public Sewer
Water Public
Others
Special Listing Condition Standard
Read Less Info
Want to know what your home might be worth? Contact us for a FREE valuation!

Our team is ready to help you sell your home for the highest possible price ASAP

Bought with Hai Le Weichert Realtors-The Dole Grp








