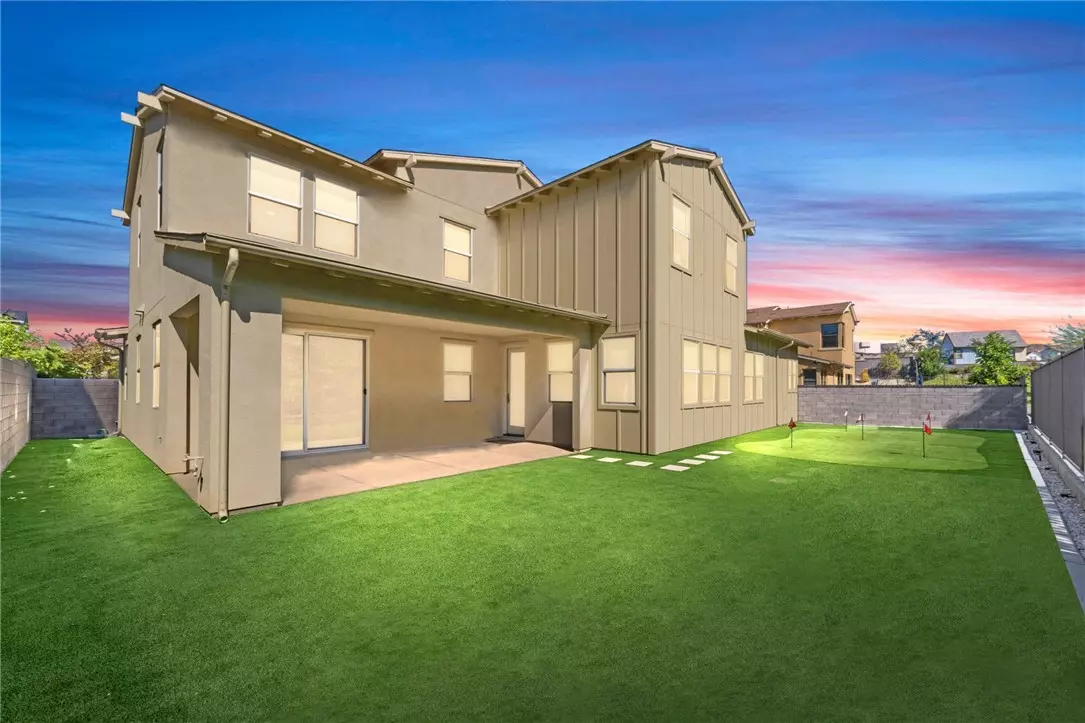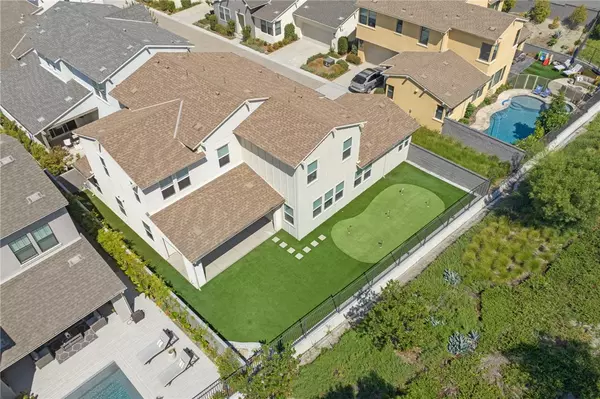$1,550,000
$1,520,000
2.0%For more information regarding the value of a property, please contact us for a free consultation.
5 Beds
5 Baths
2,917 SqFt
SOLD DATE : 09/02/2022
Key Details
Sold Price $1,550,000
Property Type Single Family Home
Sub Type Detached
Listing Status Sold
Purchase Type For Sale
Square Footage 2,917 sqft
Price per Sqft $531
MLS Listing ID SW22157737
Sold Date 09/02/22
Style Detached
Bedrooms 5
Full Baths 4
Half Baths 1
Construction Status Turnkey,Updated/Remodeled
HOA Fees $298/mo
HOA Y/N Yes
Year Built 2018
Lot Size 4,804 Sqft
Acres 0.1103
Property Description
Welcome to this gorgeous 5 bedroom home that is located in the highly sought-after community of Reverie in Rancho Mission Viejo! This open concept floor-plan offers beautiful designer upgrades and touches throughout. As you enter the home, you are met with a wooden-plank accent wall that opens up to the bright and spacious open floor plan. The designer kitchen has lots of storage and counter space, stainless steel appliances, a large 5-seater island, and is conveniently open to dining space and family room that's perfect for entertaining! The main floor also includes a main floor suite with a full bath that could be used as an office, playroom, or guestroom. The second floor includes 4 full sized bedrooms and one of the secondary bedrooms offers its own private bathroom and walk-in closet. The large master bedroom has a walk-in closet that features custom built-in cabinets and a grand private bathroom. The master bathroom has plenty of storage space, dual vanity sinks, large soaking tub, and a custom walk-in shower that has a convenient leg rest/seating space, upgraded shower system with 8 body sprays and handheld shower spray. As you step into the backyard you are met with a California covered patio that is accompanied and adjacent to the upgraded low-maintenance yard featuring high-grade artificial turf and a mini golf course! This master planned community offers resort style amenities including sports parks, pools, gyms, tot lots, outdoor campout locations, zipline park, schools, club house, arcade, community farms, fire pits, coffee shop, and so much more! This home is
Welcome to this gorgeous 5 bedroom home that is located in the highly sought-after community of Reverie in Rancho Mission Viejo! This open concept floor-plan offers beautiful designer upgrades and touches throughout. As you enter the home, you are met with a wooden-plank accent wall that opens up to the bright and spacious open floor plan. The designer kitchen has lots of storage and counter space, stainless steel appliances, a large 5-seater island, and is conveniently open to dining space and family room that's perfect for entertaining! The main floor also includes a main floor suite with a full bath that could be used as an office, playroom, or guestroom. The second floor includes 4 full sized bedrooms and one of the secondary bedrooms offers its own private bathroom and walk-in closet. The large master bedroom has a walk-in closet that features custom built-in cabinets and a grand private bathroom. The master bathroom has plenty of storage space, dual vanity sinks, large soaking tub, and a custom walk-in shower that has a convenient leg rest/seating space, upgraded shower system with 8 body sprays and handheld shower spray. As you step into the backyard you are met with a California covered patio that is accompanied and adjacent to the upgraded low-maintenance yard featuring high-grade artificial turf and a mini golf course! This master planned community offers resort style amenities including sports parks, pools, gyms, tot lots, outdoor campout locations, zipline park, schools, club house, arcade, community farms, fire pits, coffee shop, and so much more! This home is also perfectly located near shopping, dining, local beaches, and provides easy access to freeways and toll roads which makes commuting that much more convenient!
Location
State CA
County Orange
Area Oc - Ladera Ranch (92694)
Interior
Interior Features Recessed Lighting
Cooling Central Forced Air
Flooring Linoleum/Vinyl, Tile, Wood
Equipment Dishwasher, Refrigerator
Appliance Dishwasher, Refrigerator
Laundry Laundry Room, Inside
Exterior
Exterior Feature Stucco
Parking Features Garage
Garage Spaces 2.0
Fence Wrought Iron
Pool Community/Common, Association
View Mountains/Hills, Neighborhood
Roof Type Tile/Clay
Total Parking Spaces 2
Building
Lot Description Landscaped
Lot Size Range 4000-7499 SF
Sewer Public Sewer
Water Public
Architectural Style Modern
Level or Stories 2 Story
Construction Status Turnkey,Updated/Remodeled
Others
Acceptable Financing Cash, Conventional, Exchange, Cash To Existing Loan, Cash To New Loan
Listing Terms Cash, Conventional, Exchange, Cash To Existing Loan, Cash To New Loan
Special Listing Condition Standard
Read Less Info
Want to know what your home might be worth? Contact us for a FREE valuation!

Our team is ready to help you sell your home for the highest possible price ASAP

Bought with Ron Luna • Front Street Realty and Mtg







