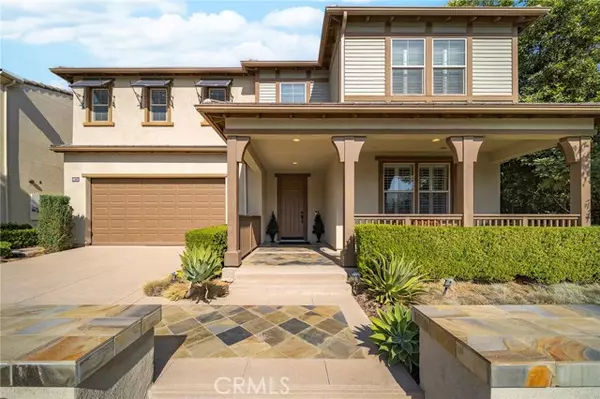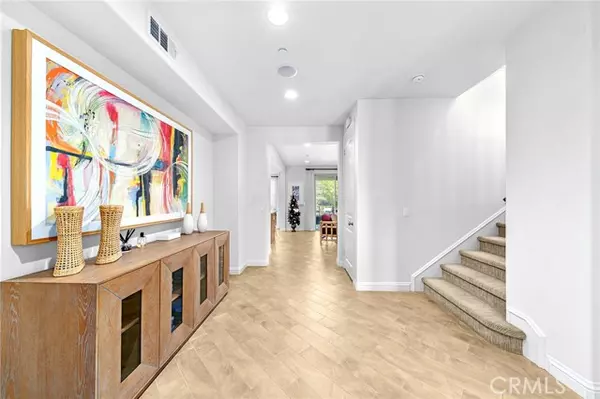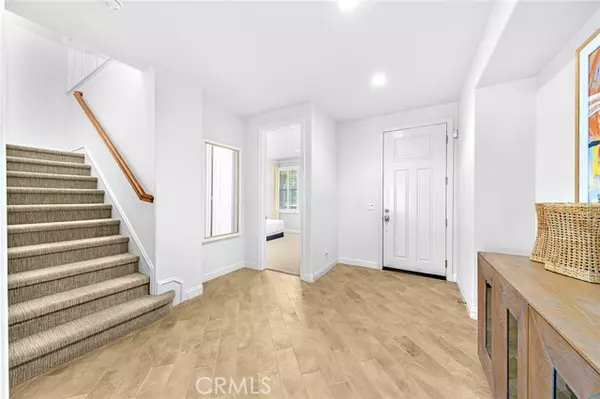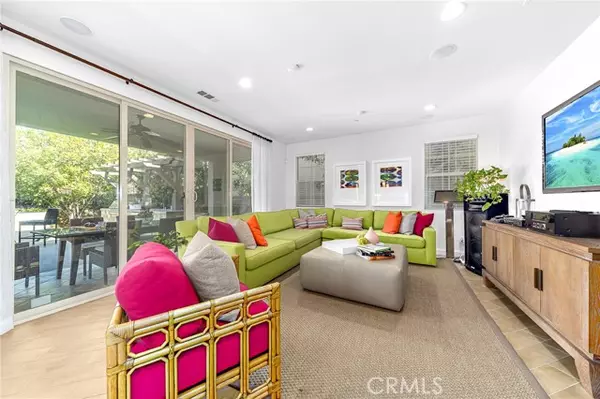$1,130,000
$1,180,000
4.2%For more information regarding the value of a property, please contact us for a free consultation.
4 Beds
4 Baths
2,960 SqFt
SOLD DATE : 11/18/2022
Key Details
Sold Price $1,130,000
Property Type Single Family Home
Sub Type Detached
Listing Status Sold
Purchase Type For Sale
Square Footage 2,960 sqft
Price per Sqft $381
MLS Listing ID WS22222352
Sold Date 11/18/22
Style Detached
Bedrooms 4
Full Baths 3
Half Baths 1
HOA Fees $139/mo
HOA Y/N Yes
Year Built 2013
Lot Size 5,958 Sqft
Acres 0.1368
Property Description
Beautiful luxury MODEL HOME located in the highly desirable Community of Rosedale! This property features 4 Bedrooms, 3.5 Baths with very nice open floor plan. Main floor includes a greeting room, formal dinning room, formal Living Room and one Suite. Gourmet Kitchen next to the Family Room with dining area, center island, pantry, granite counters, built in stainless-steel appliances. Upstairs includes a Master Suites, spacious loft and two Bedrooms connected by a full Bathroom. The Master Suite comes with large private Bathroom with dual sinks, marble counters, walk-in closet and separate oversized Tub & Shower. This new home has many energy efficient features including, dual-pane low-E glass windows, tankless water heater, dual air conditioning and gas forced air heating. Two car garage offers additional storage or workshop space. You'll enjoy Rosedale Community Recreation Center which offers clubhouse facilities, exercise equipment, Olympic size Pool & Spa, patio area with fireplace, barbeques and more, A MUST SEE!
Beautiful luxury MODEL HOME located in the highly desirable Community of Rosedale! This property features 4 Bedrooms, 3.5 Baths with very nice open floor plan. Main floor includes a greeting room, formal dinning room, formal Living Room and one Suite. Gourmet Kitchen next to the Family Room with dining area, center island, pantry, granite counters, built in stainless-steel appliances. Upstairs includes a Master Suites, spacious loft and two Bedrooms connected by a full Bathroom. The Master Suite comes with large private Bathroom with dual sinks, marble counters, walk-in closet and separate oversized Tub & Shower. This new home has many energy efficient features including, dual-pane low-E glass windows, tankless water heater, dual air conditioning and gas forced air heating. Two car garage offers additional storage or workshop space. You'll enjoy Rosedale Community Recreation Center which offers clubhouse facilities, exercise equipment, Olympic size Pool & Spa, patio area with fireplace, barbeques and more, A MUST SEE!
Location
State CA
County Los Angeles
Area Azusa (91702)
Interior
Cooling Central Forced Air
Laundry Laundry Room
Exterior
Garage Spaces 2.0
Pool Community/Common
View Mountains/Hills
Total Parking Spaces 2
Building
Lot Description Curbs
Lot Size Range 4000-7499 SF
Sewer Public Sewer
Water Public
Level or Stories 2 Story
Others
Monthly Total Fees $11
Acceptable Financing Cash, Conventional, Land Contract, Cash To Existing Loan, Cash To New Loan
Listing Terms Cash, Conventional, Land Contract, Cash To Existing Loan, Cash To New Loan
Special Listing Condition Standard
Read Less Info
Want to know what your home might be worth? Contact us for a FREE valuation!

Our team is ready to help you sell your home for the highest possible price ASAP

Bought with STEVEN JIANG • KW Executive







