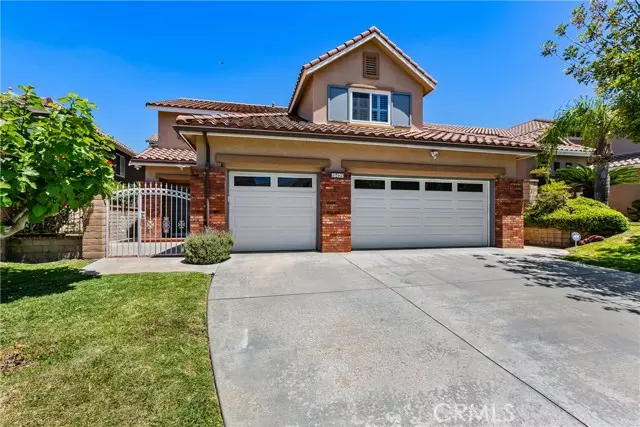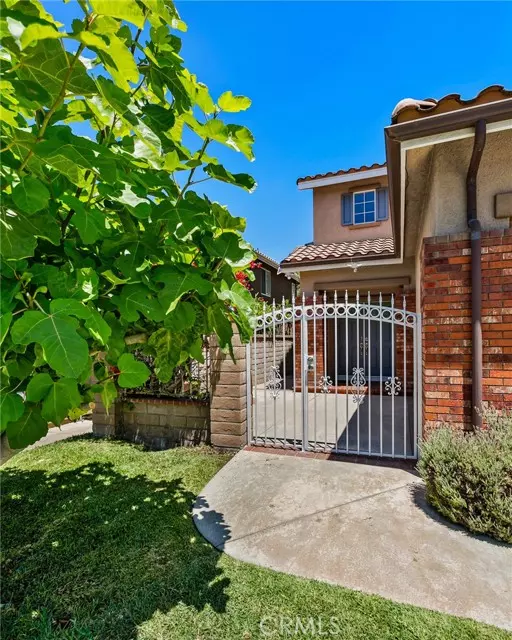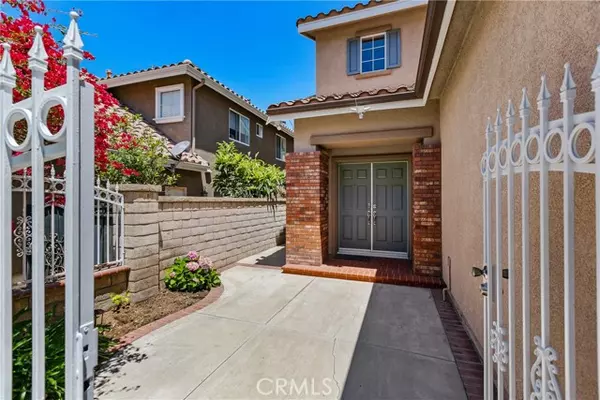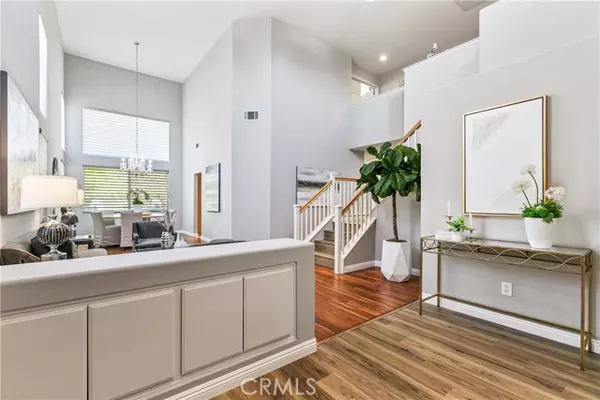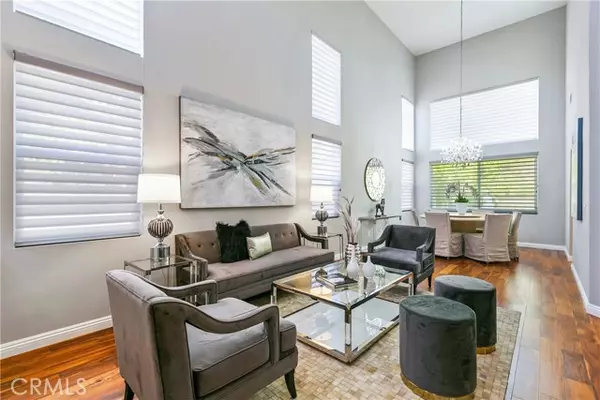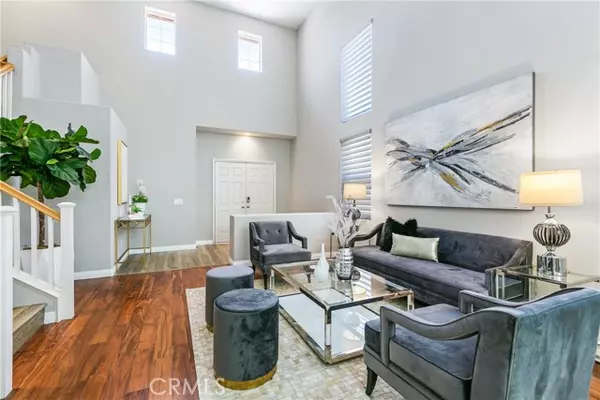$1,150,000
$1,150,000
For more information regarding the value of a property, please contact us for a free consultation.
3 Beds
3 Baths
2,423 SqFt
SOLD DATE : 08/24/2022
Key Details
Sold Price $1,150,000
Property Type Single Family Home
Sub Type Detached
Listing Status Sold
Purchase Type For Sale
Square Footage 2,423 sqft
Price per Sqft $474
MLS Listing ID WS22150236
Sold Date 08/24/22
Style Detached
Bedrooms 3
Full Baths 3
HOA Fees $88/mo
HOA Y/N Yes
Year Built 1996
Lot Size 6,867 Sqft
Acres 0.1576
Property Description
Welcome to this 3 bed + Office (could be 4th bedroom) 3 bath 3 car-garage turn-key home in the most sought out Vantage Point neighborhood of Rowland Heights. Enter through double entry doors and be greeted with spacious entry that immediately draws you to the outdoors with the oversized picture windows above the formal dining. Formal dining area easily seats 8 with room to spare. Kitchen offers an open layout and is equipped with appliances, quartz backsplash and countertop, oak cabinets and under the cabinet lighting. The eat-in dining area has more than enough room for 6. The family room is located right off the kitchen with easy access to the back yard. Custom shutters line the kitchen and family room. The easy to maintain backyard boasts with peaceful sounds of the great outdoor. Relax and enjoy the California weather under the pergola or lay on the grass and soak in the sun. Downstairs also includes an open office space or simply use it as safe play den. Attached 3-car garage with EV charge ports, laundry room with outdoor access and a full bathroom. Upstairs offers a 2 bedrooms with a shared bathroom, and a master bedroom with beautiful landscape views walk-in closet and master bath. This home also offers dimming lights switched, custom Hunter Douglas blinds, ample storage for linens, entry shoes, coats and more. Dont let this thoroughly thought out floor plan pass all the possibilities it has to offer. http://www.18425nottinghamrowlandheights.com/
Welcome to this 3 bed + Office (could be 4th bedroom) 3 bath 3 car-garage turn-key home in the most sought out Vantage Point neighborhood of Rowland Heights. Enter through double entry doors and be greeted with spacious entry that immediately draws you to the outdoors with the oversized picture windows above the formal dining. Formal dining area easily seats 8 with room to spare. Kitchen offers an open layout and is equipped with appliances, quartz backsplash and countertop, oak cabinets and under the cabinet lighting. The eat-in dining area has more than enough room for 6. The family room is located right off the kitchen with easy access to the back yard. Custom shutters line the kitchen and family room. The easy to maintain backyard boasts with peaceful sounds of the great outdoor. Relax and enjoy the California weather under the pergola or lay on the grass and soak in the sun. Downstairs also includes an open office space or simply use it as safe play den. Attached 3-car garage with EV charge ports, laundry room with outdoor access and a full bathroom. Upstairs offers a 2 bedrooms with a shared bathroom, and a master bedroom with beautiful landscape views walk-in closet and master bath. This home also offers dimming lights switched, custom Hunter Douglas blinds, ample storage for linens, entry shoes, coats and more. Dont let this thoroughly thought out floor plan pass all the possibilities it has to offer. http://www.18425nottinghamrowlandheights.com/
Location
State CA
County Los Angeles
Area Rowland Heights (91748)
Zoning LAC15000*
Interior
Interior Features 2 Staircases, Two Story Ceilings, Unfurnished
Cooling Central Forced Air
Fireplaces Type FP in Family Room, Gas
Equipment Dishwasher, Microwave, Refrigerator, Gas Oven, Gas Stove
Appliance Dishwasher, Microwave, Refrigerator, Gas Oven, Gas Stove
Laundry Laundry Room
Exterior
Garage Spaces 3.0
Total Parking Spaces 3
Building
Lot Description Sidewalks, Sprinklers In Front, Sprinklers In Rear
Lot Size Range 4000-7499 SF
Sewer Public Sewer
Water Public
Level or Stories 2 Story
Others
Acceptable Financing Cash To New Loan
Listing Terms Cash To New Loan
Special Listing Condition Standard
Read Less Info
Want to know what your home might be worth? Contact us for a FREE valuation!

Our team is ready to help you sell your home for the highest possible price ASAP

Bought with Carolina Turcios • Berkshire Hathaway Home Srvs


