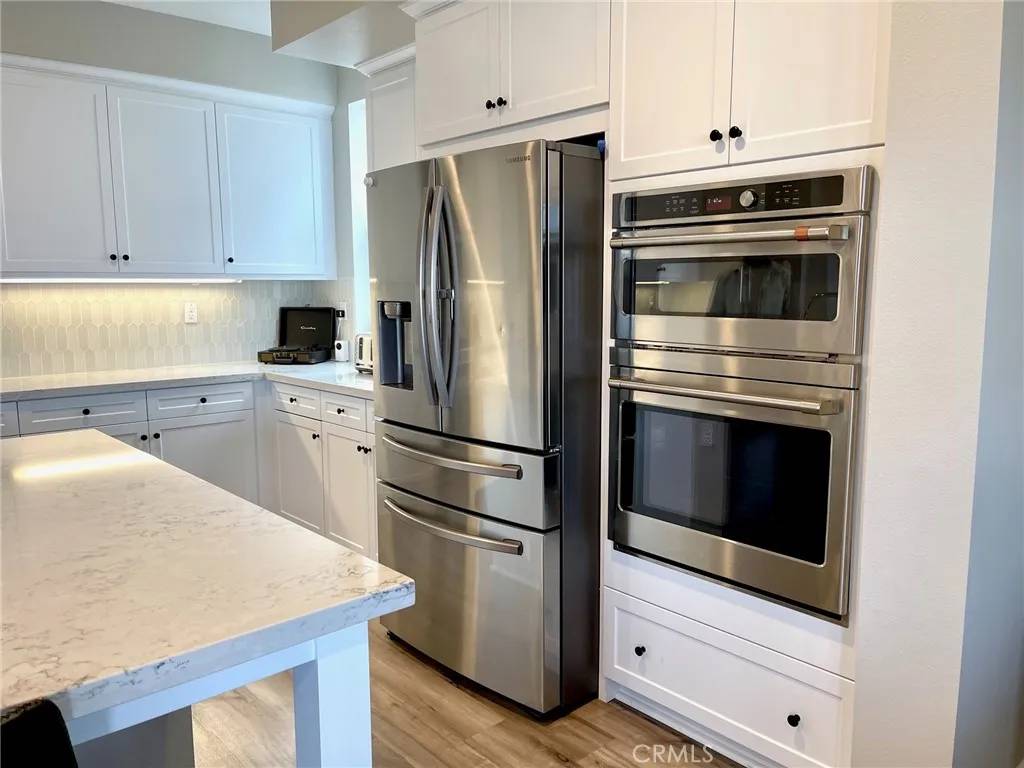$965,000
$950,000
1.6%For more information regarding the value of a property, please contact us for a free consultation.
5 Beds
4.5 Baths
4,425 SqFt
SOLD DATE : 11/23/2022
Key Details
Sold Price $965,000
Property Type Single Family Home
Sub Type Detached
Listing Status Sold
Purchase Type For Sale
Square Footage 4,425 sqft
Price per Sqft $218
MLS Listing ID OC22228770
Sold Date 11/23/22
Style Mediterranean/Spanish
Bedrooms 5
Full Baths 3
Half Baths 1
HOA Fees $125/mo
Year Built 2019
Property Sub-Type Detached
Property Description
Back On The Market!! Nestled at the very top of the hill, one will adore this highly desirable Residence 3 at Tramonte located in the prestigious Citrus Heights community. This large home includes 5 Bedrooms, 3.5 Bathrooms, a study, a private office, and a huge loft. It has all the features one could ask for including 9ft ceilings throughout, Mission White shaker cabinetry, Nest thermostat system, granite countertops, energy-saving appliances, key-less entry, designer finishes and more. This is a Smart Home stylishly designed. There is a master bedroom downstairs and a master suite located upstairs, which provides breathtaking views of the surrounding area. Here youll discover a community rich with convenience and opportunities to explore. Close to La Sierra Metrolink station and a short drive to freeways, your connections to Los Angeles and Orange County, the California Citrus State Historic Park and to your next adventure are seamless. With open living space connecting the living room, and dining room to the kitchen, this home boasts a unique floor-plan design that's perfect for entertaining large families and visiting guests and friends.
Location
State CA
County Riverside
Direction 91 fwy exit La Sierra to McAllister drive up a mile to Citrus Heights turn Left, Right onto Sweet Ave drive up a couple blocks turn right onto Travertine Ct.
Interior
Interior Features Granite Counters, Pantry, Recessed Lighting
Heating Forced Air Unit, Energy Star, High Efficiency
Cooling Central Forced Air, Electric, Energy Star, High Efficiency, Dual, SEER Rated 13-15, Whole House Fan
Flooring Carpet, Laminate
Fireplaces Type FP in Living Room, Gas
Fireplace No
Appliance Dishwasher, Disposal, Microwave, Refrigerator, Double Oven, Gas Oven, Gas Stove, Water Line to Refr, Gas Range
Laundry Gas
Exterior
Parking Features Garage
Garage Spaces 4.0
Amenities Available Outdoor Cooking Area, Pets Permitted, Picnic Area, Playground, Barbecue
View Y/N Yes
Water Access Desc Public
View Peek-A-Boo
Roof Type Tile/Clay
Building
Story 2
Sewer Public Sewer
Water Public
Level or Stories 2
Others
HOA Name Tramonte
Special Listing Condition Standard
Read Less Info
Want to know what your home might be worth? Contact us for a FREE valuation!

Our team is ready to help you sell your home for the highest possible price ASAP

Bought with Amber Prieto Golden Eagle Properties







