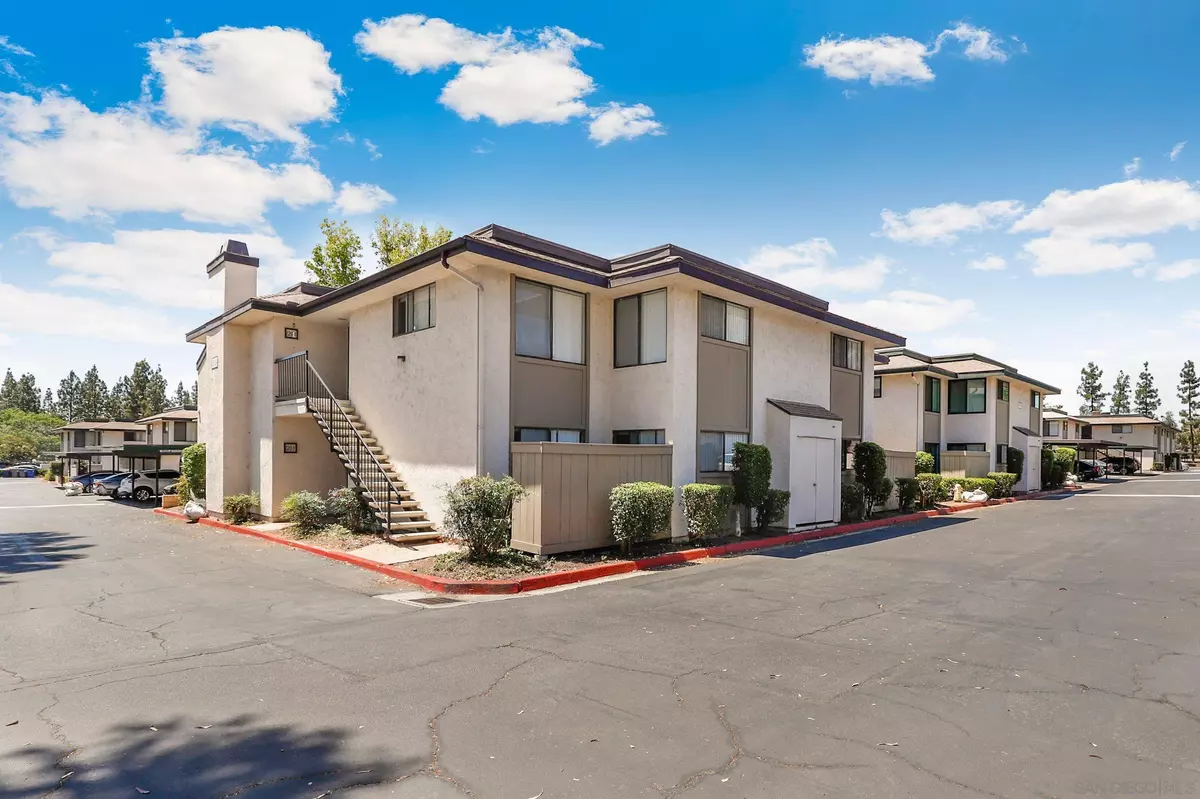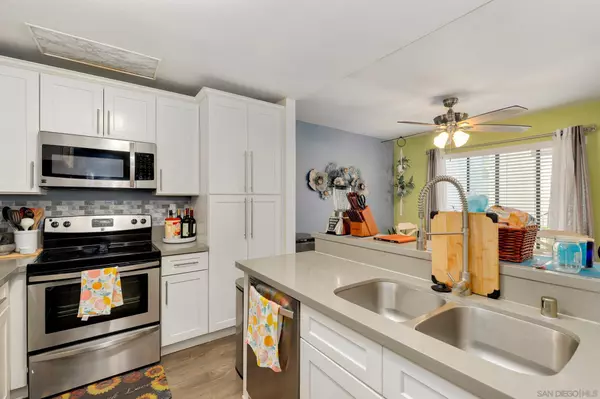$470,000
$465,000
1.1%For more information regarding the value of a property, please contact us for a free consultation.
2 Beds
2 Baths
1,204 SqFt
SOLD DATE : 08/22/2022
Key Details
Sold Price $470,000
Property Type Condo
Sub Type Condominium
Listing Status Sold
Purchase Type For Sale
Square Footage 1,204 sqft
Price per Sqft $390
Subdivision South Escondido
MLS Listing ID 220018129
Sold Date 08/22/22
Style All Other Attached
Bedrooms 2
Full Baths 2
HOA Fees $400/mo
HOA Y/N Yes
Year Built 1981
Lot Size 5.742 Acres
Acres 5.74
Property Description
Well maintained ground floor condo located within the highly desirable gated community of Vermont Villas in Escondido. This amazing residence features a cozy wood burning fireplace, central AC, updated bathrooms, updated dual pane windows, and durable flooring throughout the main living areas. A beautifully updated kitchen featuring quartz countertops, stainless steel appliances and crisp white cabinetry with breakfast counter seating that opens to the living area.
A spacious primary suite with its own en-suite bathroom and dual closets. Outdoor living extends to the private patio featuring thoughtfully designed hardscape including shade covers, making it perfect for entertaining. Great community amenities include a storage locker, and a sparkling pool and spa. Parking is a breeze with two assigned spaces one in the carport and one uncovered. Conveniently located, just minutes away from shopping, dining, parks, Interstates 15 and 78, plus so much more. Dont let this opportunity pass you by!
Location
State CA
County San Diego
Community South Escondido
Area Escondido (92025)
Building/Complex Name Vermont Villas
Zoning R-1:SINGLE
Rooms
Master Bedroom 22x12
Bedroom 2 15x10
Living Room 16x18
Dining Room 9x11
Kitchen 10x11
Interior
Interior Features Bathtub, Bidet, Open Floor Plan, Remodeled Kitchen, Shower, Kitchen Open to Family Rm
Heating Electric
Cooling Central Forced Air, Heat Pump(s), Electric
Flooring Carpet, Linoleum/Vinyl, Tile
Fireplaces Number 1
Fireplaces Type FP in Living Room
Equipment Dishwasher, Dryer, Pool/Spa/Equipment, Electric Oven, Electric Stove, Energy Star Appliances, Freezer, Electric Cooking
Appliance Dishwasher, Dryer, Pool/Spa/Equipment, Electric Oven, Electric Stove, Energy Star Appliances, Freezer, Electric Cooking
Laundry Closet Full Sized, Laundry Room, Outside
Exterior
Exterior Feature Stucco
Parking Features None Known
Fence Full, Gate, Brick Wall
Pool Community/Common
Community Features Pool
Complex Features Pool
View City, Evening Lights
Roof Type Composition,Rolled/Hot Mop,Flat
Total Parking Spaces 2
Building
Story 1
Lot Size Range .25 to .5 AC
Sewer Public Sewer
Water Meter on Property, Public
Level or Stories 1 Story
Others
Ownership Condominium
Monthly Total Fees $400
Acceptable Financing Cash, Conventional
Listing Terms Cash, Conventional
Read Less Info
Want to know what your home might be worth? Contact us for a FREE valuation!

Our team is ready to help you sell your home for the highest possible price ASAP

Bought with Michael Montijo • OnQu Realty








