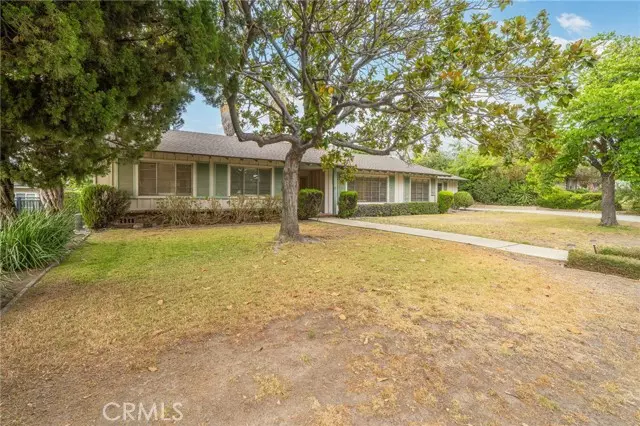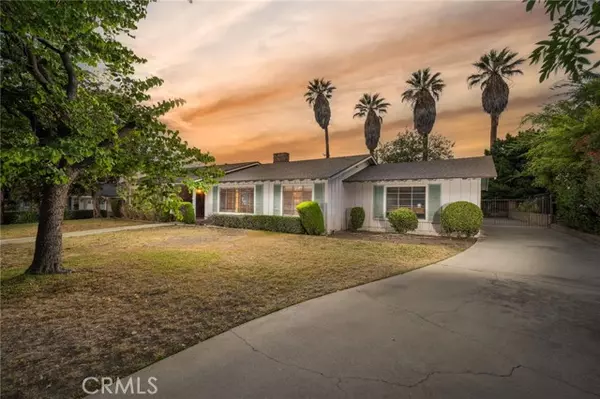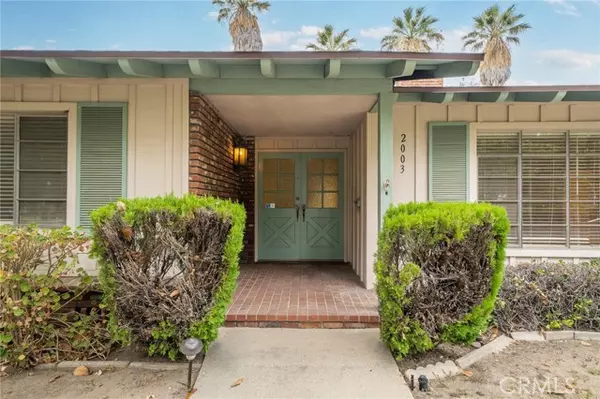$1,175,000
$1,128,000
4.2%For more information regarding the value of a property, please contact us for a free consultation.
3 Beds
3 Baths
1,992 SqFt
SOLD DATE : 09/08/2022
Key Details
Sold Price $1,175,000
Property Type Single Family Home
Sub Type Detached
Listing Status Sold
Purchase Type For Sale
Square Footage 1,992 sqft
Price per Sqft $589
MLS Listing ID CV22163328
Sold Date 09/08/22
Style Detached
Bedrooms 3
Full Baths 2
Half Baths 1
Construction Status Repairs Cosmetic
HOA Y/N No
Year Built 1967
Lot Size 0.358 Acres
Acres 0.3579
Property Description
Located in the prestigious Country Club Estates neighborhood overlooking the 8th Fairway of the Glendora Country Club Golf Course, this single level home with 3 bedrooms, 2.5 bathrooms, 1,992 SqFt of living space on a spacious 15,589 SqFt flat lot offers a wonderful opportunity to live in this beautiful neighborhood. Double door front entry welcomes you into the formal entry, step down formal living room with fireplace and large front windows with views of golf course, spacious dining area, large kitchen with backyard facing window, spacious family room with brick fireplace, cathedral ceiling, built-ins, and slider door to covered patio. Spacious primary suite with double door entry, walk-in closet, primary bathroom with dual sink vanity, separate bathtub, and shower. Two secondary bedrooms with large closets, a full hallway bathroom, inside laundry room, and an additional powder room. Two car attached garage with direct access into house. Amazing backyard with covered patio and large flat lot with potential for swimming pool or additional garage. Located in the award-winning Glendora School District and easy access to freeways, restaurants, and shopping.
Located in the prestigious Country Club Estates neighborhood overlooking the 8th Fairway of the Glendora Country Club Golf Course, this single level home with 3 bedrooms, 2.5 bathrooms, 1,992 SqFt of living space on a spacious 15,589 SqFt flat lot offers a wonderful opportunity to live in this beautiful neighborhood. Double door front entry welcomes you into the formal entry, step down formal living room with fireplace and large front windows with views of golf course, spacious dining area, large kitchen with backyard facing window, spacious family room with brick fireplace, cathedral ceiling, built-ins, and slider door to covered patio. Spacious primary suite with double door entry, walk-in closet, primary bathroom with dual sink vanity, separate bathtub, and shower. Two secondary bedrooms with large closets, a full hallway bathroom, inside laundry room, and an additional powder room. Two car attached garage with direct access into house. Amazing backyard with covered patio and large flat lot with potential for swimming pool or additional garage. Located in the award-winning Glendora School District and easy access to freeways, restaurants, and shopping.
Location
State CA
County Los Angeles
Area Glendora (91741)
Zoning GDE5
Interior
Interior Features Tile Counters, Unfurnished
Cooling Central Forced Air
Flooring Carpet
Fireplaces Type FP in Family Room, FP in Living Room
Equipment Dishwasher, Disposal, Gas Oven, Gas Stove
Appliance Dishwasher, Disposal, Gas Oven, Gas Stove
Laundry Laundry Room, Inside
Exterior
Parking Features Direct Garage Access, Garage, Garage - Single Door, Garage Door Opener
Garage Spaces 2.0
View Golf Course, Neighborhood
Roof Type Composition
Total Parking Spaces 6
Building
Lot Description Cul-De-Sac
Story 1
Sewer Public Sewer
Water Public
Architectural Style Traditional
Level or Stories 1 Story
Construction Status Repairs Cosmetic
Others
Acceptable Financing Cash, Cash To New Loan, Submit
Listing Terms Cash, Cash To New Loan, Submit
Special Listing Condition Standard
Read Less Info
Want to know what your home might be worth? Contact us for a FREE valuation!

Our team is ready to help you sell your home for the highest possible price ASAP

Bought with JACK HARRIMAN • DPP







