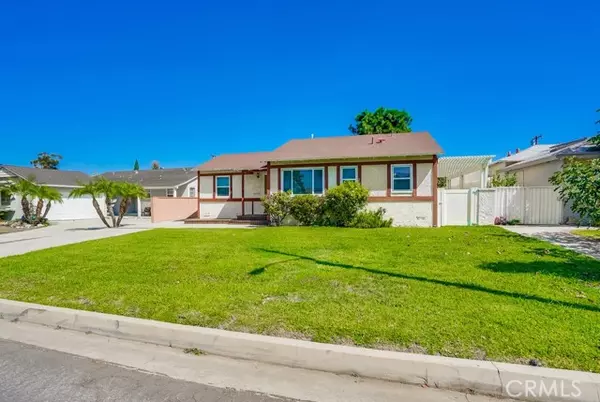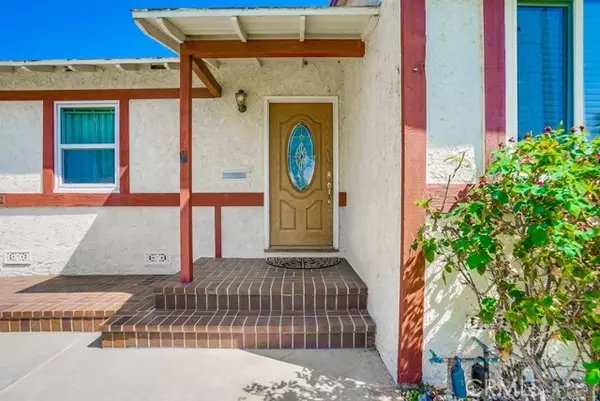$735,000
$755,000
2.6%For more information regarding the value of a property, please contact us for a free consultation.
4 Beds
2 Baths
1,646 SqFt
SOLD DATE : 10/28/2022
Key Details
Sold Price $735,000
Property Type Single Family Home
Sub Type Detached
Listing Status Sold
Purchase Type For Sale
Square Footage 1,646 sqft
Price per Sqft $446
MLS Listing ID CV22206416
Sold Date 10/28/22
Style Detached
Bedrooms 4
Full Baths 2
HOA Y/N No
Year Built 1955
Lot Size 8,043 Sqft
Acres 0.1846
Property Description
With a warm welcome, we present this wonderfully large Hacienda Heights home! As soon as youre inside youll notice the open floorplan flooded by natural light. Through the entry way is the living room with well-maintained original hardwood floors that run throughout the home and under the carpets. The galley kitchen provides plenty of cabinet space, a floor to ceiling pantry, and built-in buffet counter. Theres also a side door leading to the backyard. Next to the kitchen is the dining area with room for a 6-person table, open to the living room and family room. The family room is quite large with more than enough room for multiple furniture pieces, like sofas, desks, or even a piano! (Which by the way is negotiable.) Get inspired by the mid-century modern wood-burning fireplace and charming central wood beam that runs along the vaulted ceiling. Think what you can do with this space! Through the family room sliding glass doors is a patio and pergola with a view to the huge backyard. Get creative with possibilities of a pool or ADU, or both! Its that big! The long driveway fits multiple cars or even an RV. Back inside and through the hallway, youll find 2 bedrooms with a full bathroom in between. The master bedroom is separate from the other rooms and could be used as a bedroom or den. It has a closet with mirrored sliding doors and a restroom with a walk-in shower. Just off the family room is a good-sized 4th bedroom with a closet, which was last used as an office and laundry room. The home also features Central AC, updated windows, ceiling fans, stone perimeter wall, vinyl
With a warm welcome, we present this wonderfully large Hacienda Heights home! As soon as youre inside youll notice the open floorplan flooded by natural light. Through the entry way is the living room with well-maintained original hardwood floors that run throughout the home and under the carpets. The galley kitchen provides plenty of cabinet space, a floor to ceiling pantry, and built-in buffet counter. Theres also a side door leading to the backyard. Next to the kitchen is the dining area with room for a 6-person table, open to the living room and family room. The family room is quite large with more than enough room for multiple furniture pieces, like sofas, desks, or even a piano! (Which by the way is negotiable.) Get inspired by the mid-century modern wood-burning fireplace and charming central wood beam that runs along the vaulted ceiling. Think what you can do with this space! Through the family room sliding glass doors is a patio and pergola with a view to the huge backyard. Get creative with possibilities of a pool or ADU, or both! Its that big! The long driveway fits multiple cars or even an RV. Back inside and through the hallway, youll find 2 bedrooms with a full bathroom in between. The master bedroom is separate from the other rooms and could be used as a bedroom or den. It has a closet with mirrored sliding doors and a restroom with a walk-in shower. Just off the family room is a good-sized 4th bedroom with a closet, which was last used as an office and laundry room. The home also features Central AC, updated windows, ceiling fans, stone perimeter wall, vinyl security gates, and automatic sprinklers. Commuter? No problem! This property is conveniently located off the 60 freeway and Hacienda Blvd, where youll also find shopping, recreational parks, and a library nearby. Bring your imagination and envision this as your own!
Location
State CA
County Los Angeles
Area Hacienda Heights (91745)
Zoning LCR16000*
Interior
Interior Features Beamed Ceilings, Pantry, Unfurnished
Cooling Central Forced Air
Flooring Carpet, Linoleum/Vinyl, Tile, Wood
Fireplaces Type FP in Family Room, Free Standing, Circular
Equipment Dishwasher, Dryer, Washer, Gas Oven, Gas Range
Appliance Dishwasher, Dryer, Washer, Gas Oven, Gas Range
Laundry Closet Full Sized, Inside
Exterior
Parking Features Garage - Two Door
Garage Spaces 2.0
Utilities Available Electricity Connected, Natural Gas Connected, Sewer Connected, Water Connected
View Neighborhood
Roof Type Shingle
Total Parking Spaces 5
Building
Lot Description Curbs
Story 1
Lot Size Range 7500-10889 SF
Sewer Public Sewer
Water Public
Level or Stories 1 Story
Others
Acceptable Financing Cash, Conventional, FHA, VA, Submit
Listing Terms Cash, Conventional, FHA, VA, Submit
Special Listing Condition Standard
Read Less Info
Want to know what your home might be worth? Contact us for a FREE valuation!

Our team is ready to help you sell your home for the highest possible price ASAP

Bought with DICKSON LUU • MASTERS REALTY







