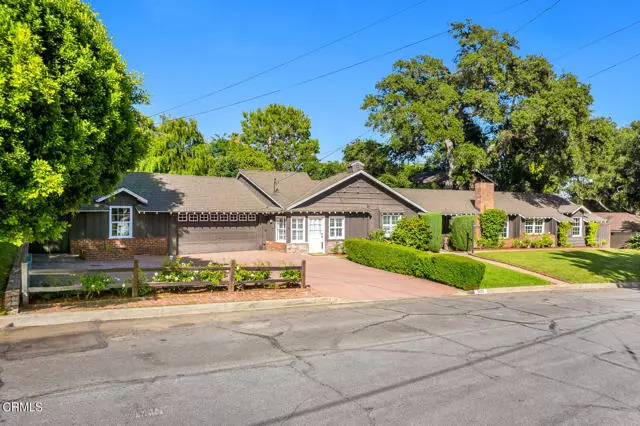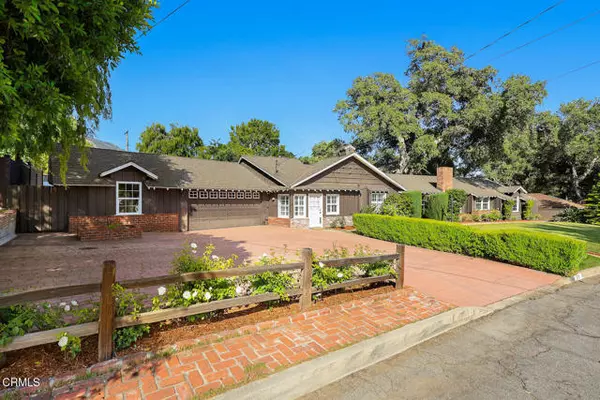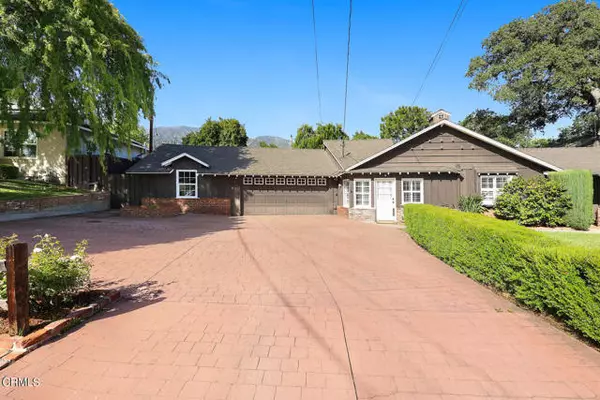$1,415,000
$1,499,000
5.6%For more information regarding the value of a property, please contact us for a free consultation.
5 Beds
3 Baths
3,367 SqFt
SOLD DATE : 09/27/2022
Key Details
Sold Price $1,415,000
Property Type Single Family Home
Sub Type Detached
Listing Status Sold
Purchase Type For Sale
Square Footage 3,367 sqft
Price per Sqft $420
MLS Listing ID P1-9812
Sold Date 09/27/22
Style Detached
Bedrooms 5
Full Baths 3
HOA Y/N No
Year Built 1949
Lot Size 9,672 Sqft
Acres 0.222
Property Description
Built in 1949, this 3,379 sq ft sprawling ranch home features a recent remodel with updated amenities on a large lot. Offering mountain views and plenty of space to spread out with 5 bedrooms and 3 bathrooms including a 2nd story primary bedroom retreat, the space is waiting for your personal taste and touch. This property would be ideal for multigenerational living. A formal entry greets you into the home and opens to a large living room with brick fireplace. Pass the den with wood paneling details as you make your way to the bright and airy kitchen with pantry closet. The space opens to a combined dining/ family room with guest bathroom. A graciously sized flex space fills this wing of the home, perfect for a home office, study or studio with easy access from hallway to the attached garage. Enjoy the serenity of the large backyard under the dappled light of the oak tree and brick patio and plenty of storage in the custom-built storage shed. This home has been lovingly cared for by the same family for the last 62 years! Enjoy living in a natural setting with top-rated schools, close proximity to Montrose and ease of access to all of your favorite destinations in LA.
Built in 1949, this 3,379 sq ft sprawling ranch home features a recent remodel with updated amenities on a large lot. Offering mountain views and plenty of space to spread out with 5 bedrooms and 3 bathrooms including a 2nd story primary bedroom retreat, the space is waiting for your personal taste and touch. This property would be ideal for multigenerational living. A formal entry greets you into the home and opens to a large living room with brick fireplace. Pass the den with wood paneling details as you make your way to the bright and airy kitchen with pantry closet. The space opens to a combined dining/ family room with guest bathroom. A graciously sized flex space fills this wing of the home, perfect for a home office, study or studio with easy access from hallway to the attached garage. Enjoy the serenity of the large backyard under the dappled light of the oak tree and brick patio and plenty of storage in the custom-built storage shed. This home has been lovingly cared for by the same family for the last 62 years! Enjoy living in a natural setting with top-rated schools, close proximity to Montrose and ease of access to all of your favorite destinations in LA.
Location
State CA
County Los Angeles
Area La Crescenta (91214)
Interior
Cooling Wall/Window
Fireplaces Type FP in Living Room, Den
Equipment N/K, Double Oven
Appliance N/K, Double Oven
Exterior
Garage Spaces 2.0
Fence Wood
Total Parking Spaces 2
Building
Lot Description Curbs
Story 2
Lot Size Range 7500-10889 SF
Sewer Public Sewer
Water Public
Level or Stories 2 Story
Others
Acceptable Financing Cash, Cash To New Loan
Listing Terms Cash, Cash To New Loan
Special Listing Condition Standard
Read Less Info
Want to know what your home might be worth? Contact us for a FREE valuation!

Our team is ready to help you sell your home for the highest possible price ASAP

Bought with Arthur Chalekian • JohnHart Real Estate







